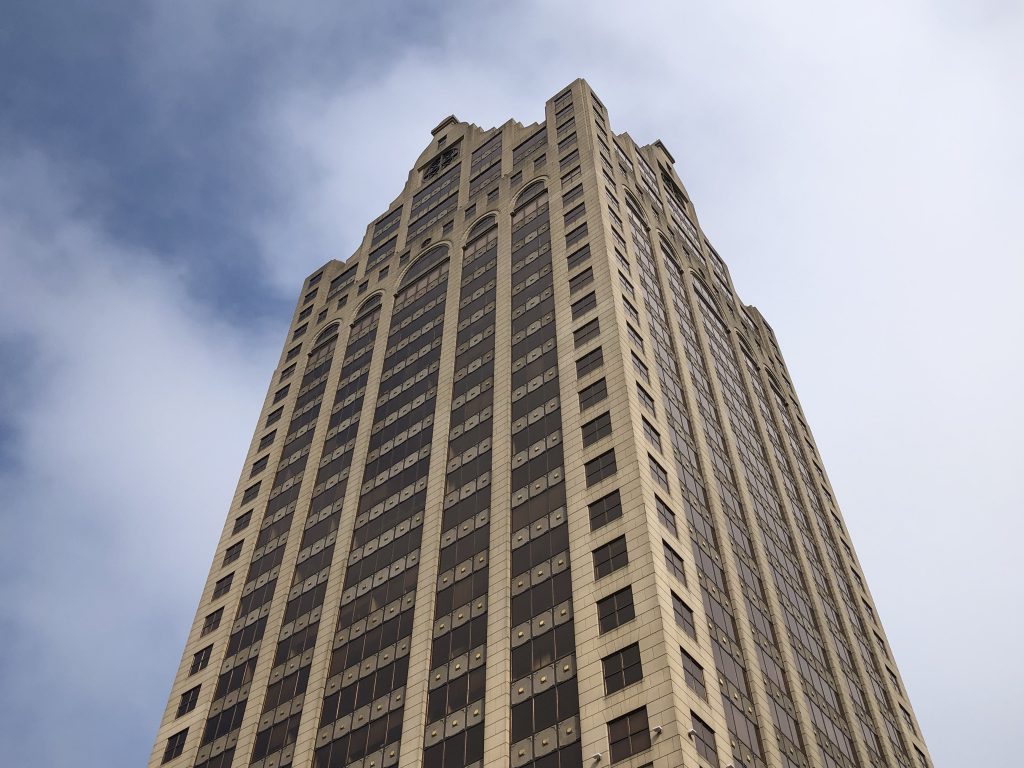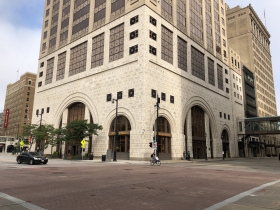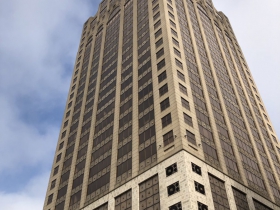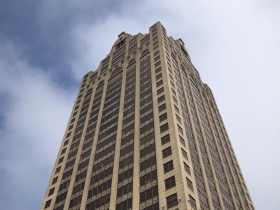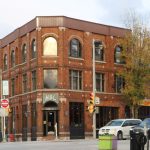Milwaukee’s Third Tallest Building Could Be Redeveloped
Plus: Recapping 10 other real estate stories of the week.
The 100 East office tower could be partially converted to apartments, condominiums or a hotel as part of resolving the foreclosure case facing current owner Hertz Investment Group.
An affiliate of California-based Hertz purchased the property, 100 E. Wisconsin Ave., and a skywalk-connected parking structure for $78 million in 2016. But the building’s occupancy rate has consistently dropped, nearing half-empty last year. Friedman Real Estate Management took over management of the 35-story, 435,557-square-foot building in 2021 after being appointed as the receiver at the request of lender Wilmington Trust.
“It’s the nicest building in town in terms of just pure bones,” said Josh Krsnak to reporter Sean Ryan. Krsnak, who told Ryan he considered a bid, having redeveloped the former Grand Avenue Mall into office space and apartments.
While the building’s office space may be quickly aging in terms of the floor plate design, smaller window size and interior design, 100 East has a key feature that would help facilitate a partial conversion: divided elevator banks.
Other buildings, including the former First Financial Centre located across the street, have needed to be fully converted because of their layouts.
The top six floors of 100 East are empty after Michael Best & Friedrich relocated to BMO Tower, a move inspired in part by improved floor plans, more natural light and improved aesthetics offered in the newly-completed building. The Michael Best floors and a few more immediately below them are serviced by their own bank of elevators, which could be repurposed into a secured residential elevator bank.
Sources that have discussed the building with Urban Milwaukee in recent years have noted the building will likely be a challenge to lease at class A rates going forward without significant investment.
Despite a lack of tenants, the building does have plenty to offer. It’s located on the busy intersection of N. Water St. and E. Wisconsin Ave., includes riverwalk frontage, occupies a key point in the skywalk system and has an ample amount of parking in the building and the connected structure (approximately 750 spaces).
Marcus Corp., Gruber Law Offices and Wells Fargo remain tenants in the building.
The office tower is now assessed for $60.2 million, down from $73.7 million. The parking garage is assessed for $4.14 million, unchanged from 2020. When Urban Milwaukee ranked the most valuable properties as of 2020, the complex was the eighth-most valuable in the city.
Photos
Weekly Recap
Rite-Hite’s New HQ Gets Glassy
Rite Hite’s new headquarters is quickly transitioning from being a colossus of steel and concrete into a reflective glass edifice.
The warehouse equipment company announced in early 2020 it would relocate from suburban Brown Deer to the Reed Street Yards business park, bringing approximately 300 employees with it.
It is building three structures, anchored by a four-story, 159,308-square-foot office building along the north side of W. Freshwater Way that overlooks the South Menomonee Canal and Harley-Davidson Museum. The signature curved shape of the building’s upper floors is now encased in glass.
Choice School Consolidating Campuses, Building Gym
Victory Christian Academy is growing.
As part of a $7.5 million project, the choice school plans to add a 30,000-square-foot gymnasium and improve a number of academic spaces at its Milwaukee campus, 2840 S. 10th St.
The project will allow the 250-student school to consolidate its campuses in West Allis and Milwaukee’s Polonia neighborhood into one school.
For the first time, the 23-year-old school will also offer 12th grade. It’s part of a phased effort to add a high school to what was previously a K4 through 8th grade school.
Old Astronautics HQ Could Become Economic Empowerment Center
Entrepreneur JoAnne Sabir is planning to redevelop the former Astronautics headquarters at 4115 N. Teutonia Ave. into “a home for community-focused, non-profit, and for-profit services that focus on elevating economic power for surrounding Black communities.”
“Black communities have often been excluded from economic advancement in major cities,” said Sabir in a press release announcing the project. “However, there is so much room for opportunity and prosperity for Black communities in Milwaukee and with partners who are committed to investing in community assets and evoking innovation, we can move Milwaukee to a space that is a model for economic empowerment and racial equity.”
Sabir was the co-developer with Juli Kaufmann on the Sherman Phoenix market, 3536 W. Fond du Lac Ave. Sabir is also an advisor to American Family Insurance.
Located just north of W. Capitol Dr., the three-story, 115,000-square-foot building was sold by Astronautics in February to an investment group affiliated with Bachan Singh and then sold again to an investment group registered to Amit Ray. Sabir will partner with Ray on the building’s redevelopment.
St. Augustine Building Elementary School On Entire City Block
Construction is underway on St. Augustine Preparatory Academy‘s new $49 million elementary school.
The private choice school, created by Gus Ramirez, opened a K4 through 12th grade complex on a former industrial site at S. 6th St. and W. Harrison Ave. in 2017. Now it’s adding a dedicated elementary school just across the street (W. Harrison Ave.) on an entire city block. When completed, it will create the largest single campus school in the city.
The new, 123,000-square-foot building will add space for 900 more students, growing its capacity to 2,400 students.
“We have been on that path since day one,” said Ramirez, the founder of HUSCO International, at a ceremonial groundbreaking ceremony held inside the school’s auditorium. “Milwaukee has an unbelievable need for human resources and Milwaukee is not producing them. The school system is not producing them.”
About That Brewers ‘Entertainment District’
The idea of creating an entertainment district near the Milwaukee Brewers ballpark has been broached since before the new stadium was built. As part of a deal where the CMC company traded land it owned in the Menomonee Valley to be used for the stadium in return for land owned by the state, the Brewers were prohibited from doing other development near the stadium.
This prohibition was included in the state deal funding the new stadium in order to prevent the Brewers from undercutting CMC, which envisioned a movie theater or other entertainment getting developed in the valley. But CMC never built anything and later sold the land. And the prohibition on the Brewers developing on the 265 acres of state land it uses for the stadium and parking lots ended in April 2011.
It was sometime after this that Mayor Tom Barrett and then chief of staff Patrick Curley were asked to meet with Brewers officials, as Curley recalls: “There was a discussion about the Brewers building a hotel and a theme park, they floated a ‘what if’ scenario.”
Barrett wasn’t clear what the Brewers were asking for, but explained the city couldn’t help financially, Curley recalls, because it didn’t create TIF (tax incremental financing) districts for hotels, and there would be no way to repay the TIF since the Brewers’ land was exempt from property taxes (taxes on a development’s increase in property value are used to pay off a TIF). “You could tax the improvements,” Curley noted, but he wasn’t sure how that would work.
Company Moving From Shorewood To South Side
The City Plan Commission recommended approval Monday of a rezoning request that would allow the maker of a turmeric-infused beverage to relocate to a vacant building on the edge of the Menomonee Valley.
Brothers Asim and Qasim Khan immigrated to the United States from Pakistan with their parents in 1984. In 2017 they launched SUR Natural Health Brands, which makes the ZYN line of beverages. Now they’re scaling up the fast-growing business.
“We are in about 7,000 stores,” said Qasim to the commission on Monday. That includes Costco, Meijer, Festival Foods and Sendik’s. “Our goal is to harvest wisdom from other cultures in how they’ve used plants for natural healing and bring it to western consumers in a format that is tasty and enjoyable.”
SUR intends to occupy the first floor of the 32,508-square-foot building at 913-919 W. Bruce St. with a warehouse operation. Its office, currently located in Shorewood, would also be relocated to the building.
Father-Daughter Duo Restoring Milwaukee’s ‘Boat House’
Milwaukee’s iconic “Boat House” is set to receive new life under a proposal that aims to keep it sailing for the next 100 years. But that involves knocking down a portion of the nautically-themed structure at 3138 N. Cambridge Ave.
When Steven Tilton purchased the historically-protected, East Side home in 2018 a problem was already looming, literally. The approximately 20-foot-tall lighthouse, a decorative yard fixture, was beginning to lean towards the boat-shaped, 550-square-foot house.
The house was completed in 1923 for Edmund B. Gustorf. “It’s thought that the lighthouse came a year, maybe two years after the construction was finished,” said Historic Preservation Commission (HPC) staffer Carlen Hatala during the commission’s meeting Monday.
Now that lighthouse needs to be replaced, lest it sever the timbers of the two-story house by falling on it. The lighthouse is currently supported by scaffolding and wood bracing.
Demolition Starts For New Public Museum
As the clock struck 9:00 a.m. Tuesday an excavator sprung to life and ripped away part of the metal facade on the one-story building at 1340 N. 6th St.
It’s the first publicly visible step in the process to open a new, $240 million Milwaukee Public Museum at this site in 2026.
“A lot remains to be done,” said MPM vice president of planning Katie Sanders in an interview with Urban Milwaukee. The other two buildings that make up the 2.4-acre future museum site at the northeast corner of N. 6th St. and W. McKinley Ave. won’t be demolished until 2023 because they have tenants currently.
Environmental remediation work, backed by a $250,000 state grant, will also need to occur.
Work Starting On ThriveOn King Project
Construction work is set to begin on one of Milwaukee’s most-anticipated projects.
“We are thrilled to start construction for ThriveOn King,” said Kevin Newell, CEO of Royal Capital Group, in a statement. “From inception, this project has been a collective effort with the community, and we are excited to bring that collaborative vision to life in this next stage.” A community event is planned for this summer to mark the construction project.
Located in a former department store at 2153 N. Martin Luther King Jr. Dr., the $105 million redevelopment was first announced in March 2019. It will include affordable housing, a new home for the Greater Milwaukee Foundation (GMF) and two floors of office space for the Medical College of Wisconsin (MCW). First-floor tenants include a food hall, Malaika Early Learning Center and a Versiti blood donation and education facility. Royal Capital is the development partner on the project with GMF and MCW.
A partnership of CG Schmidt and JCP Construction will lead the general contracting. Engberg Anderson Architects leads the design.
Trio of Center Street Properties For Sale
Looking for a home for your business venture? The Department of City Development is selling three separate properties along the W. Center St. commercial corridor in Milwaukee’s Saint Joseph neighborhood.
The buildings are all located three blocks south of the neighborhood’s namesake Ascension St. Joseph Hospital at N. 51st St. and W. Burleigh St.
Each of the properties is available on a first-come, first-served basis. The two easternmost properties are located in the Center Street Marketplace business improvement district. Common Council approval is required for any sale.
If you think stories like this are important, become a member of Urban Milwaukee and help support real, independent journalism. Plus you get some cool added benefits.
Eyes on Milwaukee
-
Church, Cupid Partner On Affordable Housing
 Dec 4th, 2023 by Jeramey Jannene
Dec 4th, 2023 by Jeramey Jannene
-
Downtown Building Sells For Nearly Twice Its Assessed Value
 Nov 12th, 2023 by Jeramey Jannene
Nov 12th, 2023 by Jeramey Jannene
-
Immigration Office Moving To 310W Building
 Oct 25th, 2023 by Jeramey Jannene
Oct 25th, 2023 by Jeramey Jannene


