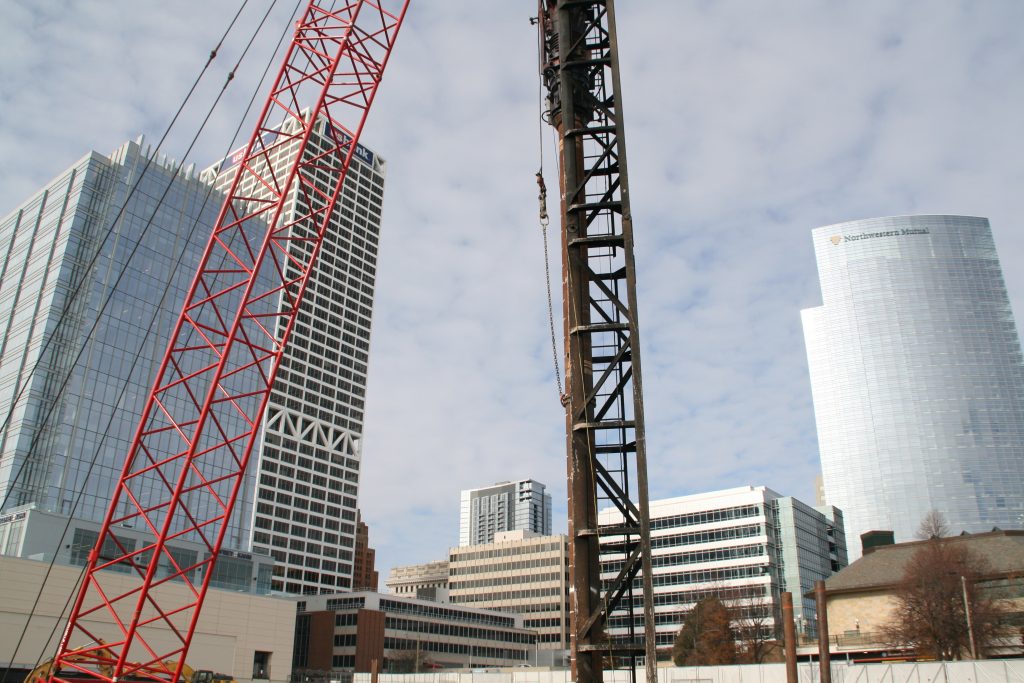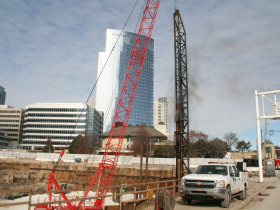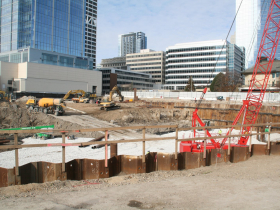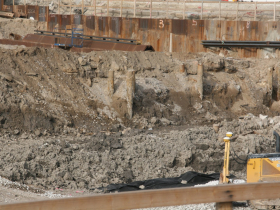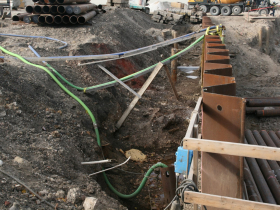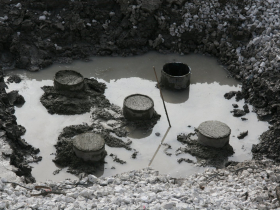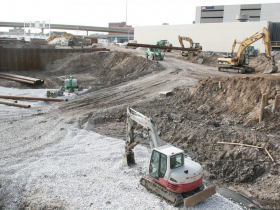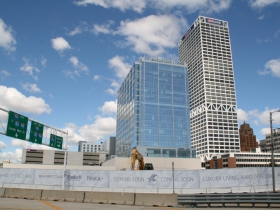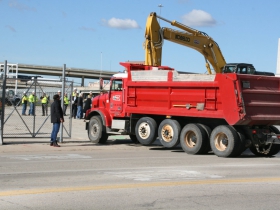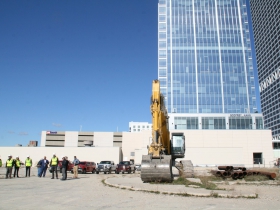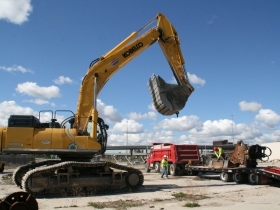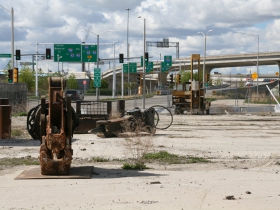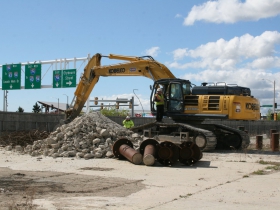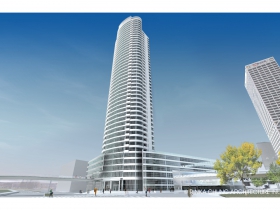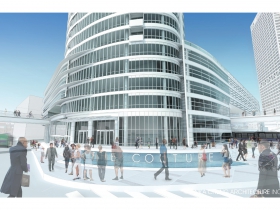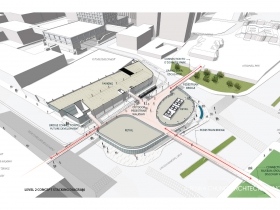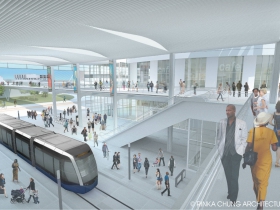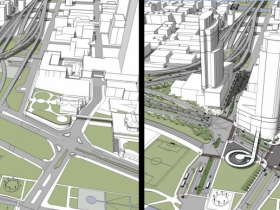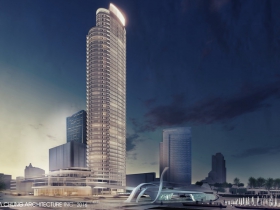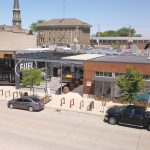The Couture Is Making Noise Downtown
Construction of 44-story apartment tower involves driving 192 large piles.
Milwaukee’s lakefront is likely to be a noisy place for the next few months.
A crew from J.H. Findorff & Son and subcontractor Terra Engineering & Construction are in the process of driving 192 piles (up to 140 feet into the soil) to build the foundation for The Couture, a 44-story apartment tower.
The tower will start to rise above the construction fence in early summer, with the first of two tower cranes arriving on site in April. Developer Rick Barrett, who led a tour of the site Monday morning, said that the tower portion will rise about one floor per week.
The tower will be a concrete structure, similar to Barrett’s earlier The Moderne building.
“I think concrete buildings are the best buildings in the world,” said Barrett.
The Couture is scheduled to be completed in 2023, though Barrett declined to specify a month or quarter.
“There were a couple of things below grade and we just haven’t figured out where we will end,” said Barrett of challenges with the site work. Those include clearing piles from the former Downtown Transit Center, removing dozens of what are believed to be railroad ties, addressing water issues and drilling piles some 40 feet deeper than expected.
But the cold weather isn’t expected to cause delays.
And although 700 yards is a considerable amount of concrete, it’s about one-tenth the size of the pour for BMO Tower, the last major downtown pour. There are a number of factors which determine that smaller size, including the slender build of the apartment tower and the number of piles being used.
All of the concrete for The Couture will be delivered by Riv/Crete.
“The commodity that is concrete has remained rather static,” said Barrett of the pricing of the cement and aggregate that form concrete. That steady pricing is different than steel, which has seen its price climb as a result of tariffs and the pandemic.
But price isn’t why Barrett Lo Visionary Development wanted concrete.
“Mixing steel and concrete, that type of gymnastics on an engineering level creates a timing issue,” said Barrett. “You’re going to watch this thing go up at a record pace.”
The final product, estimated at its May groundbreaking to cost $190 million, will contain 322 apartments, 45,000 square feet of retail space, more than 500 parking stalls and a multi-story public transit concourse for The Hop and East-West Bus Rapid Transit line. The 41-story tower will rise from a three-story base that includes the commercial space, transit concourse and potential future bridge connections to adjoining properties.
More than 43,000 cubic yards of fill have already been trucked off-site to clear space for the foundation and underground parking structure. An additional 29,000 cubic yards are expected to be removed.
Kremel said more than 100 loads per day are trucked from the site when excavation is happening. Some loads end up at waste sites, but other loads have gone to Komatsu Mining‘s South Harbor Campus where it is being used to prepare that site.
Two sewer lines at the western edge of the site need to be replaced and relocated. A 12-inch clay sanitary sewer, previously dubbed a “surprise sewer” by Urban Milwaukee given that it was discovered after the project’s approval, was replaced after construction started in May. A 60-inch temporary combined sewer sits directly atop it now, which will eventually be replaced by a permanent installation.
The western edge of the site, which borders the 833 East office tower, also includes a row of piles from the former Downtown Transit Center that will be reused by the new building.
And while work is progressing, the clock is ticking. The development agreement requires that the city be able to put the lakefront streetcar extension into service by June 30, 2022, allowing the city to meet a federal grant timeline. Barrett and partner Tan Lo are personally guaranteeing the $1.41 million in unspent federal funds as part of the agreement.
The city is providing $19.5 million from a tax incremental financing contribution to pay for the transit terminal and relocating a sewer. In exchange for the funding, Barrett Lo and Findorff must meet a series of standard city contracting requirements, including that 40% of all construction work hours be performed by unemployed or underemployed city residents.
The tower was first proposed in 2012.
Photos
May Construction Photos
Renderings
If you think stories like this are important, become a member of Urban Milwaukee and help support real, independent journalism. Plus you get some cool added benefits.
More about the Couture
- The Couture Names First Retail Tenant - Sophie Bolich - Jun 6th, 2025
- Streetcar Begins Daily Service To The Couture, BRT Will Soon Follow - Jeramey Jannene - Apr 11th, 2024
- Friday Photos: See The View From The Couture’s Upper Levels - Jeramey Jannene - Mar 8th, 2024
- The Couture Shows Off First Apartments - Jeramey Jannene - Jan 24th, 2024
- Transportation: Streetcar Extension Opens Sunday - Jeramey Jannene - Oct 28th, 2023
- Lakefront Streetcar Extension Opens October 29 - Jeramey Jannene - Aug 22nd, 2023
- Eyes on Milwaukee: See Inside The Couture’s Rise - Jeramey Jannene - Mar 9th, 2023
- Transportation: Congress Extends Streetcar Grant - Jeramey Jannene - Mar 16th, 2022
- Eyes on Milwaukee: The Couture Starts Massive Concrete Pour - Jeramey Jannene - Mar 16th, 2022
- City Hall: Council Could End Fight Over Couture Provision - Jeramey Jannene - Feb 22nd, 2022
Read more about Couture here
Eyes on Milwaukee
-
Church, Cupid Partner On Affordable Housing
 Dec 4th, 2023 by Jeramey Jannene
Dec 4th, 2023 by Jeramey Jannene
-
Downtown Building Sells For Nearly Twice Its Assessed Value
 Nov 12th, 2023 by Jeramey Jannene
Nov 12th, 2023 by Jeramey Jannene
-
Immigration Office Moving To 310W Building
 Oct 25th, 2023 by Jeramey Jannene
Oct 25th, 2023 by Jeramey Jannene


