Plan Connects Third Ward, Downtown
RACM board approves $3.8 million to connect two neighborhoods via Broadway.
The city has long sought ways to better connect the Historic Third Ward neighborhood with the rest of Downtown. Now it has the funds to do so.
The neighborhoods, divided by the elevated Interstate 794 freeway, each contain some of the city’s most vibrant pedestrian streets, but they’re not well linked.
“If you walk that stretch right now, it’s pretty barren,” said Department of City Development economic development specialist Dan Casanova at a hearing of the Redevelopment Authority of the City of Milwaukee (RACM) board Thursday.
A new plan from the DCD and J. Jeffers & Co. would leverage increased property tax revenue from the development of the Huron Building to add substantial streetscaping to N. Broadway and E. Clybourn St. and lighting under the elevated freeway.
“These improvements include street paving, streetscaping, traffic signal, upgrades, utility work, public art, lighting improvements and bike amenities,” says a city report. J. & Jeffers Co. would front the $3.8 million required and be repaid, with 5.5 percent interest, by 2028 from increased property tax revenue as part of a developer-financed tax-incremental financing (TIF) district that was created to support public infrastructure improvements around the redevelopment of the Mitchell, Mackie and Button Block buildings
The bulk of the project’s budget, $2.325 million, would go towards landscape improvements. An additional $250,000 would go towards street lights, $100,000 for excavation, $25,000 for utility work and $200,000 for work related to the freeway-related improvements. On the design side, $450,000 would go towards design and project management. An additional $450,000 is budgeted as contingency funding.
DCD is working on the project’s design, including the lighting, with Engberg Anderson Architects. The Third Ward-based firm is leading the design of the Huron Building.
Much of the work will be finished with the building when it’s completed by Summer 2020. “We are still moving forward with potentially installing lights later this year or earlier next year,” said Casanova. He said project partners had been hanging out under the freeway in recent weeks trying to assess different lighting options.
The streetscaping is a capstone on developer Joshua Jeffers‘ efforts to redevelop much of the block. The developer renovated the Mitchell Building starting in 2011 and converted a portion of the Mackie Building into apartments in 2017. The city provided a $900,000 facade grant for the latter project as part of the TIF district. The new project would be funded by increased property tax revenue from both of those properties, plus the Button Block building that was recently converted to a Homewood Suites hotel and the Huron Building.
The board unanimously approved the proposal. It will next go before the Common Council.
About the Huron Building
Jeffers and anchor tenant Husch Blackwell hosted a ceremonial groundbreaking for the 11-story office building in early May. The law firm will occupy 71,000 square feet spread across the top three floors of the building at 511 N. Broadway.
The firm will relocate its 180 area employees to the $60 million project.
The building will rise from what is currently a 7,200-square-foot surface parking lot at the northwest corner of N. Broadway and W. Clybourn St. The name, suggested by a Husch Blackwell employee, is a reference to Clybourn’s prior name as Huron St. The building contains 153,000 square feet of office space, 8,500 square feet of first floor commercial space and five levels of parking.
Construction is being led by Stevens Construction. The building is scheduled to be completed by Summer 2020.
The construction comes after a four-year design process that included the project going from a conceptual plan to a seven-story apartment building, then a nine-story office building and finally an 11-story office building. A recent design change added more balconies to the building.
If you think stories like this are important, become a member of Urban Milwaukee and help support real independent journalism. Plus you get some cool added benefits, all detailed here.
Eyes on Milwaukee
-
Church, Cupid Partner On Affordable Housing
 Dec 4th, 2023 by Jeramey Jannene
Dec 4th, 2023 by Jeramey Jannene
-
Downtown Building Sells For Nearly Twice Its Assessed Value
 Nov 12th, 2023 by Jeramey Jannene
Nov 12th, 2023 by Jeramey Jannene
-
Immigration Office Moving To 310W Building
 Oct 25th, 2023 by Jeramey Jannene
Oct 25th, 2023 by Jeramey Jannene



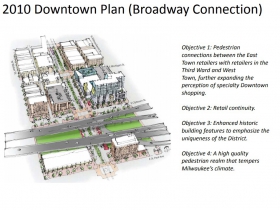
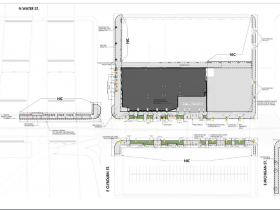
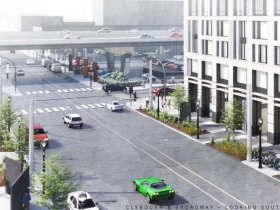
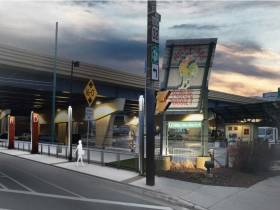
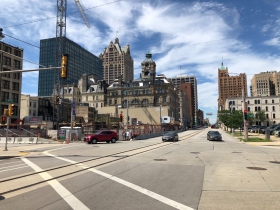
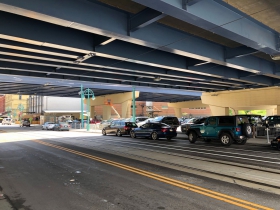
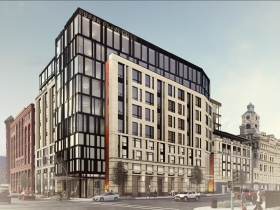
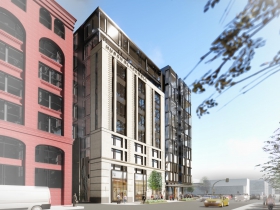
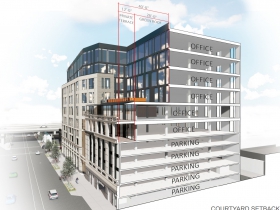
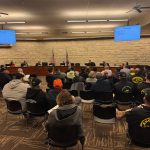
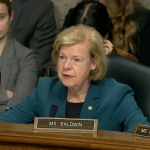

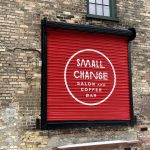






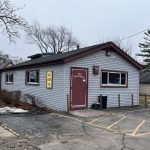





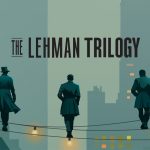


Not seeing details of tree design I am wondering about drop drains to feed the trees water as it captures water from the street. There are also under tree basins that capture water and water trees over a period after rainfall.
The freeway still presents a horrible visual “wall”. Maybe lighting the entire underside with a ceiling of LED 5000, or 6000 K or even 3800 K lighting that is on 24/7, maybe painting the columns and outer walls of the spans to blend with the sky and the buildings? I don’t know. These freeways should have been put beneath with the streets being bridged over.
What about Milwaukee Street also?
I agree that the freeway is a difficult “wall” to overcome. And I agree that major LED lighting is vital. But nothing beyond 3000K. Higher has been proven to be unhealthy.