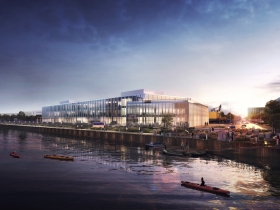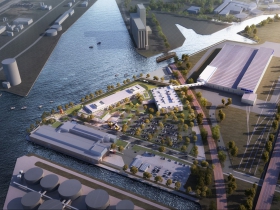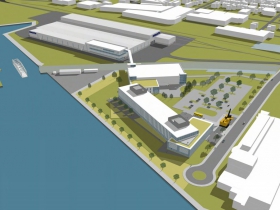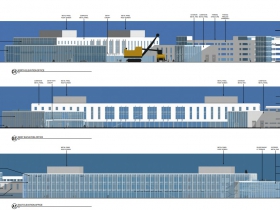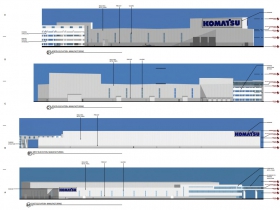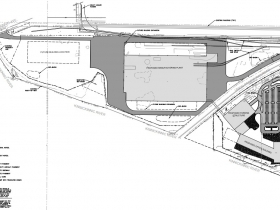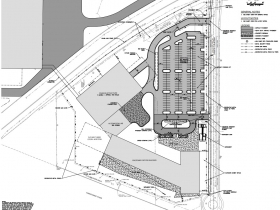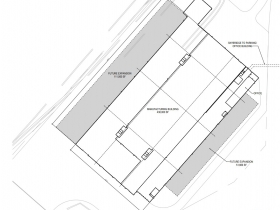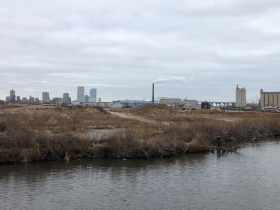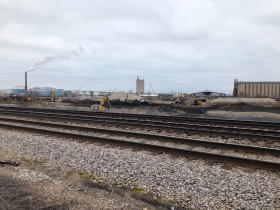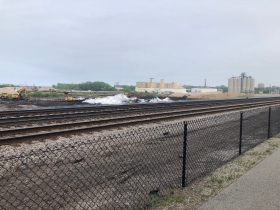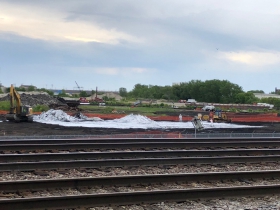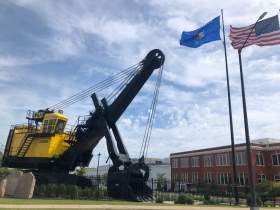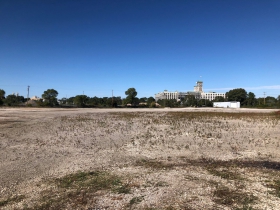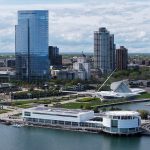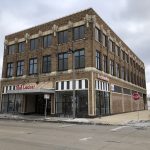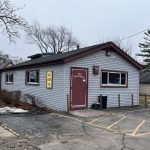Commission Approves Komatsu Design
60-acre, $285 million campus gets approved after City Plan commissioners push for better pedestrian design.
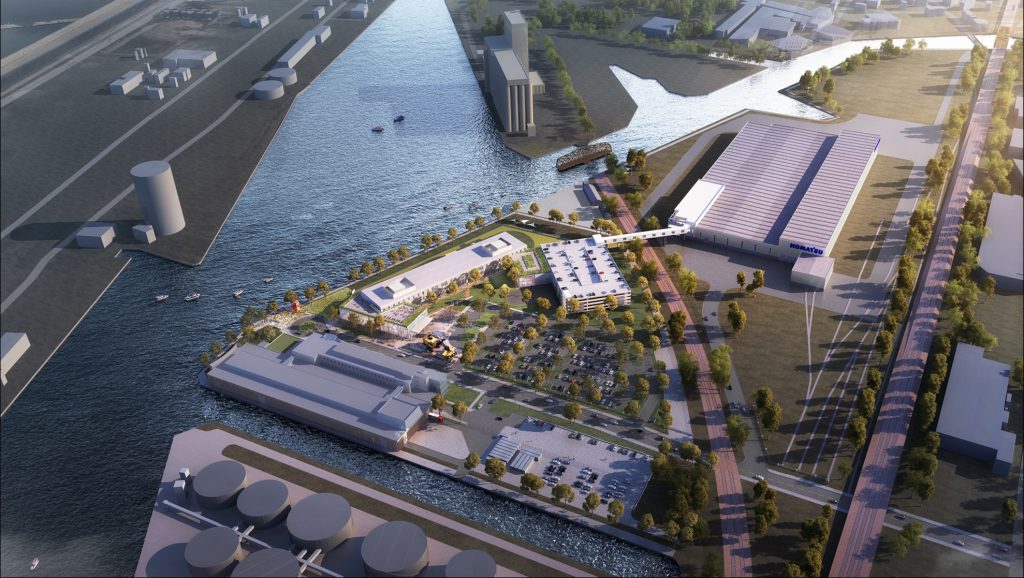
Komatsu South Harbor Campus rendering. Rendering by Eppstein Uhen Architects.
Komatsu Mining secured design approval for its nearly 60-acre, $285 million South Harbor Campus proposal from the City Plan Commission on Monday afternoon.
The commissioners okayed plans for a three-story, 176,000-square-foot office building, training center, museum and two-story automation lab as well as a 430,000-square-foot, three-story manufacturing facility. Both buildings would be built along E. Greenfield Ave. on a site near the Inner Harbor.
The Tokyo-based industrial conglomerate hopes to relocate its mining division, best known for its P&H brand of mining shovels, from the suburb of West Milwaukee to the city site by 2022.
The company hopes to have move then 1,000 employees at the site, but intends to start with approximately 600 in 2022, of which about 70 percent are expected to be office employees.
Eppstein Uhen Architects and engineering firm GRAEF are leading the design of the campus.
Despite unanimously approving the site plans, commissioners still had plenty of questions and criticism for the project’s design team.
“It seems like a ridiculous amount of parking,” said architect and City Plan Commission member Allyson Nemec. GRAEF vice president Patrick J. Kressin defended the amount of parking, saying it was necessary to accommodate the company’s plans, despite operating multiple shifts. He said bicycle parking would be included and the company would encourage mass transit use.
Nemec also pushed for more variety in the landscaping plan along the planned Milwaukee RiverWalk segment and along E. Greenfield Ave. to create a better pedestrian environment.
Kressin said a large shovel, installed as a monument in front of the proposed office building would be of significant interest. “It’s very iconic, we think this is going to be one of the most photographed places within the city,” said the landscape architect of the large shovel that is currently installed in front of the company’s W. National Ave. campus.
The GRAEF principal said designing along the riverwalk is currently a challenge because the city has not finalized its designs for the public sidewalk.
Nemec was successful in getting the commission to add a condition to the approval that Komatsu continue to work with city planning staff on the E. Greenfield Ave. frontage as it relates to the pedestrian experience. “This is such a valuable spot in our city and we want to make sure people are able to interact with it in a positive way, ” said Commissioner Stephanie Bloomingdale.
Commissioner and former architecture critic Whitney Gould took issue with the design of the large manufacturing facility. “It’s an extremely austere building,” said Gould. “It’s a very strong contrast compared to what you’ve done with the office portion.”
Architect Greg Uhen said 25-foot-tall windows are included where possible on the building. He told the commission that the windowless portions of the building reflected what is happening inside.
Gould also raised concerns about rising water levels and the future of the site, but Kressin and Uhen said that would trigger bigger problems than just an issue for Komatsu with much of the city’s waterfront being submerged.
The former architecture critic wasn’t entirely negative on the deal. “Bringing this blighted site back to life is really a major achievement,” said Gould. “I’ve been on the site and it’s unbelievably dirty.” We Energies is performing environmental abatement work on the site before conveying the land to Komatsu.
The Department of City Development is supporting the design. “What you see is after many revisions,” said planning manager Vanessa Koster of the city’s interaction with the design team.
Uhen said the company hopes to begin grading the site in September, with utility work taking place in November. Final building plans would be submitted to the city in December with a formal construction start for March.
Unlike many plan commission votes, this was a final decision instead of a recommendation to the Common Council. Because the project site is located within a previously established Development Incentive Zone, the design review decisions of the City Plan Commission are final. A recent change to city policy that would grant the Common Council final oversight does not apply to the pre-existing zone.
Renderings
Expansion and Environmental Plans
The design submission envisions the possibility of substantial expansion. A 220,000-square-foot building, used for manufacturing, could be built to the south of the proposed manufacturing building. The original manufacturing building could also be directly expanded to the west with a 110,000-square-foot addition and to the east with a 51,660-square-foot addition.
A 46,200-square-foot addition to the south end of the office building is also envisioned, as well as a 27,600-square-foot penthouse. The parking structure could also be expanded.
The design team said the campus would be Leadership in Energy and Environmental Design (LEED) certified. The LEED program awards points and a total level based on a host of factors, from bike racks and transit access to material choice and reuse.
One key component of that plan is the inclusion of solar panels covering the roof of the manufacturing building. “We are looking at energy and water reduction throughout the project,” said Uhen.
Compared to the West Milwaukee campus, the new facility is expected to use 75 percent less electricity and 80 percent less water, said company representatives in September 2018.
For more on the proposal, see our extensive past coverage linked below.
Site Plans and Rendering
Komatsu Site
If you think stories like this are important, become a member of Urban Milwaukee and help support real independent journalism. Plus you get some cool added benefits, all detailed here.
If you think stories like this are important, become a member of Urban Milwaukee and help support real, independent journalism. Plus you get some cool added benefits.
More about the Komatsu South Harbor Campus
- Construction Beginning On Milwaukee’s Largest-Ever Riverwalk Expansion - Jeramey Jannene - Jun 20th, 2025
- Eyes on Milwaukee: City Expands Vision For Harbor District Riverwalk - Jeramey Jannene - Sep 16th, 2022
- Eyes on Milwaukee: Inside Komatsu Mining’s Massive New Harbor District Campus - Jeramey Jannene - Jun 27th, 2022
- Eyes on Milwaukee: Planned Riverwalk Lets You Touch the Water - Jeramey Jannene - Nov 22nd, 2021
- Friday Photos: South Harbor Campus Rising Over Inner Harbor - Jeramey Jannene - Apr 30th, 2021
- Eyes on Milwaukee: SmithGroup Will Design Harbor District Riverwalk - Jeramey Jannene - Apr 30th, 2021
- Transportation: State To Fund Road, Rails for Komatsu - Jeramey Jannene - Mar 9th, 2021
- Eyes on Milwaukee: Who Wants To Design Harbor Riverwalk? - Jeramey Jannene - Mar 2nd, 2021
- Transportation: Railroad Expansion in the Harbor District - Jeramey Jannene - Feb 17th, 2021
- Friday Photos: Komatsu Mining Campus Takes Shape - Jeramey Jannene - Nov 6th, 2020
Read more about Komatsu South Harbor Campus here
Eyes on Milwaukee
-
Church, Cupid Partner On Affordable Housing
 Dec 4th, 2023 by Jeramey Jannene
Dec 4th, 2023 by Jeramey Jannene
-
Downtown Building Sells For Nearly Twice Its Assessed Value
 Nov 12th, 2023 by Jeramey Jannene
Nov 12th, 2023 by Jeramey Jannene
-
Immigration Office Moving To 310W Building
 Oct 25th, 2023 by Jeramey Jannene
Oct 25th, 2023 by Jeramey Jannene


