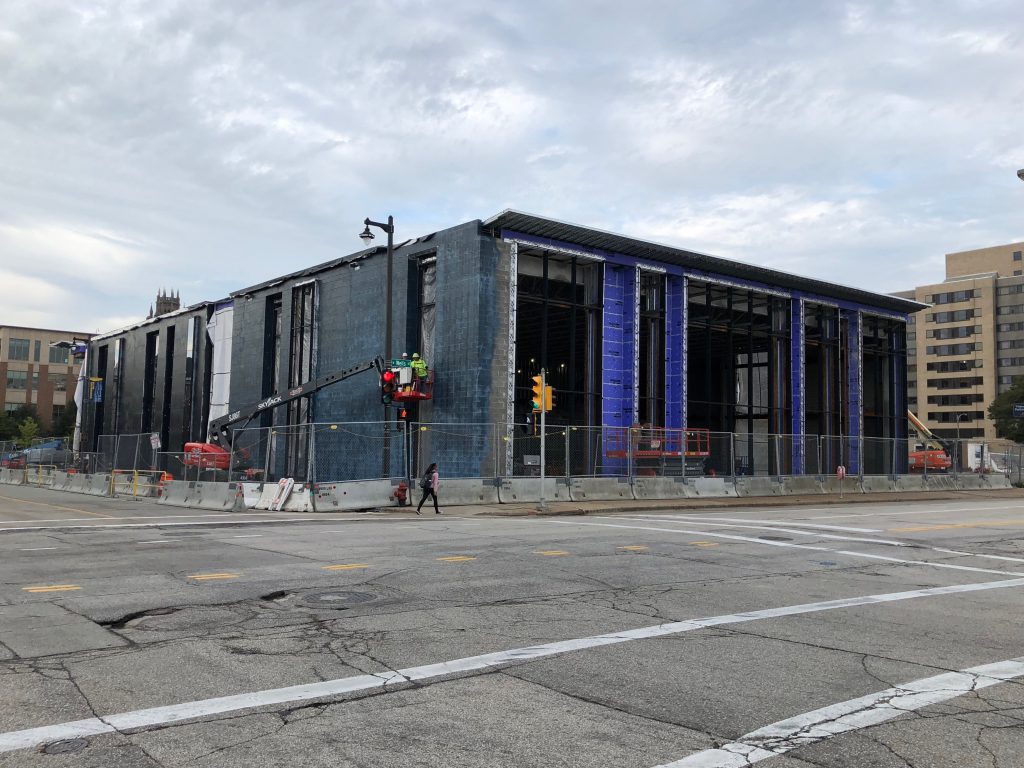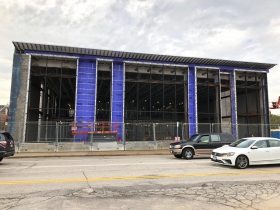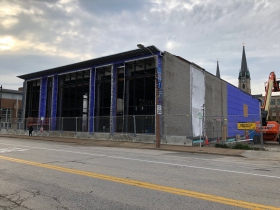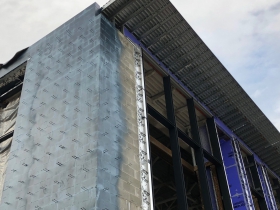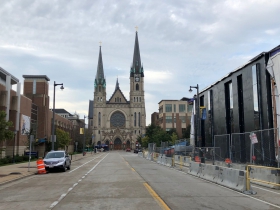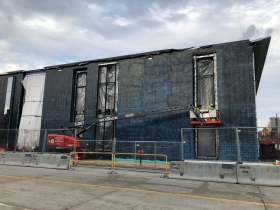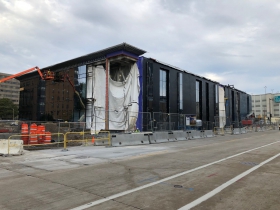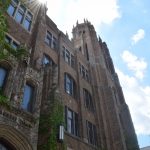Marquette’s New Research Center
Facility to focus on the study of athletic and human performance.
Another week, another project at Marquette University.
The Jesuit university continues to reshape its near west side campus. This week we’re looking at the construction of the Athletic and Human Performance Research Center (AHPRC).
The project is a scaled-down version of the university’s original plan for a multi-block development along W. Michigan St. just west of N. 6th St. The university publicly dropped that $120 million, 300,000-square-foot plan in late 2017, pivoting to a $24 million, 46,000-square-foot project.
“This new location is smarter and more convenient for our student-athletes, faculty and staff that will be housed in the APRC,” President Mike Lovell said in a statement. “While the location has changed, our vision to advance our mission through innovative sports and human performance research remains unchanged.” The university said the temporary dome it has installed at Valley Fields “fills the need for covered field space and is a more cost-efficient alternative to the large, permanent field house envisioned in the original APRC project.”
The university is building the new research center in phases. The first phase will include space for faculty researchers, locker rooms for the lacrosse and golf teams, strength and conditioning spaces for the athletic department and laboratories for human performance research. The research will be done in collaboration with Aurora Health Care, which operates a hospital just north of the facility.
The university held a ceremonial groundbreaking for the facility in March 2018. The project is being designed by Perkins+Will and HGA. General contracting is being led by Mortenson Construction. The site was most recently a surface parking lot.
The university recently celebrated the opening of The Commons, an 865-bed residence hall. Last week’s installment of Friday Photos covered the development of the Physician Assistant Studies building at the intersection of N. 17th St. and W. Clybourn St.
Photos
Rendering
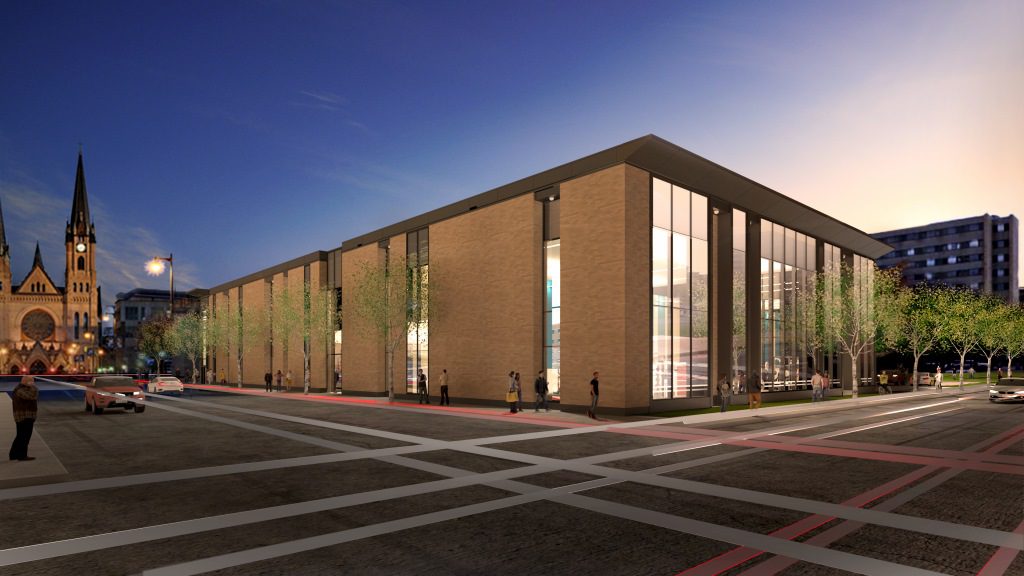
Athletic and Human Performance Research Center Rendering. Rendering courtesy of Marquette University.
If you think stories like this are important, become a member of Urban Milwaukee and help support real independent journalism. Plus you get some cool added benefits, all detailed here.
Friday Photos
-
Work Underway On New Northwest Side Community Center
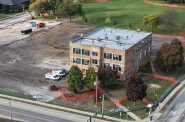 Oct 31st, 2025 by Jeramey Jannene
Oct 31st, 2025 by Jeramey Jannene
-
LaMarr Franklin Lofts Open, With A Waiting List
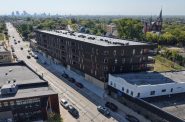 Oct 3rd, 2025 by Jeramey Jannene
Oct 3rd, 2025 by Jeramey Jannene
-
Airport Train Station Expansion Slowly Nears Completion
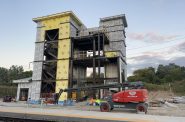 Sep 5th, 2025 by Jeramey Jannene
Sep 5th, 2025 by Jeramey Jannene


