MPM Unveils Future Museum Concepts
The Museum has publicly stated that it hopes to break ground in 2022.
Milwaukee, WI – Since 2015 the Milwaukee Public Museum (MPM) has been working with internationally recognized museum planning and design firms to conceptualize what a future museum could look like — and they’ve revealed some of those concepts today, with more to come later this year.
“We’re excited to share what a bold new museum could look like for Wisconsin,” said Dennis Kois, President & CEO of MPM. “MPM can build on its incredible legacy by integrating its collections and new technologies into experiences that ensure the museum is just as beloved by future audiences as it is today. The MPM of the future will be a lively family destination, a research partner with local universities, a tourism attraction and an economic driver, and strive to help us all understand where we’ve come from and where we’re going.”
After extensive study of options, advancing a new building was the path chosen by the Board of Directors in 2016 as part of MPM’s re-accreditation plan due to the current County-owned building’s disrepair. Accreditation by the American Alliance of Museums (AAM) is the museum field’s mark of distinction, and necessary to receive major grants and bring in traveling exhibits. MPM’s Strategic Planning Core Committee heads up this initiative, co-chaired by community members and MPM Board Members Jay Williams and Thad Nation. The Museum has publicly stated that it hopes to break ground in 2022.
Tim Byrne, Chairman of the MPM Board of Directors and Chief Information Officer of Baird, also noted “Great cities have great museums. MPM is truly Wisconsin’s Natural History Museum, and we’re looking forward to furthering our partnerships with the City of Milwaukee, Milwaukee County and the State of Wisconsin along with private donors to turn these concepts into reality in the coming years.”
The visionary architectural concepts for the future museum building were created by local firm Rinka Chung Architects, with the work graciously donated to MPM by firm owner Matt Rinka.
Additionally, Milwaukee firm Zimmerman Architectural Studios used MPM as a case study for their design teams to create several concepts on sites of their own choosing, one of which is being released today.
The exhibit design concepts were developed by major museum design firms around the country including Gallagher & Associates (Washington DC and Singapore), Luci Creative (Chicago), Local Projects (New York City), Peter Hyde Design (Brooklyn, NY), and MPM’s very own exhibit designers, both past and present.
In addition to the visual concepts and animations, the Museum has released several other materials, including a future energy usage study by Affiliated Engineers in Madison, a case study created by Gallagher & Associates, and an extensive FAQ document about a future museum at www.mpm.edu/future.
This website will be updated with the latest information as MPM moves forward with identifying a site for the new museum, and as additional architectural concepts are released later in 2018.
Conceptual Designs by Rinka Chung Architecture
Zimmerman Architectural Studios Concept
Exhibit Design Concepts
About the Milwaukee Public Museum
The Milwaukee Public Museum is Wisconsin’s Natural History Museum, welcoming over half a million visitors annually. Located in downtown Milwaukee, the Museum was chartered in 1882, opened to the public in 1884, and currently houses more than 4 million objects in its collections. MPM has three floors of exhibits that encompass life-size dioramas, walk-through villages, world cultures, dinosaurs, a rainforest, and a live butterfly garden, as well as the Daniel M. Soref Dome Theater & Planetarium.
MPM is operated by Milwaukee Public Museum, Inc., a private, non-profit company, and its facilities and collections are held in trust and supported by Milwaukee County for the benefit of the public.
NOTE: This press release was submitted to Urban Milwaukee and was not written by an Urban Milwaukee writer. While it is believed to be reliable, Urban Milwaukee does not guarantee its accuracy or completeness.
Mentioned in This Press Release
Recent Press Releases by Milwaukee Public Museum
Milwaukee Public Museum Announces Current Building will be Open for all of 2026 Ahead of Move to New Museum
Nov 18th, 2025 by Milwaukee Public MuseumFinal year will feature “Greatest Hits” celebration of Museum’s iconic exhibits
Travel 65 Million Years into the Past with Milwaukee Public Museum’s Dino Days of Summer
Jul 7th, 2025 by Milwaukee Public MuseumJuly 7-25, 2025

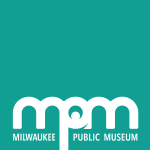
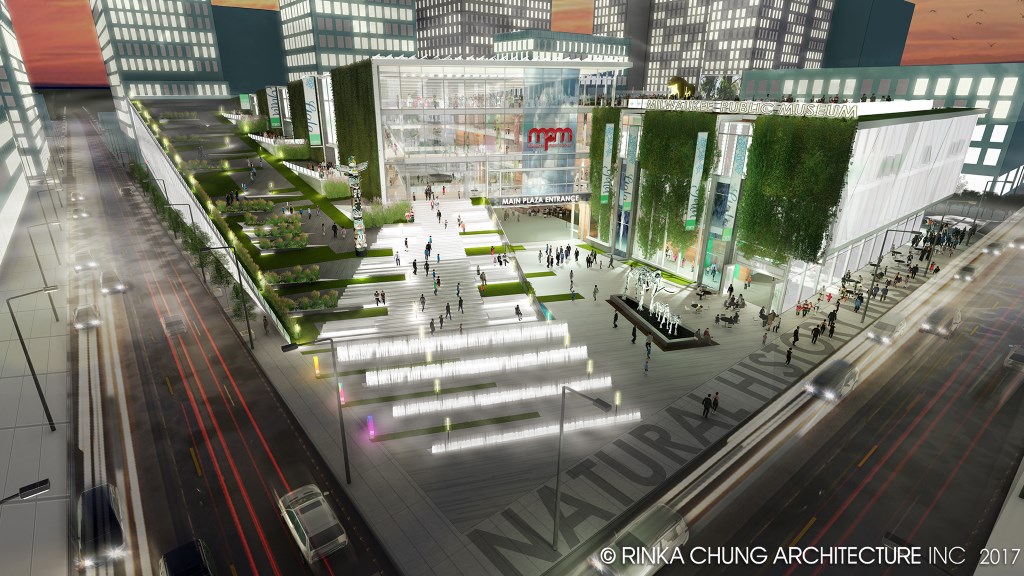
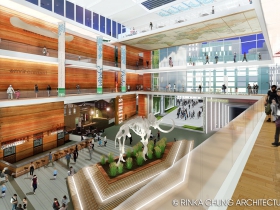
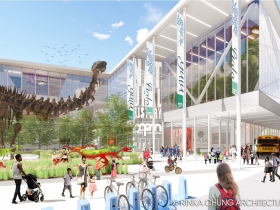
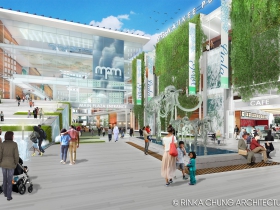
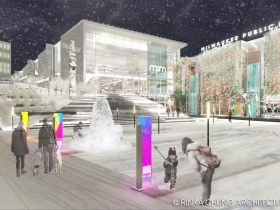
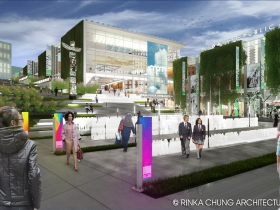
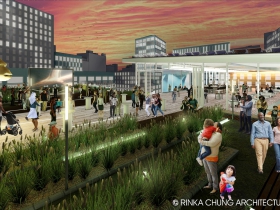
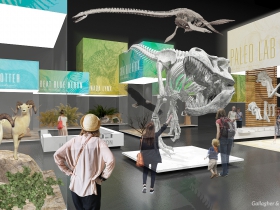
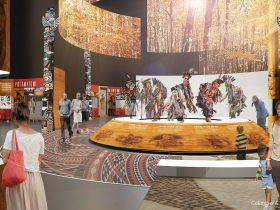
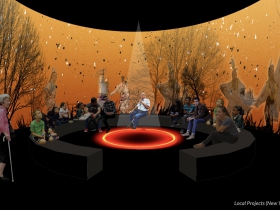
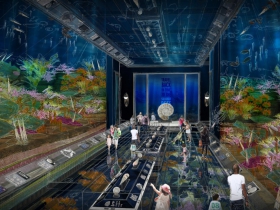
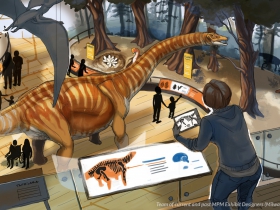
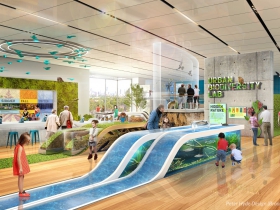
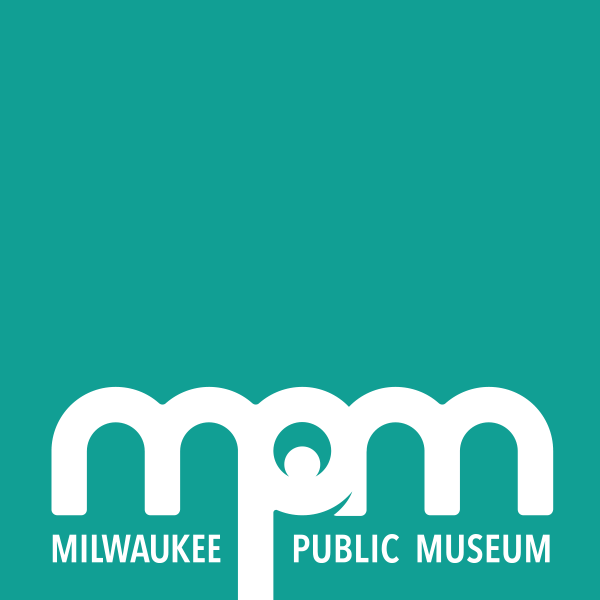
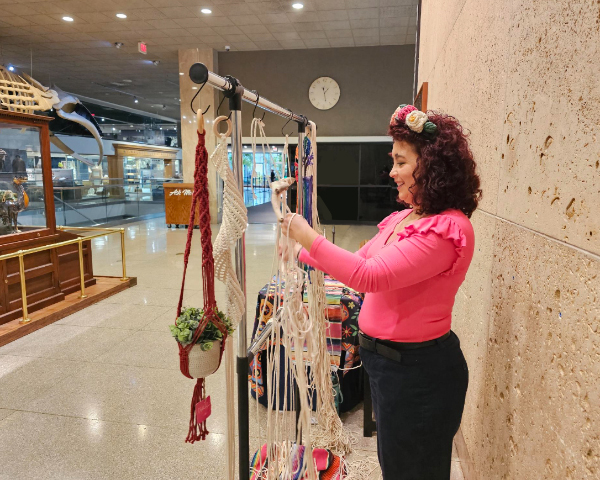
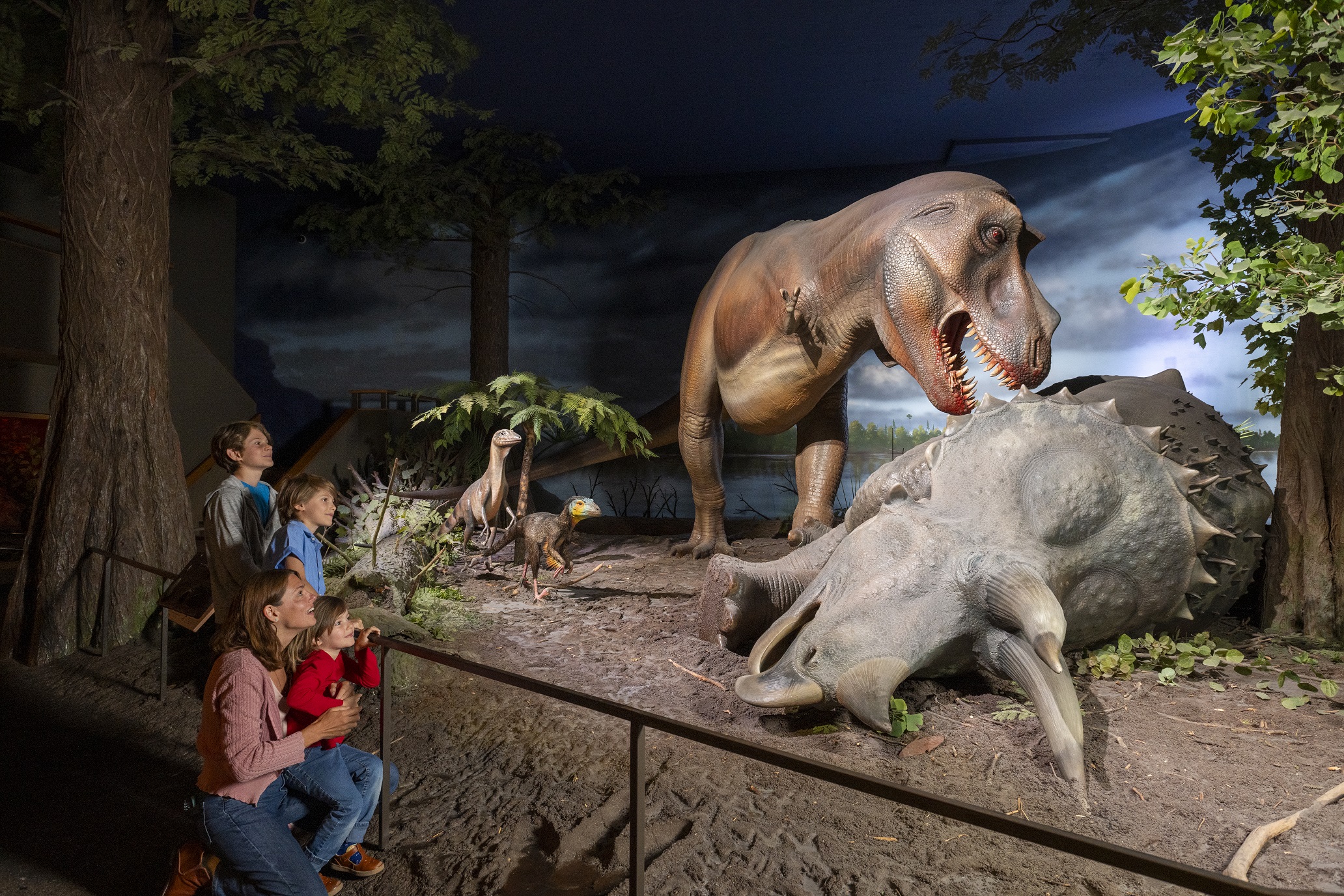




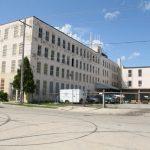




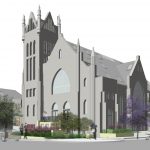








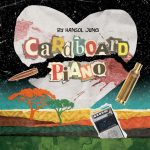

Fun to see what some of the early concepts are about!
I read elsewhere that Kois of the MPM was clear to note that the lakefront location of the Zimmerman design was selected by Zimmerman architects, not the MPM, and is just one of their designs. I’m glad of that because I definitely prefer a new location on the downtown street grid as opposed to “on the edge” of downtown, which I assume means the lakefront, maybe elsewhere. The MPM has the potential to help activate the streetscape just line the new Symphony Center.
The Rinka-Chung design is cool and about as respectful and engaging of the downtown streetscape as one might imagine. Openness, places for multiple activities, most of which you can actually imagine visitors engaging in. I really hope Gannett and MPM can figure out a way to make the Journal Sentinel site work. The June 15 deadline for bids wasn’t good for MPM, but who knows? You can really imagine this design fitting so nicely on that site, with the main entrance at 4th and Kilbourn, kitty-corner from whatever Wisconsin Center expansion eventually happens. (The School Entrance on State between 3rd and 4th.) A wonderful location for people, families, and especially school kids who might make a day-long field trip of the MPM and then a performance at the Marcus Center or Pabst, Rep etc. Picnic and blow off steam in Pere Marquette Park.
Back to the Lakefront, two things:
— Gotta figure out the parking lot situation north of the MAM, but I don’t think another museum is the answer. Who not keep the rest of Veteran’s Park green, maybe put in softball fields, volley ball courts, bocce courts, etc. Retain space for flying kites. Outdoors fun!
— The city is now on the hook for figuring out Phase 2 of the Lakefront Gateway Project, including public spaces–including a proposed urban park north of Summerfest and west of Discovery World. Just thinking out of the box, here, but if we want some semblance of a “museum campus” on the lakefront, why not have either MPM or DW partner with Summerfest on building an IMAX theater with a separate planetarium.
I love this design: http://www.snupdesign.com/planetarium-2422/ Something like this would be a great complement to the MAM Calatrava wing.
Both theaters would be open year round for everyone, except perhaps the IMAX, which (located at the south end of the property) could be open just for Summerfest patrons while Summerfest is happening. No food or beverages, please. But who at Summerfest wouldn’t love a cool place to sit down and be entertained for 30-40 minutes? This would also mean be a great day for families or school groups down there at any other time of year: MAM, DA, Betty Brinn and the Planetarium/IMAX. Pic 2-3.