Judge Jason Downer’s Home Restored
How Russell Zimmermann restored one of city's "finest Victorian Gothic" buildings.
Jason Downer (1813-1883) came to Milwaukee from Vermont in 1842 and undertook the practice of law. He was the first editor of the Milwaukee Sentinel when it became a daily in 1844, but quit after a half year, returning to the law. He served on the Wisconsin Supreme Court from 1864 to 1867, when once again he returned to the law. In 1874 he built a Prospect avenue mansion that has recently been exhaustively and spectacularly restored by famed architectural historian H. Russell Zimmermann and now serves as the Milwaukee Art Museum Research Center.
In 1969, the Historic American Buildings Survey was sufficiently impressed with the structure at what is now 1201 N. Prospect Ave. that its researcher pronounced it “one of the finest specimens of Victorian Gothic architecture in the city of Milwaukee.” Although, like many of its contemporaries, it had been converted to office use, the old home “has seen fewer changes than most of its contemporaries and survives in reasonably good condition,” the report noted. Among the unchanged details were the front doors of mahogany, by then hidden under paint. Missing were the original front porch, decorative crockets, cresting and finials upon the Vermont slate roof, (since sheathed in asphalt shingles) and an elaborate carved finial surmounting the newel post of the home’s impressive front stairs. Altered were such things as the Cream City brick, smothered in an unappealing blue paint, the gutter and downspout system and other elements.
Enter the Preservation Architect
The home’s relatively fine condition notwithstanding, even the slightest alteration of an Edward Townsend Mix building serves as a battle cry to Zimmermann, the ardent preservationist whose restoration portfolio includes the WE Energies headquarters in the Public Service Building and the Grain Exchange Room in the Mix-designed 1879 Mackie Building (nee Chamber of Commerce). He also designed and made drawings for the last circus band wagon built in America.
Both home and architect had a significant benefactor in the person of Dan Wilhelms, the owner of the building. He and Zimmermann had worked together on the restoration of the Emanuel Adler home, another fine mansion-turned-office at 1681 N. Prospect Ave. at the southwest corner of E. Brady St. for which the owner received an award from the City of Milwaukee Historic Preservation Commission in 2017.
On October 16th, 1963, reporter Violet Dewey of the Milwaukee Journal interviewed Mrs. Harry K. Robinson, who lived in the home with her family, serving as caretakers. For over 80 years, since the 1888 death of Downer’s widow Alcy, the home had been owned by the nearby Immanuel Presbyterian Church, and operated as the “Downer House for Retired and Fatigued Ministers.”
Retired and fatigued Presbyterian ministers were not by definition a particularly rowdy lot, which helps to explain the home’s relatively fine condition. But the house itself presented its demands and challenges, particularly in the form of that finial. Dewey tells the story of the Robinson family’s first encounter with the home, as viewed through a dusty window:
‘All I could see was a sort of wooden totem pole.’ This proved to be one of those fat, ornately carved newel posts that the late Victorians were so fond of and that seem to be a combination of every design that occurred to the wood turner in the throes of creation.
Since that first weird impression, Mrs. Robinson has grown rather fond of the post, except for the constant dusting of it…”
By 1969, when the building was inspected by the National Park Service, the newell-post finial was gone. According to Zimmermann, the finial, like many of Milwaukee’s High Victorian Victorian artifacts, was stolen.
But there were other missing things to be rediscovered by Zimmermann as part of the restoration process. The mahogany entry doors were stripped, crockets were cast for the roofline and new Vermont slate was ordered. Zimmermann the detective also wanted to restore the original porch, yet had some gaps in his historic knowledge of its structure. Using logic, vanishing points, his architectural knowledge and perhaps a bit of luck, Zimmermann calculated what he figured to be the original dimensions of the missing porch where for decades retired and fatigued ministers sought their leisure.
He transferred his calculations to full scale and marked a spot on the lawn of the home, instructing a laborer to start digging there. A few scoops of dirt later, the worker hit an obstruction — one of the original pilings that supported the lost porch. There still remained some issues about the profile of the porch and its supports. Again, a bit of detective work and serendipity led to a portion of the exterior that had been covered. When removed, it revealed a ghost image of a porch column that had been laid against the brick. Once copied, Zimmermann had his prototype and restoration of this significant element of the structure was begun.
A Legacy Project
When an architect himself reaches the age of a historic building, the thought of legacy naturally comes to mind. Zimmermann did not intend this to be a “pop-up” restoration. He wanted it to last. Regrettably, porches are the first things to go on an old house, as many readers will attest. To forestall decay on the reconstructed amenity, Zimmermann specified wood of Pinus Radiata, sourced in New Zealand and shipped to the Netherlands, where it underwent a proprietary Accoya process, wherein the wood is acetylized, rendering it immune from most natural depredations, including rot, insects and woodpeckers. The owner was happy to pay a premium of over five times that of conventional treated lumber for a 50-year guarantee of immunity from the weather.
But what to do about the missing large drop finial for the porch that was merely hung to look pretty? Here, too, Zimmermann found a specialist ready to supply his need in the person of James Gray, a carver in Napa Valley, California who specializes in custom historic restorations.
As Gray notes on his Studio Gray blog:
Working together with an architect in Milwaukee Wisconsin, I created this hand carved wooden drop finial, (photo is inverted), for an historic restoration of a wooden porch that was removed for rot in the 1920s, but is back in full glory now. I have considerable experience with restoration of cathedral and ecclesiastical restoration, and commercial and high end residential restoration. The acanthus type is unique to this home and my knowledge. Seems to be more shamrock than acanthus :).
The results are yours to see at 1201 N. Prospect Ave. The Milwaukee Art Museum Research Center is open by appointment to researchers, but is not a public facility.
Photos
The Rundown
- Owner: Judge Jason Downer House, LLC., Linda Wilhelms, Agent
- Location: City of Milwaukee
- Neighborhood: Yankee Hill
- Subdivision: Rogers’ Addition (Platted 1847)
- Year Built: 1874 Architect: Edward Townsend Mix
- Style: High Victorian Gothic
- Description: Prominent mansion was owned by attorney, judge and advocate for women’s education. Was owned by Immanuel Presbyterian Church from 1888-1966
- Size: 6,630 square feet of finished living area; Lot size: 10,293 square feet
- Fireplaces: Appears to have quite a number of them
- Bedrooms: N/A. Once had 11
- Bathrooms: Unknown
- Rec Room: N/A
- Assessment: Land: 10,293 square foot lot is valued at $514,700 ($50.00/sq. ft.). Improvements: $642,300. Total assessed valuation: $1,157,000. Current owner bought property for $1,134,000 on 07/24/2014
- Taxes: $31,705.80
- Garbage Collection Route and Schedule: N/A
- Polling Location: N/A
- Aldermanic District: 4th, Robert Bauman
- County Supervisory District: District 10th Supreme Moore Omokunde
- Walk Score: 84 out of 100. “Very Walkable” Most errands can be accomplished on foot. City of Milwaukee Average: 62 out of 100. Proximity to lake depresses score
- Transit Score: 58 out of 100. “Good Transit” Many nearby public transportation options. City of Milwaukee Average: 49 out of 100
- Wisconsin Architecture and History Inventory Record #27215
- Historic American Buildings Survey Report WIS-260, National Park Service, 1969.
- Library of Congress: Photo of stairs with finial missing.
- Library of Congress: Early photo of exterior with original porch.
How Milwaukee Is It? The residence is about one-eighth mile northeast of Milwaukee City Hall.
If you think stories like this are important, become a member of Urban Milwaukee and help support real independent journalism. Plus you get some cool added benefits, all detailed here.
If you think stories like this are important, become a member of Urban Milwaukee and help support real, independent journalism. Plus you get some cool added benefits.
House Confidential Database
| Name | City | Assessment | Walk Score | Year |
|---|---|---|---|---|
| Name | City | Assessment | Walk Score | Year |


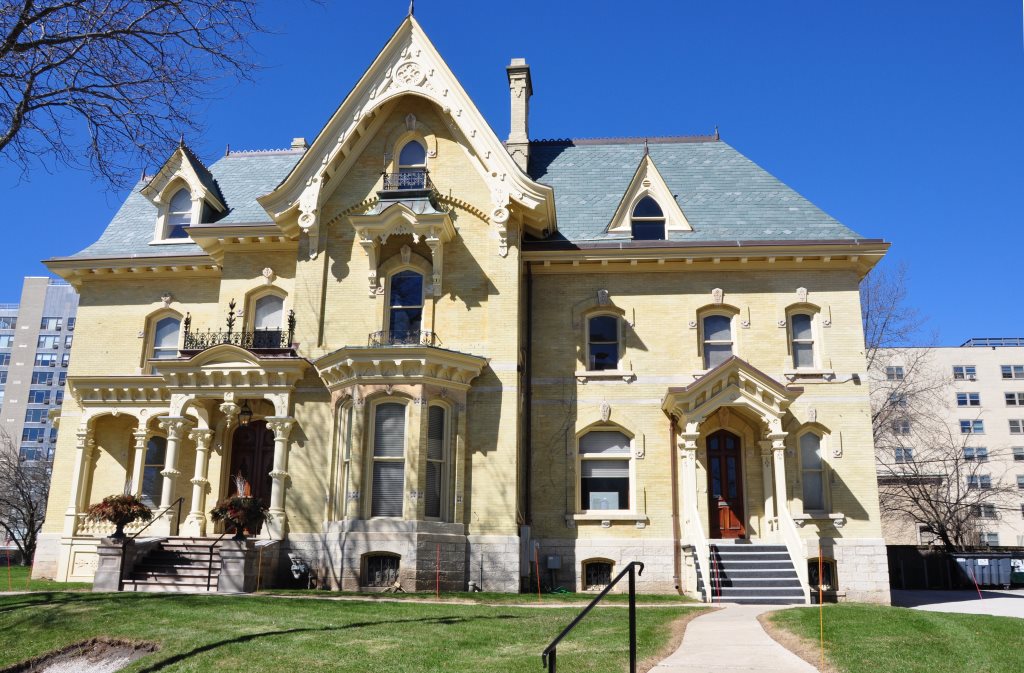
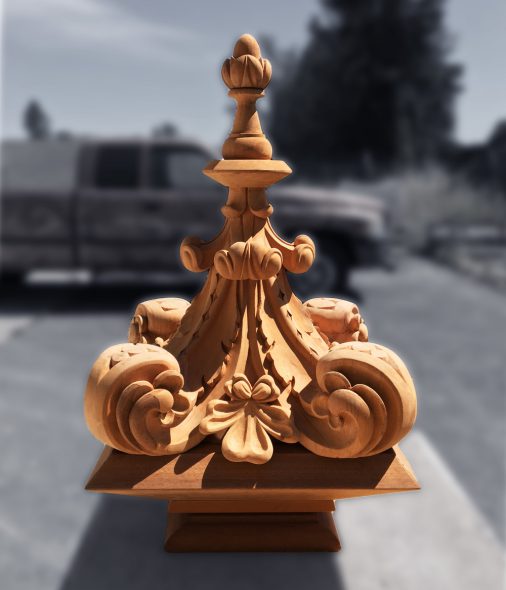
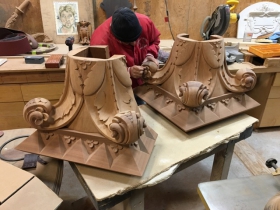
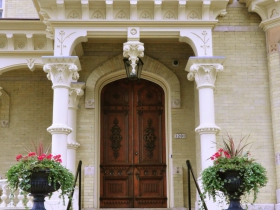
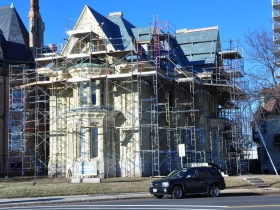
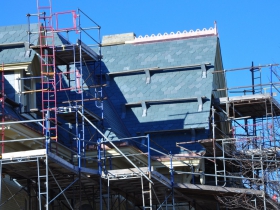
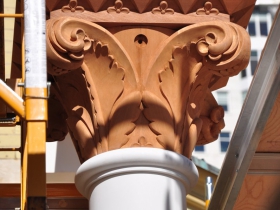


















Excellent article as well as superior photos. The quality of, and workmanship on, the porch has to be viewed up close to appreciate it. Just beautiful!!
” He served on the Wisconsin Supreme Court from 1864 to 1867, when once again he returned to the law. ” Are you implying that sitting in the WI Supreme Court isn’t working at ‘law’?
Many years ago Mr. Zimmermann wrote a coffee table book detailing many of the mansions on the East side. The Judge Jason Downer house was involved with a neighboring mansion as a “spite” home, being the spited one or spited upon, I don’t remember.
O.K., I now saw the historical marker in the photos. This was the spite house. (I love historical markers and stopped to read most of them on my two cross country bike trips.)
Zimmermann is a genius and wrote fantastic articles for the Milw Journal decades ago…check out The Past in Our Present…..also review the famous Spite House the judge built to the north.
Ron Friedel:
When Downer built the house it had views to Burns Triangle to the north. Then, a man named Arnold built a home at 1229 N. Prospect Ave. that blocked the view to the north while providing Arnold a view to the south, and to the lake. Thereupon Downer built the house at 1223 directly against the offending Arnold residence, ruining his view. This, of course, was in the days before zoning codes.