Inside Northwestern Mutual Tower
The state's biggest office building is a stunner, as our story and photos reveal.
“This is the most magnificent building built in this city in generations.”
Such was bold assessment of Mayor Tom Barrett at the ceremonial opening of the 32-story, 1.1 million-square-foot Northwestern Mutual Tower and Commons. And the mayor had reason to be exuberant: not only is the new complex the largest office building in the state, but by the end of October it will be home to 2,400 Northwestern Mutual employees and will literally cement the company’s commitment to the city.
Northwestern Mutual President and CEO John Schlifske shared Barrett’s excitement, noting “we made it a priority to be part of the community and we want the community to be part of Northwestern Mutual.” Schlifske then singled out the mayor for praise in getting the project done, noting “I’ve never had a better partner than you.”
The mayor in turn praised the Common Council and many city departments for pushing the project forward. To make the $450 million project happen, which Schlifske noted was slightly under budget, the council had to pass (in 2013) a $73 million tax-incremental financing (TIF) district. They did so with little debate, given that Northwestern Mutual self-financed $54 million of the district. The self-financing allows Northwestern Mutual to commit funds up-front to the project which are then returned to the company via future incremental property taxes on the district over a set time period. If Northwestern Mutual was willing to take the risk, the city was happy to help. The council’s steadfast support for the deal was evident from all of the members in attendance today, including area alderman Robert Bauman and council president Ashanti Hamilton.
Employees from the downtown campus, including leased space elsewhere in Downtown, and from the suburban Franklin campus, will both be moving into the new tower.
So are there now fewer NM employees? In an interview after the ceremony, Schlifske said he doesn’t view the company’s recent layoff announcements as a “downsizing.” He noted that total employment is still growing and the company has a number of job openings. While Northwestern Mutual has publicly attributed some of those layoffs to the extended low interest rate environment, Schlifske noted the company continues to reinvent itself with hiring in the digital and technology areas.
At a groundbreaking ceremony held nearly three years ago to the day, the company announced it would add almost 1,900 jobs to the downtown campus by 2030. Schlifske noted at today’s event that the new building still has plenty of room for the company to grow in the coming years.
Building Design
Schlifske praised the building’s architect, Jon Pickard of Pickard Chilton, saying “I don’t think this is your biggest project Jon, but you could never tell with your commitment.” Pickard’s Connecticut-based firm has done some very major projects involving skyscrapers and office complexes around the world.
Pickard was the last speaker to take the stage, and in his brief remarks was quick to praise the “symphony of players” that have made the project possible. Included in that symphony is the unique partnership of contracting firms Gilbane Building Co. and C.G. Schmidt Inc. that teamed up to build the structure. Also included is The Office of James Burnett, the award-winning landscape architecture firm that designed the three acres of gardens that separate the building from the end of E. Wisconsin Ave.
Standing in the massive first-floor lobby, Pickard also noted the amount of daylight allowed in by the design. Not only will that help make employees more productive, but it is intended to help represent the values of the firm. In an interview afterward, Pickard praised Northwestern Mutual for being a “visionary client with strong values” and a strong commitment to “quality over quantity.”
Packard praised the location — “this is a site that is particularly engaging for an architect.” He said his team went through a number of schemes for the site, but ultimately settled on one that “just felt right.” He said the curve of the building arose naturally from following the site’s curve, adding that the building is intended to project the power and integrity of Northwestern Mutual much like the historic headquarters building does.
In Schlifske’s remarks, he repeatedly said he hopes the building is around for 100 years. During a video that played that marked the ceremonial opening of the complex, a voice of the CEO is heard, stating “this building is a symbol of our growth and people that aren’t even born yet will one day look to it as the home for their financial security.”
Touring the Complex
The ceremonial ribbon cutting didn’t include any big scissors, but did include big ribbon streamers dropping from the ceiling. Later, attendees were treated to a tour of the building’s more marquee spaces. That included the first-floor commons, which stretches along E. Mason St. from N. Astor St. to N. Van Buren St., but the company was also ready to show off one of their office floors, their high-end fitness center and penthouse decks and conference rooms.
The office space, of which a Human Resources space on the 6th floor was shown, is nearly ready for employees to begin moving in on August 25th. The company will relocate employees to the building four floors at a time. What they’ll find, beyond the 10-foot-tall floor-to-ceiling windows, is lots of flexible office space. Cubicles and conference rooms fill up the interior of the space, with the space nearest the windows being dedicated as hallways or small lounge spaces.
Should a workgroup find their space unsuitable virtually everything can be rearranged, including the walls. Even the cubicles themselves offer a fair amount of flexibility, with each desk easily converting to a standing desk and double monitor displays being included on arm mounts for adjustable computer locations.
But the crown jewel of the whole complex is not the office space or the fitness center; it’s the gathering space on the 32nd floor. A large, north-facing, open air deck looks out over the city and all the suburbs to the north. To the south a number of conference rooms are centered around a large gathering area that features incredibly high ceilings. A south-facing, open-air deck offers incredible views of everything from Miller Park, Wisconsin Avenue and the US Bank Center to the Milwaukee Art Museum, festival grounds and Lake Michigan. A large kitchen stands ready to serve any meeting (or party) that takes place on the building’s top floor.
The company does intend to make the space available for community events in the future, but if you’re about to sign up for a new policy with Northwestern Mutual, make sure a condition of your first payment is a tour of the space.
Photos
For exterior photos, see our June 23rd column “NM’s Tower is Substantially Complete.”
Open to the Public
Much of the first floor of the complex will be open to the public. In the coming weeks the public will be able to enter the “Commons” portion of the building from either E. Mason St. or E. Wisconsin Ave. Once inside the public will find a fully-staffed Starbucks coffee shop open weekdays from 6:30 a.m. to 6:00 p.m. and a 40-foot-long gas fireplace with accompanying lounge seating. If the weather is nice, you can take your drink outside and enjoy the publicly-accessible gardens.
For those looking to learn more about the company, the “Northwestern Mutual Experience” offers a history lesson on the company, complete with numerous artifacts, as well as a circular theater room with a presentation about the company’s past, present and future. That includes a special piece of flooring where, if you stand on it and make a basketball shooting motion, you’ll activate the sound of a college basketball crowd, with a message about the company’s longstanding sponsorship of the NCAA basketball tournament.
Hiring of City Residents a Success
During his remarks Barrett also thanked Northwestern Mutual for their commitment to the city’s Residents Preference Program. Like all companies getting the city’s financial help, NM was required to allocate 40 percent of project work hours to RPP-certified under- or unemployed city residents. According to Northwestern Mutual, of the 2,600 individuals that worked on the project, 1,200 were RPP participants.
Beyond employing RPP particpants directly at the construction site, Northwestern Mutual helped meet the target by working with glass curtain wall vendor Benson Industries and locally-owned Duwe Metal Porducts to set up an assembly facility in the city’s Century City business park that employed up to 100 people. A ceremony was held at the construction site on August 17th, 2016 to honor 70 RPP participants who helped manufacture the 3,579 panels of glass to the project. For more on that, see my column from the event “How to Create Central City Jobs.”
Why Not Make It Taller?
Why not build a taller building than the nearby US Bank Center? The opening statement in a fact sheet distributed by the company’s public relations team notes “Our company’s founders set out to be the best, not the biggest.” But thanks to a site that sits uphill of the US Bank Center, the new NM tower appears taller from many angles, despite actually being 51 feet shorter. The building also is bigger, by about 37,000 square-feet.
Long Road to Get Here
The project was first announced to the public at a December 6th, 2012 press event held in the company’s historic headquarters building at 720 E. Wisconsin Ave. At the time, while no designs were revealed, the building was listed at 840,000 square-feet with a cost of up-to $350 million and a $48 million self-financed TIF plan. After meeting with the city, the firm unveiled designs in 2013 for the building you see today, with an added 250,000 square-feet, a large segment built along E. Mason St. known as “the Commons” and a $54 million TIF.
That 2012 announcement itself came after a long negotiation period, at which the mayor recalled having to ask the NM representatives in his office, “is this a good news meeting or a bad news meeting?” The representatives had come to meet with the mayor because the company was going to begin deconstructing the East Building, a 16-story office building built in 1978, that was functionally obsolete and structurally deficient according to the company. By the time they were done taking the thing apart, approximately 75 percent of the building had been recycled or reused, including 53 tons of carpet.
As soon as the East Building came down, the new building started going up, but only after it first went down to build its foundation. In April 2015 the company executed a 27-hour continuous concrete pour to construct the building’s foundation. From there the building went up and up, until in June the company announced the building was “substantially complete.”
The company isn’t done transforming downtown Milwaukee though. They’re currently building 7Seventy7, a 25-story apartment building atop an eight-story parking garage just northwest of the new tower. That building, to be completed in 2018, will serve as the new tower’s parking garage and an investment property for the company.
Ceremony Photos
The View
If you think stories like this are important, become a member of Urban Milwaukee and help support real, independent journalism. Plus you get some cool added benefits.
Political Contributions Tracker
Displaying political contributions between people mentioned in this story. Learn more.
- November 6, 2015 - Tom Barrett received $500 from John Schlifske
Eyes on Milwaukee
-
Church, Cupid Partner On Affordable Housing
 Dec 4th, 2023 by Jeramey Jannene
Dec 4th, 2023 by Jeramey Jannene
-
Downtown Building Sells For Nearly Twice Its Assessed Value
 Nov 12th, 2023 by Jeramey Jannene
Nov 12th, 2023 by Jeramey Jannene
-
Immigration Office Moving To 310W Building
 Oct 25th, 2023 by Jeramey Jannene
Oct 25th, 2023 by Jeramey Jannene


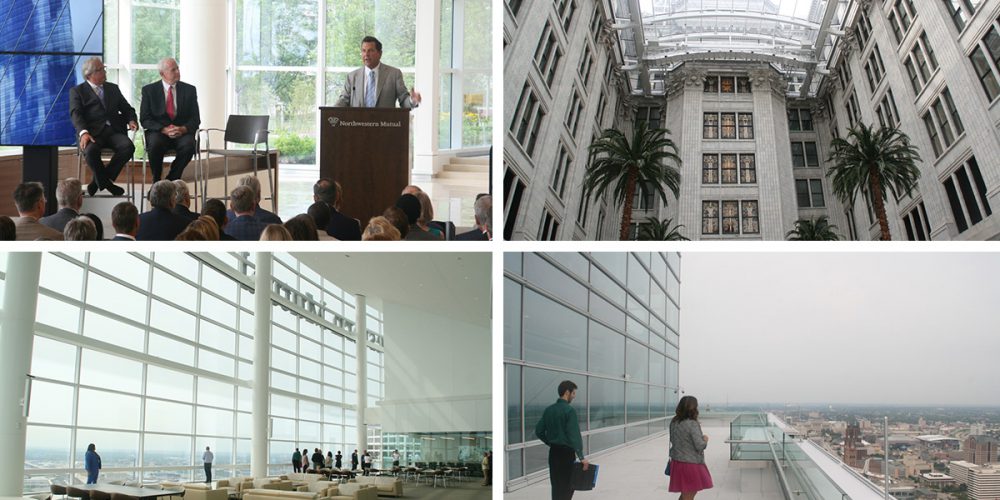
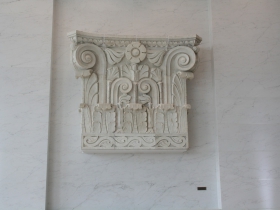
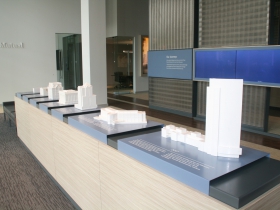
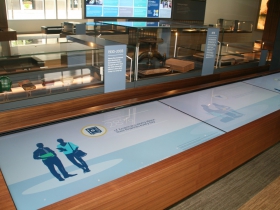
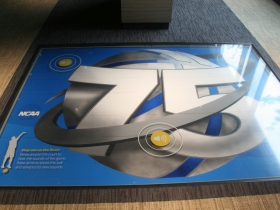
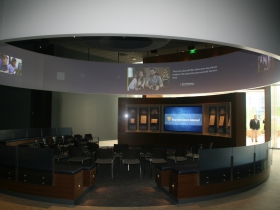
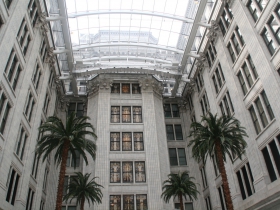
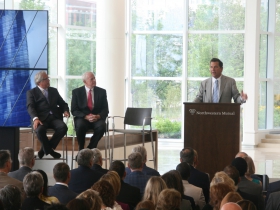
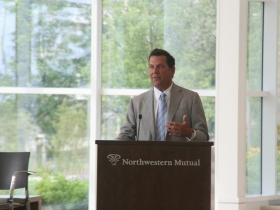
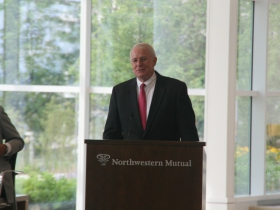
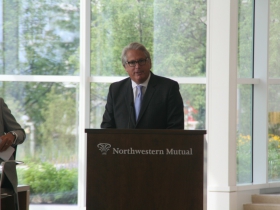
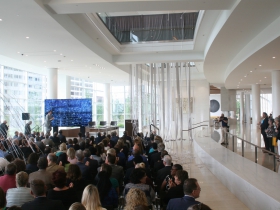
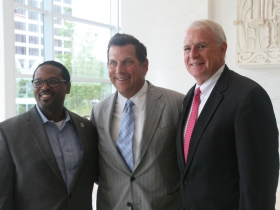
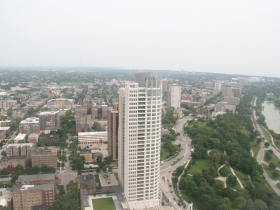
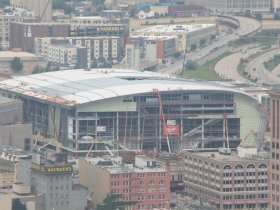
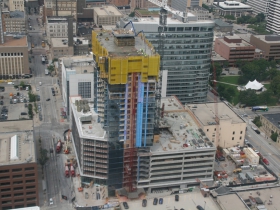
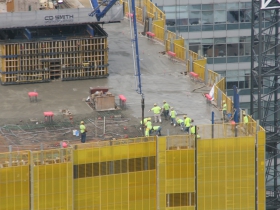
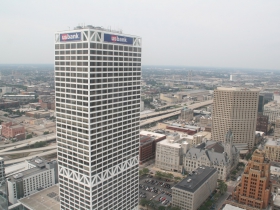
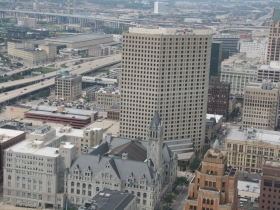
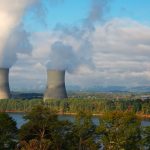

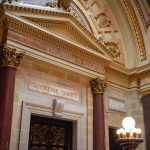
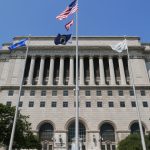
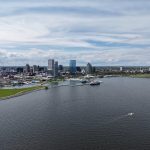



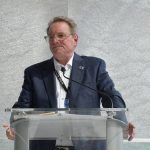
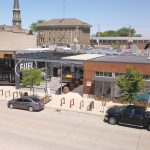
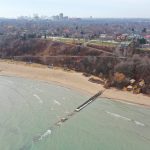









Nice buildings don’t make a city or company great, it just makes the skyline look nice. The employees make companies and cities great, and NML just laid off 640 talented employees. I hope that fact will appear in the company museum. I don’t think NML need the $48,000,000 from the city. This just results in the city losing that money to help middle class and poor neighborhoods.