How Bad (or Good) is Hammes HQ Design?
Is it urban or suburban, Jeffersonian or Reaganesque? The debate has already begun.
Hammes Company unveiled a plan to move their headquarters and 80 employees to downtown Milwaukee from Brookfield on Friday with zero taxpayer support. Mayor Tom Barrett was all smiles when he announced the news at a press conference in a currently vacant lot at 210 E. Knapp St. That site would be turned into a five-story, 94,000 square-foot building, of which Hammes would occupy about a third and lease out the rest.
None of that is controversial, but Hammes’ design choice might be. Instead of the standard modern corporate headquarters building that is effectively a glass box, Hammes is proposing a building in the classical style. The new building would have more design similarities to Northwestern Mutual‘s 100-year-old headquarters than their new tower.
My opening line in describing the design in a Friday column was that “armchair critics of Milwaukee architecture are going to have to rip up their playbook for this one.” They delivered like clockwork. Within a hour of publishing the column the comments started rolling in. The first, from “Chris”, didn’t pull any punches: “I’d just assume they stay in Brookfield if they’re going to build this deranged, faux-historic nightmare.” The second was simply “I agree with Chris.” Only 25 percent of the comments expressed approval for the design. Those in opposition ranged from calm (“not my cup of tea…”) to aggressive (“an architectural abomination…”). One commenter thought it looked like a Las Vegas bank, another a suburban bank. One critic, before praising the project from an economic impact standpoint, called it “one of the ugliest buildings I’ve ever seen.”
The comments at the press conference couldn’t have been more different. Barrett offered nothing but praise. Alderman Nik Kovac, who represents the site at the north end of Downtown, called it a “classic, strong masonry building.” He went on to salute the integration of the 360-stall parking garage. That’s no small complement, as Kovac gives his annual “the good, the bad and the ugly” tour of downtown parking garages as part of Doors Open Milwaukee.
Is It Urban?
Beauty is in the eye of the beholder, but urbanism is all about ground-level. From that standpoint is this a truly urban design? The answer appears to be yes.
While final plans are not yet available, the renderings show a building that succeeds in adding to the walkability of the area in a number of ways. Unlike the suburban building the firm will be leaving, the new building will be built entirely to the lot line, a key tenet of urban buildings. The first-floor is not to be a blank wall looming over pedestrians, but activated space. Jon Hammes, the firm’s founder and managing partner, noted during a question-and-answer following the press conference that the first-floor will be leasable space for commercial use.
Ultimately, the already controversial design appears to be more urban than the other downtown building Hammes is a part of, the new Milwaukee Bucks arena. Hammes himself is a participant as a minority investor in the team and his firm is via a consulting gig with the Metropolitan Milwaukee Association of Commerce, and the building has an absolutely excellent eastern facade as far as the pedestrian is concerned, but is virtually dead to the street on the remaining sides (See: How Urban is Bucks New Arena?). And yes, that design is also controversial.
Hammes’ Inspiration
Jon Hammes told me that his design inspiration stems from being a student of U.S. history and a fondness for the work of Thomas Jefferson. There might be more at play, though.
Hammes, 68, worked for years at Trammel Crow Co., a real estate firm based out of Dallas that formerly had a significant presence in Milwaukee. Hammes was a partner at the firm before starting his namesake firm in 1993. While he’s been hugely successful on his own, it appears he might be borrowing design inspiration from his past with Trammell Crow, or at the very least, an architect.
Crow acquired the former Parkland hospital in Dallas in 2006 and set about redeveloping the property. Centered around the former hospital, which was built in Jeffersonian-style, the firm has developed a number of new buildings in the same style. They’ve also added something they call “The American Experiment,” which their website prominently promotes and describes as “a permanent reminder of the historic ideals of limited government, individual rights and the rule of law. Together, these principles tell the story of a free, self-governing people who must renew their commitment to ordered liberty with every new generation.” If the politics of that message aren’t clear, one of the new buildings is named Reagan Place.
This is apparently quite appealing to Hammes, who served as the co-chair of Governor Scott Walker‘s presidential campaign, as he located one of his firm’s 10 satellite offices in the Dallas complex’s Commonwealth Hall building. He also hired the Old Parkland master planner (and exterior architect of Reagan Place), Dalgliesh Gilpin Paxton Architects, to design his Milwaukee headquarters.
The Verdict
The proposed building does require a zoning variance, which gives the city substantial design control over the building. Will they take advantage? In reality, they already have. The renderings we’re seeing today come after nearly three years of discussions between Hammes and the city. Kovac described the process as “a conversation, not a negotiation,” suggesting things haven’t been contentious between the two parties. With the mayor expressing his support for the project, the Department of City Development is certain to express their support for the project during the zoning hearings. And as the neighborhood’s alderman, Kovac’s support for it is also crucial.
The project is proposed to go before the advisory City Plan Commission on November 7th, the Zoning, Neighborhoods & Development Committee on November 21st and the full Common Council on November 22nd. Kovac sits on ZND, so the project has at least one vote there, but it’s hard to see any member of the council voting against a project that brings jobs, a basically urban form and no requirement for a city subsidy. That’s far too many reasons not to support the project.
Will critics in the community be able to swallow a design they don’t like for the tax base, jobs and growth it provides? Or is the building doomed to be as controversial as, say, di Suvero’s The Calling at the eastern end of Wisconsin Ave? Perhaps, but I suspect we’ll all be happy for the growth of Milwaukee the building represents.
More about the Hammes HQ
- Friday Photos: Classical Dome Appears Downtown - Jeramey Jannene - Nov 3rd, 2017
- Friday Photos: An 18th Century Building Made of Steel - Jeramey Jannene - Jul 7th, 2017
- Eyes on Milwaukee: Council Approves Arena, Hammes Design Changes - Jeramey Jannene - Mar 1st, 2017
- Eyes on Milwaukee: Hammes HQ Starts Construction - Jeramey Jannene - Mar 1st, 2017
- Eyes on Milwaukee: Committee Okays Two Downtown Designs - Jeramey Jannene - Feb 22nd, 2017
- Eyes on Milwaukee: Hammes Revises Controversial Design - Jeramey Jannene - Feb 13th, 2017
- In Public: Hammes Building An Obvious Mistake - Tom Bamberger - Nov 21st, 2016
- Eyes on Milwaukee: How Bad (or Good) is Hammes HQ Design? - Jeramey Jannene - Oct 24th, 2016
- Eyes on Milwaukee: Hammes Moving Downtown in 2018 - Jeramey Jannene - Oct 21st, 2016
Read more about Hammes HQ here
Political Contributions Tracker
Displaying political contributions between people mentioned in this story. Learn more.
- November 2, 2017 - Tom Barrett received $1,000 from Jon Hammes
- February 16, 2016 - Nik Kovac received $250 from Jon Hammes
- January 22, 2016 - Tom Barrett received $1,000 from Jon Hammes
- May 7, 2015 - Nik Kovac received $200 from Jon Hammes
Eyes on Milwaukee
-
Church, Cupid Partner On Affordable Housing
 Dec 4th, 2023 by Jeramey Jannene
Dec 4th, 2023 by Jeramey Jannene
-
Downtown Building Sells For Nearly Twice Its Assessed Value
 Nov 12th, 2023 by Jeramey Jannene
Nov 12th, 2023 by Jeramey Jannene
-
Immigration Office Moving To 310W Building
 Oct 25th, 2023 by Jeramey Jannene
Oct 25th, 2023 by Jeramey Jannene


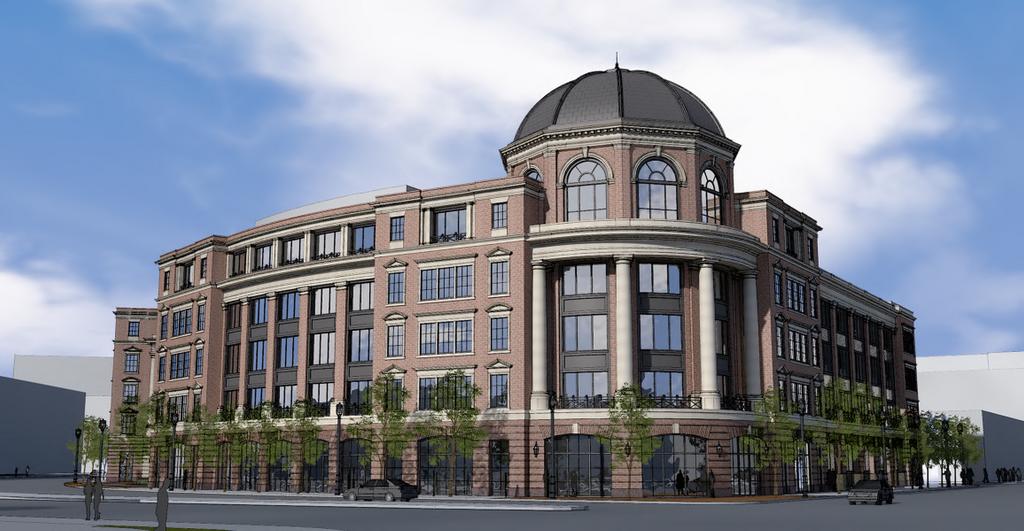
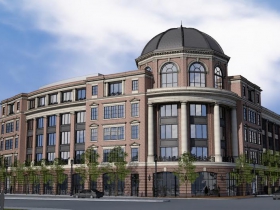
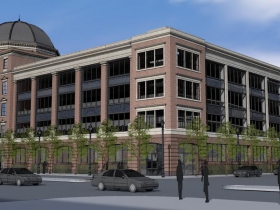
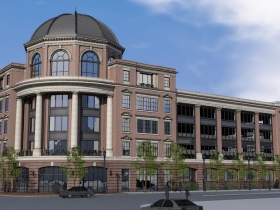
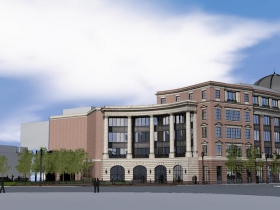
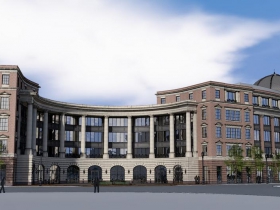
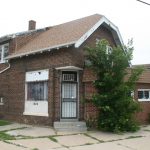

















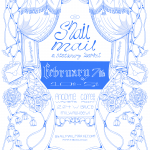

The design is really not that bad. Different, yes, but at least it adds some variety on Water St. I feel like every building from Ogden/Jefferson to Water St. and north to Brady St are all nearly identical. Granted 75% of those are The North End, but it will be nice to have something break up the monotony. Plus, anything is better than the brownfieild.
The design of the new Hammes Company headquarters in downtown Milwaukee is a perfectly fine study in Jeffersonian (neo-)classical architecture. In itself, that’s fine, even if a bit studied–and, I would say, belabored.
What I don’t like about it is that respects neither the context of its immediate surroundings or the current or historic character of downtown Milwaukee. It is grossly anachronistic. Less than an addition to the fabric of the downtown streetscape, it is an imposition of an aesthetic popular hundreds of miles away and 200+ years ago, best suited for campuses and estates (which is why that’s where we usually find it). It’s also what you find in the suburbs when a developer wants to create context and character that doesn’t exist already. Pillars, portico, pediment…and there you go. But, just because we’re all America doesn’t mean the architecture of the early republic fits everywhere.
The questions should not stop at “Is it urban?” They should continue with, “Does it fit?” “Is it suitable?” “Does it make sense?” “What does it add?” In selecting this direction, Hammes has not simply opted for something other than “effectively a glass box,” but has eliminated the breadth of other styles and opportunities–many of which would make more sense at this time and on this site.
The renderings do nothing to show what this building would add to its surroundings. The surroundings are ignored. Aside from the building, all there is is pavement, blue sky and white boxes where other buildings are. If one wants to reference history, why not take a cue or two from some of the surrounding turn-of-the (19th/20th) century warehouses and storefronts? Surely great opportunities for creativity exist. While I’m not recommending this at all, someone would have a better argument for dropping a Flemish Renaissance monstrosity (a la City Hall) on this site than what is currently planned.
Respecting context doesn’t mean being boring or bland, or blending in. It means understanding that engaging architecture and urban design exist on the streets and in the air rising above them, not in the head of one person borne of his own enthusiasms.
I wonder what today’s critics would say about the Germanic or Pabst Building. After all this is Midwest America in a dense and rapidly growing modern city not some old world city thousands of miles away.
Casey, the Germania and Pabst buildings fit in with the culture and built landscape of the city when they were built. The Hammes building takes an East Coast colonial and plops it in an area that has absolutely nothing else like it. Just imagine this next to the slick 20-story Marcus building proposed across the street; the contrast couldn’t be more jarring.
I actually like the Hammes building, but it’s absolutely going in the wrong place.
I appreciate the design of the proposed Hammes Company office building. It evokes memories of my riding on the Mt. Vernon bike trail and seeing the National Airport terminal building Jeffersonian domes and the Jeffersonian dome of all Jeffersonian domes – the Jefferson Memorial. I vividly remember the Rotunda on the Lawn of the University of Virginia where I attended school and of course Monticello high up on a hill above Charlottesville. The proposed building design is similar to a modern office building located near the King Street Metro Station in Alexandria, Virginia which is a good fit for that colonial city.
I welcome the addition of the proposed office building to downtown Milwaukee. It and a proposed second phase will breathe life into the abandoned freeway corridor by adding sorely needed jobs while at the same time giving a nod to one of our nation’s founding fathers. It is not out of place as it compliments buildings with onion domes that dot Milwaukee’s skyline such as the Germania Building.
Kudos to Mr. Hammes for weaving his scholarly interest of Thomas Jefferson with the design of his company’s proposed building which will enrich downtown Milwaukee for generations to come.
Ha! The two buildings I mentioned help define the culture and built landscape. This town either criticizes buildings for looking all the same (riverfront condos) or criticizes for not looking enough like all the older buildings. Its a wonder anything ever gets done or built in this town.
I’m not a huge fan of the building but at least it adds diversity. Nothing is worse then a city/neighborhood that’s locked into a particular era.
I wonder what Alexander Hamilton would say about it.
Excellent analysis. I like it, it’s different and that’s not bad. It’s also urban and breaks up the look of the buildings in that area. People bitch about “they keep building boring modern boxes on the river, do something else!”, so they do something else and then it’s “it’s not modern enough and doesn’t look like everything in the area, build a normal riverfront box please!”.
I think the proposed Hammes HQ design is excellent. I think there is a risk in current design trends to create a modernist monoculture of buildings–and this building brings some needed diversity to the area where it will be built. One of the great features of the old Milwaukee downtown is its diversity of architecture, including some in the style of this building. The Hammes HQ as proposed in this location is faithful to the tradition of diversity in this city. Modernist monotony is not consistent with the lively jumble of styles and cultures that created Milwaukee. In terms of its specific features, I think the building is well-done. The integration of the parking garage is exceptional.
Milwaukee opinion may reach a rare critical mass of unity for _anything_ to be built to fill those Blocks of Desolation on the north edge of downtown.
It’s “urban” nature”, I believe, will come from the scale and setback of the building. 1000 Water is far worse. The ugliest street downtown, Van Buran, is an example of a totally whacked out scale. Short buildings, setbacks and a wide, fast street.
Does it fit or is it appropriate? Thinking in terms of harmony, achieved when all parts relate to and complement each other, and drawing from the rich character and craft of our historic buildings and materials how might this proposed design achieve harmony at this location in Milwaukee?
I am so confused… a building is being proposed for the eastern side of the park east that isn’t a stack of boxes? This can’t be right…
MidnightSon – great commentary, right on!
I assume Chris meant to say “I’d just as soon they stay in Brookfield….”
-Grammar Nazi
Pretty boring stuff that apes earlier styles. Not as bad as it could be, but Milwaukee seems rife with this kind of stuff. Recalls to mind the ‘improvements’ that the corporate suits added to Howard Roark’s model in “The Fountainhead” (And no, I’m no Ayn Rand fan). I left Milwaukee in 1984 and was just back there for another visit in the past two weeks. There is so much to crow about, architecturally, but these ‘retro’ buildings just don’t do it for me.
Much ado about Jeffersonian architecture! I’d like to see Milwaukeeans get inspired to talk more about other Jeffersonian concepts, and those of our other founding fathers–and mothers.
Isn’t this project planned very close to all those disparate historic buildings on Water Street? Is that eclectic strip now “out of place” given all the big boxy buildings?
I’m all for more inspired architecture–especially in place of all the boring clones.
It looks beautiful & very appealing to me!
Its too bad that the conversation with the city was not about what we can achieve collectively to move the city forward. From the article it sounds like instead this is an embodiment of a political ideology and one readily available to the company from Hammes past designs. We need to be grateful for the development. The Aw Shucks attitude of our leaders is what concerns me.
The article’s “glass half-full” outlook seems about right. The HQ does superficially resemble suburban bank branches with their cartoonish use of Jeffersonian neo-classical design, but it’s a cut above them. The architects seem to be midway up the pecking order among those serious students of traditional design who carefully (sometimes even artfully) craft their cornices and colonnades out of high-quality materials. There’s something a bit awkward or overblown about some of the proportions, but it seems to be a credible effort. A city like Milwaukee should be big enough to accommodate a building like this, along with those of Santiago Calatrava, Pentagram, La Dahlman, Schmaling Johnsen and other talented modernists.