Redoing Gateway to Bay View?
Ald. Zielinski and designer of proposed 5-story, 72-unit complex on Kinnickinnic offer new version.
A 5-story, 72-unit “Gateway to Bay View,” planned for a highly visible corner lot at 2202 S. Kinnickinnic Ave. was reintroduced to the public at a neighborhood meeting called by Ald. Tony Zielinski Monday, July 20th at the South Shore Park Pavilion. The location includes land where the old Faust Music building long stood.
Described as “prominent and edgy, an aesthetic gateway to Bay View,” when first announced on TonyZielinski.com in 2014, a revised version of the building by Dermond Associates was unveiled in February. Those elevations showed a glassy ribbon of storefronts on the street level. ” The apartments above would be in two layers of two floors each, with the lower being white and the upper being black,” I wrote at the time. [See “Plenty of Horne: The New Gateway to Bay View?”].
The new building on display at Monday’s meeting, in elevations and 3-D model, is still prominent. However, the “edgy” and “aesthetic” elements of the design have been considerably restrained in the new one, which features a limited blue, grey, black and white palette and an emphasis on the vertical that was not seen in the previous version.
The building’s designer, Joel Agacki of Striegal-Agacki Studio, told the 50 attendees the height of the first-floor, retail segment of the building would be raised to 16 feet rather than the earlier proposal of 14 feet. He also displayed a board that showed four buildings also on corner sites, developed from the late 19th century to today. These sites use broader massing, are taller than adjacent buildings, have articulated corners and a vertical articulation. All of these elements are found in the new proposal, and are packaged in a fairly regular facade, compared to other current developments.
The meeting convened with a statement from Vanessa Koster, Planning Manager of the Milwaukee Department of City Development. She told the attendees the proposal for the privately funded project would require a number of public hearings, including a planned August 17th City Plan Commission hearing, a Zoning, Neighborhoods & Development Committee meeting on September 15th and a vote of the Common Council on September 25th. People who live within a 225-foot radius of the property would receive notice of the impending hearings, she said.
Ald. Zielinski, the host, clad in jeans and a mustard-hued Western shirt rolled up at the sleeves, with his pomaded, eternally brown hair, Reaganesque and glistening in the brilliant summer sunlight, next introduced Miko Erkamaa, who owns the real estate where the development is to be built.
Erkamaa likes historic buildings, he said, and he sure got himself a handful with this one. The original intent was to pursue Historic Tax Credit financing for the redevelopment of the existing frame structures on the property, but that goal was quickly abandoned upon inspection of the subject properties. There is not much hope left when the roof is caving in on an old frame building, he said.
Zielinski then introduced Max Dermond, who plans to develop the building. “Multi-housing projects do very well on corners,” he said. These will be market rate apartments, he added. (And some may be micro-units, it was announced in February.) The amenities in the property will include an exercise facility and security as well as some communal spaces, he said.
The building would have 53 1-bedroom and five 2-bedroom units, with the remaining 11 to be studios, including the possible micro-units. The project budget is $12.4 million.
Agacki, the designer, said a setback to the south was moved from five feet to ten feet from the adjoining building, and that the first floor would also see its height increased two feet to 16 feet. He mentioned the new design’s articulated corners, the vertical division of the facade, and said the structure “echoes what is happening on KK.”
Dermond said he hopes to break ground in early 2016, after an environmental cleanup and a six to eight month permitting process. An added draw for the target clientele would be a Bublr station across the street, that Dermond said he would like, and was incorporated on a site plan on display. This is still in the wishful-thinking stage, however, since the bicycle-rental amenity has not yet penetrated Bay View, as my colleague Jeramey Jannene reported in his story listing the location of the 35 new Bubler stations planned over the next two years.
Dermond said the project will rely on “all private financing,” which he is “very close to securing” at this time.
Seen in the audience was Meagan Holman, who has announced her candidacy for Zielinski’s seat, and who hopes to be the alderman when the new building is built. Another attendee asked if the Faust Music sign on the north side of the building could be preserved. Dermond said there was “no way we can preserve the sign.”
Property owner Erkamaa agreed. “It was a condition of the sale,” he said.
Model and Plans
Meeting Gallery
Political Contributions Tracker
Displaying political contributions between people mentioned in this story. Learn more.
- December 20, 2017 - Tony Zielinski received $500 from Joel Agacki
- April 16, 2016 - Tony Zielinski received $393 from Joel Agacki
- September 29, 2015 - Tony Zielinski received $300 from Joel Agacki
Plenty of Horne
-
Milwaukee Modernism Gains National Awards
 Dec 15th, 2025 by Michael Horne
Dec 15th, 2025 by Michael Horne
-
New Rainbow Crosswalks Mark Milwaukee’s LGBTQ+ History
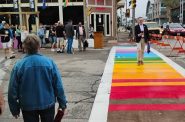 Oct 8th, 2025 by Michael Horne
Oct 8th, 2025 by Michael Horne
-
Welcome Back, Tripoli Country Club!
 May 27th, 2025 by Michael Horne
May 27th, 2025 by Michael Horne


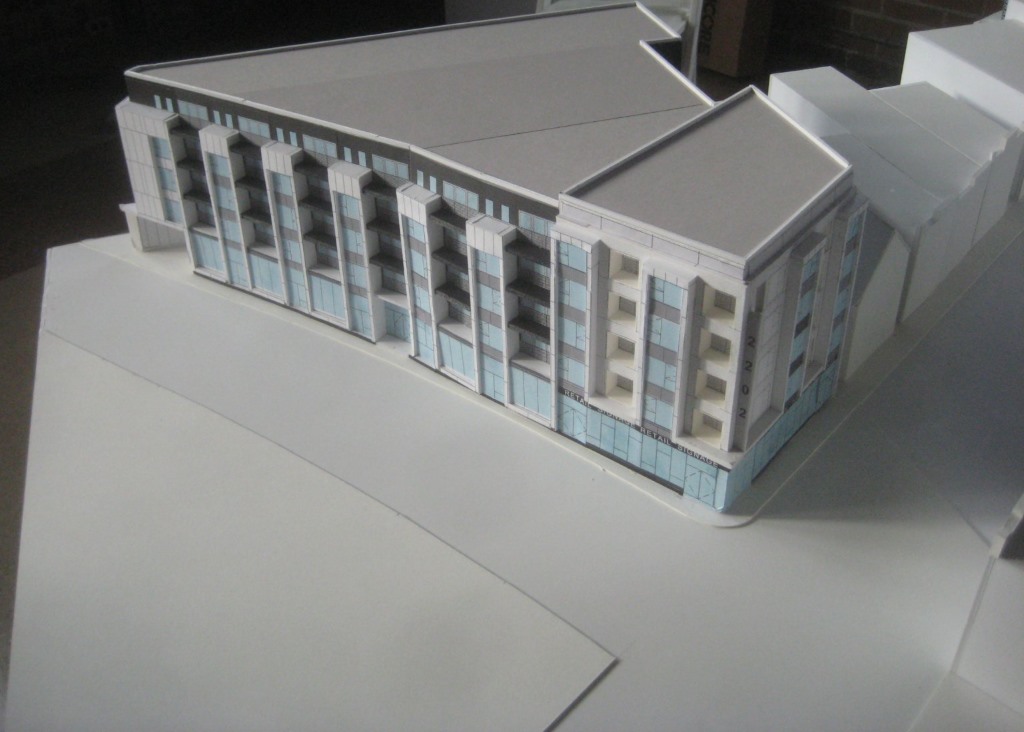
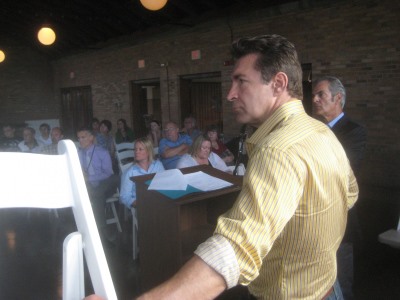
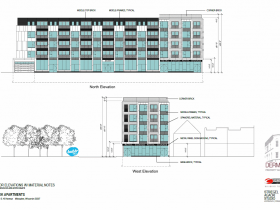
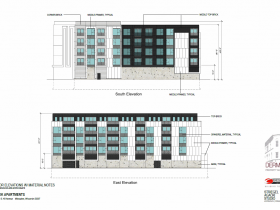
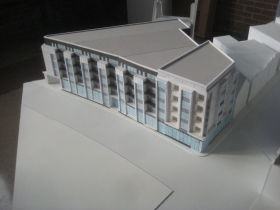
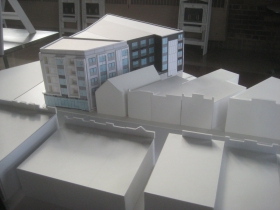
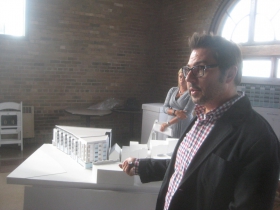
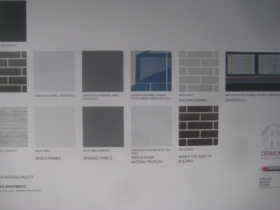
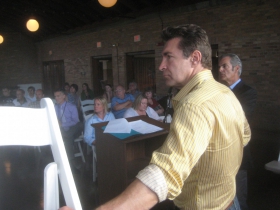
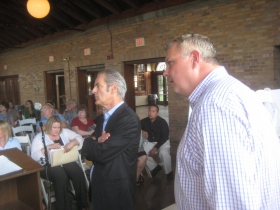
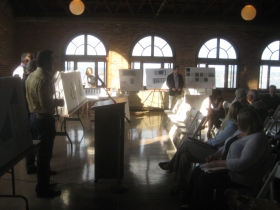
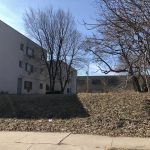


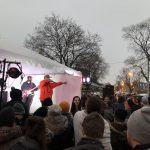
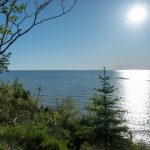















Certainly not my vision for the site, but the Bublr station will be nice.
The old design was better but this is still a good design and will be good for Baview. Build it, make it a reality!
A little better design – hope the materials and color choices for the building are respectful to the surrounding older buildings and houses and not some ultramodern elepphant on the corner. Please add pedestrian crossing improvements at Ward and KK as well like some corner extensions to make it safer, easier for people to cross since there will be a lot more people. And the Bublr station would be great – that could be the start to Bublr reaching Bay View given the limitations of the funding the City has based on what was reported in the recent story.
This is the best they could come up with?
Still a whole lot better then the Alterra building. That location had such potential for a significant building especially if it had included small offices or residential for what acts as Bay View’s town square.
Nice but, where’s the parking? Taking and selling the lot for a $1.00 for this means less money coming in from meters, oh that’s right just write more $22.00 parking tickets. If you want people to come to eat and shop they need some where to park or they will go elsewhere. This is not the east side with a large population & people that spend on I want it & can walk to to area businesses. This is more of a family area that tend to spend more on essentials. If people from out side the area are to come and shop, eat, etc. they need some place to park. Without them it will be difficult for business to make it if all we have are the area residents that can walk to the businesses.
@Casey: On the contrary, I think the Alterra/Colectivo building should be a model for future development on KK. It’s brick, so it doesn’t stick out like a sore thumb amid the older/mid-century buildings on KK, and it contains a good amount of open space.
The building is still structurally viable. It has not been condemned as Tony has said in the past. I have spoken with the inspector who has verified this. It could still be rehabbed. That would be a gateway to Bay View. Not a modern building on a historic block. Don’t destroy the character of our main street.
TF – I think Casey’s posting may have been a subtle anti-renovation/pro-new construction dig (maybe even a sponsored posting). Related to the Colectivo bldg. (old Alterra) intersection: I wonder if Ald. Zielinski’s sponsored Bay View Gateway Art installation ever got finished off with even a little bit of landscaping or other changes?
It’s time for a dsitrict 14 Alderman change in the 2016 spring election
Why so close to the sidewalk all the way around? Not a blade of grass between the walk and building.