The New Gateway to Bay View?
Development proposed at neighborhood meeting would include 5 stories, 3,000 square feet of first floor retail and 72 apartments on 4 floors above this.
Ald. Tony Zielinski held a public information meeting Tuesday, February 17th, to discuss plans by Dermond Property Investments, LLC to construct a 72-unit apartment building on a prominent Bay View site. The event was held at the George Washington American Legion Post 180, 2860 S. Kinnickinnic Ave.
The proposed complex, planned to include “micro-units” as small as 400 square feet, would be located at 2202-2206 S. Kinnickinnic Ave., about a block north of Lincoln Ave., in a 8,430 square foot site that currently has 12,789 square feet of buildings on it — two structures dating from 1882 and 1927. That includes a 4,130 square foot retail space that was for many years the home of Faust Music, a drum specialist. The city estimates the rent for the space at a mere $.83 per square foot annually, which gives you some clue the current use is not the highest and best for the property. Then there is the 2,892 square foot apartment in one of the two buildings that rented for a mere $520 a month. The city would like to collect a lot more than $2,783.30 in tax it gets for the current site and its two buildings, and this proposed development would deliver much, much more.
The property was purchased in November 2013 by an KK Music LLC of East Troy for $90,000, its assessed valuation. The registered agent for KK Music is attorney Joseph Tierney. Dermond identified Mikko Erkamaa as the property owner.
But first it was the neighbors turn. About 60 residents and property owners listened to the presentation by representatives of Dermond, which included Nora Pecor, the firm’s Chief Financial Officer and designer Joel Agacki of Striegal-Agacki Studio. The firm, with locations in Milwaukee and Los Angeles, designed the East Terrace Apartments at 1530 N. Jackson St., near the Dermond-developed Avante Apartments, 1601 N. Jackson St.
The presentation called for a signature building created at this gateway to the Bay View neighborhood, where new apartment buildings have been filling up nicely in recent years. The five-story structure would have a glassy storefront at ground level, with about 3,000 square feet of retail space. The apartments above would be in two layers of two floors each, with the lower being white and the upper being black. Taking cues from other recent projects, including the aptly named “Overlook on Prospect,” the upper floors would jut out to offer views for some units as well as to provide a little design “pop,” as the architects like to say.
Parking would be accessed to the east (rear) end of the building, and city spaces lost due to the land purchase would be accommodated elsewhere.
As far as concerns about density, Ald. Zielinski took pains to point out the project would not remove any parkland, including the space across the street. “Our parks are sacrosanct,” he said.
Nor would this dense building be considered appropriate in the mostly single-family and duplex districts with which the neighborhood abounds. Residents need not fear that such a large project would be plopped down next to their homes, Zielinski assured them.
But there is undoubtedly a demand for people to live in a heavily trafficked area like S. Kinnickinnic Ave. in Bay View, where the old Route 40 streetcar used to whisk passengers all the way from Downtown to St. Francis, with maybe a stop at the Avalon Theater along the way. Speaking of the Avalon, its owner Lee Barczak, who restored the old movie theater now considered by many to be the “Crown Jewel” of the neighborhood, was among the attendees.
Yes, Bay View is booming. Zielinski said that South KK is so popular that it “left Brady Street in the dust years ago,” which may generate some objections from Lower East Siders.
Zielinski suggested that maybe he could put up a scaffold or something to cover it, and maybe get some work done until the new building would hide it again. I think the idea was that the developer maybe could paint it or something.
Nobody seemed to mourn the possible loss of the old buildings. One neighbor, who owns a number of properties in the area, said that many of the older buildings are proving quite difficult to maintain due to age and the casual construction practices of the previous century and the one before that. “I’ve got a building on a wood piling foundation,” he told me in an aside.
Scott Gelzer, who owns a Bay View property, thought five stories might be one too many.
A woman in the audience expressed her concern that the new building was “ugly.” She felt pretty much the same about all other recent developments. Odds are, that won’t stop this one from happening.
Photos from the Meeting
Faust Music Building
Political Contributions Tracker
Displaying political contributions between people mentioned in this story. Learn more.
- January 10, 2018 - Tony Zielinski received $1,000 from Lee Barczak
- December 20, 2017 - Tony Zielinski received $500 from Joel Agacki
- April 16, 2016 - Tony Zielinski received $393 from Joel Agacki
- September 29, 2015 - Tony Zielinski received $300 from Joel Agacki
Plenty of Horne
-
Villa Terrace Will Host 100 Events For 100th Anniversary, Charts Vision For Future
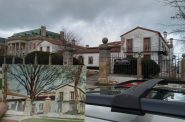 Apr 6th, 2024 by Michael Horne
Apr 6th, 2024 by Michael Horne
-
Notables Attend City Birthday Party
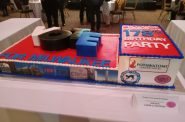 Jan 27th, 2024 by Michael Horne
Jan 27th, 2024 by Michael Horne
-
Will There Be a City Attorney Race?
 Nov 21st, 2023 by Michael Horne
Nov 21st, 2023 by Michael Horne


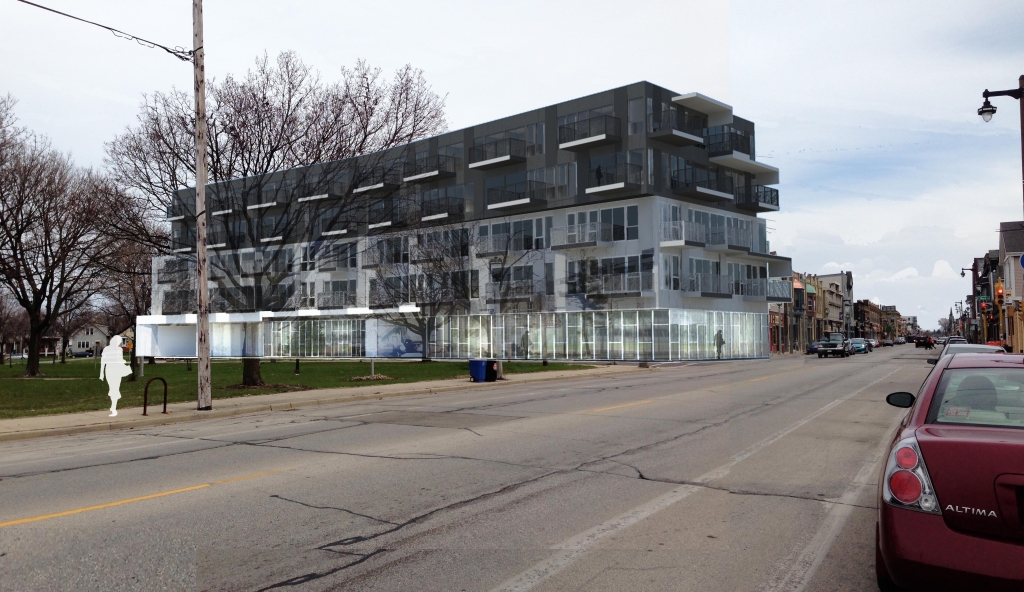
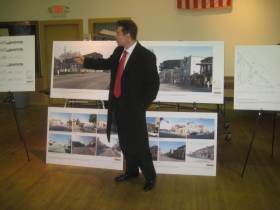
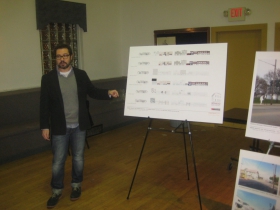
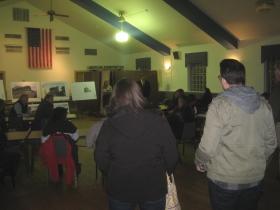
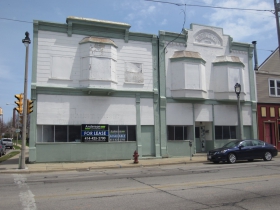
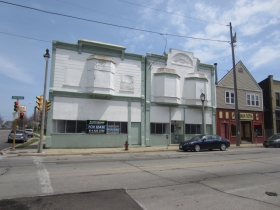
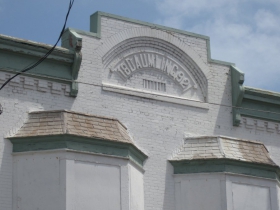
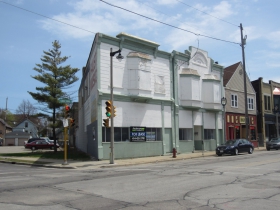
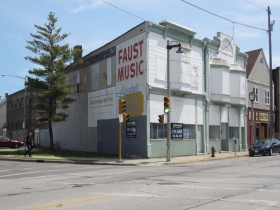



















I never thought I’d see an uglier building in Bay View than the monstrosity that is DWELL. I was wrong.
Really wish they would design a bldg that blended better with the historic bldgs along KK. At least do some kind of faux cream city brick and more traditional lines.
I do object to the razing of the Faust buildings. These type of developments destroy the quaint charms of the neighborhood. Let them build their efficiency apartments on currently vacant land. There is a bland ‘sameness’ to them all.
I vote to restore the turn-of-the-century buildings and increase the desirability of the neighborhood.
Imagine how much more tax revenue would be generated if all those parking sports were living units instead. Too bad Zielinski sold us down the river so he can get CRG to run his city attorney campaign.
Hopefully, Bay View will take this opportunity to welcome more African Americans to the neighborhood. BV has a smaller percentage of African Americans than Whitefish Bay. Always found that contrary to the proud and overt progressive nature of its residents.
Agreed that more diversity is needed in Bay View. But I don’t think developments like this are the answer — why not try to diversify the stock of single-family/duplex housing? As for the building itself, it seems way too flashy for KK. The neighborhood has a nice, sort of earthy feel that doesn’t jive with this place (or at least the rather poor artist’s rendition). And parking/traffic are already major issues on KK; just try to drive down the street during rush hour. No way an apartment complex of any kind is going to help with that.
Sincere question here: how would BV go about attracking more African Americans?
When I lived there it only seemed like the progressive thinkers were the people (like myself) who recently moved in in the past 10 years. Most of the longer time residents seemed pretty stereotypical soufside Milwaukee from the 70’s.
I don’t know if it had to do with race or with our young child and modest income but the only apt my wife and I could find down there that accepted us was owned by a minority.
Apparently, Mr. Zielinski has asked Kim Jong Un to sit on the Bay View Architectural Board. It hasn’t even the style and grace that Cabrini Green had.
From what I understand the Faust Buildings are dilapidated beyond any hope of saving. I am absolutly in favor of this project as bay view needs better retail spaces to attract larger names to anchor KK. However I would respectfully request a redo. It’s kind of ugly. I don’t care if it fits the archetectual style of the street, I would just expect it to not be ugly.
I’ve noticed an increase in traffic on KK at rush hour too. But the buses still have open seats and there’s plenty of room for more bikes in the bike lanes. 🙂
This is horrid. This architect has no talent. Not only does it look out of scale, does not compliment the 1900’s style Bay View is known for but it’s going to take up the parking that all the businesses and their customers desperately fight for. It’s going to cause people to do business else where. Thats one thing that makes Bay View better than the east side – we have parking. Well not anymore! This is a sell out to an investor whose cheaping out! Bay View deserves better!
TZ probably put this design out there to kill the project. Love the concept, hate the design. It looks like something a fake progressive like him would push.
Bay View isn’t the East Side. Zielinski doesn’t have the smarts or the vision that Nik Kovac does. This project proves it. I think its high-time Bay View reconsiders who they want representing their district. Ald. Zielinski seems out of touch and in the pockets of special interests.
@Pressigny It’s always been interesting to me that people who move to Waukesha are labeled racists and yet the least diverse areas tend to be the liberal strongholds like Bay View and the North Shore.
When is Zielinski going to open his eyes! This building has no relationship to the history and charm of Bay View– the very reason many new comers are attracted to the area. This building fits right in with Zielinski’s idea of artistic and iconic…..it is UGLY. Look what he did with a bus stop! This is NOT the kind of Gateway Bay View deserves.
Would Max Dermond ever consider one of his own children living here? I think NOT! Maybe that is a great question to test the committment a developer has for their project. Would they live there?
Like everyone is saying, it’s not the height or size of the building that’s the problem. It’s just this building is so ugly.
The materials are very modern & cold, while not trying to fit in visually with the rest of the business district. No one is asking for some fake historical thing, but the building in current form will mar Bay View for decades.
That building matches perfectly with Art Stop.
Wow. That’s an ugly building. Little neighborhoods like Bay View owe their charm to the existing architecture. Buidling this will just turn it into another Oakland Ave in Shorewood. Yuck. Maybe they can open a GAP or Urban Outfitters next door.
They’re doing amazing things these days with recycled shipping containers! This is not one of the good examples. It looks like a set from “District 9.”
The building looks great, love the design. Hope it’s pushed through. Bay View has a lot of NIMBYS who will try and fight this even though it’s great for the area and looks amazing.
Maybe we should get Jim Shields to design it. The river house at least compliments the buildings around. Cities like Grafton have great designers on their developments that can design new buildings to fit in with old. These guys are going the cheap route like the Vetter Denk group wanted to do on Allis St.
Preseve useful, interesting, historic buildings where you can. Use policy to incentivize repair and preservation
over demolition. But if you are going to tear down and start over, please no faux-anything. Design a 2015 building.
That being said, yeah, don’t really dig the design. Maybe one floor too many for the area, and streetlevel section seems very strange. Maybe it’s just the rendering, but it feels like it would be uncomfortable walking past, like the sidewalk would feel narrower, because of the glass wall.
If you want to to point out ugly buildings in Bayview, you have your pick in Bayview but this is not one of them. Bayview is a wonderful neighborhood that has significantly improved over the past ten years. The charm of the Bayview is the diversity of the residents from many different walks of life. This project is another step in the right direction that shows the spirit of Bayview that it doesn’t have to conform to what has always been done but rather it flourishes by being different and progressive. Buildings like this will bring in a new generation of residents that will ensure Bayview continues to be the best place to live in Milwaukee. You should be applauding the job Ald. Zielinski is doing to support the many faces of progress like this.
So did Urban Milwaukee create that rendering on their website where the building was overlaid on the park? It’s clearly differently scaled and rendered than the one from the public meeting. Perhaps this is why the setback is so strewn and our reaction would be so out of context…
@herb That is the rendering that the developer provided us. I’d add you can see this rendering in the pictures below from the meeting.
I’m all for ‘different and progressive’. Something Whitney Gould would agree. I’m just not in support of UGLY!
“But if you are going to tear down and start over, please no faux-anything. Design a 2015 building.”
Oh come on, the whole argument that a building style is not “of our time” is a pretentious excuse to make ugly buildings because they’re “different”.
It’s like our choice is a concrete block building with horizontal pylons doubling as balconies or hand-hewn wood timbers, no insulation, his/her outhouses, and stables fronting the alley.
There are thousands of simple, yet beautiful buildings around the city. It doesn’t cost more to demand good design. Developers will build what you allow them to build… would you save a postcard from Bay View with this building on it?
In that rendering the building looks like an upside-down battleship, with just about as much weightiness. Too much of a bulwark for that neighborhood.
I was going to comment about how ugly this is but DAMN you all beat me to it.
Mr. Zielinski is getting a bunch heat on Facebook, both on his page and on Bay View Town Hall. I wonder if he’ll say this design has “overwhelming support.”
I think it’s ugly. I think Tony and his hideous white leather track jacket would fit in wonderfully in this place. That being said, I’m also not betting millions of dollars or my reputation on it and I don’t live near it so I’m not going to lose too much sleep.
That looks hideous. Couldn’t we at least TRY to keep with the theme of the street? Even Collectivo fits in a lot better than this. Between Dwell the Lincoln triangle bus shelter and this monstrosity …. I see nothing but uninspired, tasteless, cheap looking hipster-doofus fodder.
Isn’t this a historic district? If they want to build an eyesore how about asking Hamburger Mary’s for their site. At least it’s far away from classic Bay View. (No offense Mary’s we like you)We are tearing down our history. What if they tore down the Avalon? They could have built a new modern building there. Businesses are using the old buildings and thriving. Cafe central, Sugar maple and so on are using existing buildings. Put modern stuff elsewhere. We don’t want another corncob building or dwell. Especially there. We want investors that invest in BayView and what our heritage is, not build some cheap building do their pockets are filled. It can be done. Ask any of the building owners in Bay View. People don’t come to bay view for modern rubber stamp cheapness. They come for the cozy, quaint, walkable, historic, friendly, intimate, in the lake atmosphere. They would go to Brookfield for overbuilt urban crap.
Sure, blame hipsters.
Apparently the good Alderman has decreed another meeting on this subject. 6:00 at the Bay View Library next Wednesday, Feb. 25.
For all the talk of Bay View being “the better East Side”, why isn’t there an architectural review board like the North Ave. business district? They don’t mandate fake historic style but have ensured good quality & good looking buildings are built.
that’s atrocious. absolutely no regard for blending into the immediate environment. if you live in bay view, please attend any public meeting you can. is there some sort of government regulation that forces developments to have zero character?
The design is “ugly”; otherwise I’m happy to see developers taking an interest in Bay View.
I used to live in Bay View and liked it a lot…pals of mine that moved to Madison for work (I had to move to Indianapolis for work), still talk about us all living there as one of our “golden eras”. The building may look like hell to some of the people commenting on here, but I have to say, Indianapolis has no efficiencies to rent, and haven’t built any at all in years. When a developer gets a sweet-heart deal from the government down here to build anything, you can be sure the minimum apartment will be 1200.00 a month for a one bedroom ‘faux’ loft. They use government tax breaks to line their pockets with no affordability component. And this in an area where the warehouse jobs and lower end work force probably makes 2 to 3 bucks less than in Milwaukee. I’ve had my rent raised down here 20% in one year because there’s no consumer protection laws. Be happy people are working on projects that will be affordable for working class people!
Andy, your point is well taken, and this might look great compared to options in other cities. But first and foremost, there are already lots of very affordable (but very nice) apartments in Bay View. There are lots of duplex, fourplex, and larger-scale apartments already, all along KK from Becher to the St. Francis boundary. There is a brand new building, Dwell, which closely resembles this one in affordability. It’s not as if Bay View needs to be un-gentrified; it’s already home to an economically-diverse population. So I think the question here is more about appearance, impact, and profile (out of sync with other buildings, traffic footprint) as opposed to affordability.
Any details on last night’s meeting? Is this one going back to the drawing board?
I was not able to attend the meeting, however, here are some comments from a trusted neighbor who was able to go.
1) The developer/architect are aware of the push back from social media and this group. I could tell from their presentation they were trying to respond as to why they made the decisions they did. The architect said that because there are so many styles represented on the street and because any kind of matching of detail would be either fake looking or cost-prohibitive to do right, that they decided to just work of of the “lines” the saw in the other buildings. (my interpretation: this is what we can afford to do).
2) 9 people from the audience spoke. I would say that only 1 person offered outright support – a woman who owes some buildings on the same block (sorry, didn’t catch her name). Everyone else mentioned aspects of the building feeling too big for the space, not being cohesive/appropriate for the area (too much like something you’d see around Brady St or Water or 5th Ward) and how once torn down, what character the Faust building does have is gone. The phrase “not authentic” was used several times. Those concerns were heard, but I really didn’t get a sense that anything would be done about it. The architect actually feels that the area really doesn’t have a distinct style or that mixes of styles are present. They listened to our feedback/concerns/suggestions but I can’t say with any certainty than they will apply any of it. Cost seems to be the driving factor to their approach. On the plus side, the materials sound like they are a decent grade (masonry, metal). The architect even took a slight dig at Dwell citing it as something this building won’t be.
3) Apparently, the reason for the building needing to be 5 stories is that part of the 1st floor will be indoor parking (along with parking below the building). So because they can’t have apartments on the 1st floor, they needed to add the 5th floor to make the project cost effective. I get the sense that there is very little margin for error with this project. If that’s the case, is this the appropriate project/developer for the space? (I asked that very question, but didn’t receive a reply).
4) Some units will be 400 sq ft only. I asked if they have evidence that the market is asking for such small units. “Well New York has them.” was the first answer I got. Apparently another developer is building a place downtown that will all be small units like this. Honestly, besides the design/scale, this is my biggest concern about the project – whether there is even an audience for these units. Seems risky. (personally can’t imagine living in a 20×20 living space – even if in the $700 range)
5) The architect made a back-hand comment about Dwell – basically acknowledging that the building materials used are pretty, um, cheap. He said higher end materials were being planned for: masonry, some kind of fabricated metal panels, etc.
6) They acknowledged the concerns and said they would take them into consideration. No promise was made beyond that.
7) One last comment is that there was discussion about the park across the street. Barczak put in a request that the BID and developer discuss whether they (developer) could invest some money into the park as part of the project.
I attended and spoke against the project, and everything Patty heard is spot on. I got the impression that the developers are well-intentioned but extremely detached from the reality of Bay View. They also didn’t show much interest in being a constructive part of that reality; it was more like, “we’re coming in and this is going to be good for all of you.” Not very impressed.
Why cant we see a contemporary design that doesn’t fall under the same “modern” style we keep seeing everywhere.
Regardless of size, I think a different style of Architecture would fit the neighborhood better.
That is an awful looking building.
WHAT ? REALLY? ANOTHER MONSTROSITY ? ANOTHER ABHORRENT INCONGRUITY TO BASTARDIZE THE BEAUTIFUL AND CHARMING NEIGHBORHOODS OF BAY VIEW? ANOTHER FEATHER IN THE HAT OF OUR ALDERMAN WHO GOES AHEAD AND TALKS TO DEVELOPERS AND THEN TELLS US PLEBEIANS WHAT WE SHOULD DO AND HOW WE OUGHT TO THNK? REALLY?
First and foremost: STOP the razing of historic structures. It is the old, charming homes and buildings of Bay View that make BV such a nice place to live in; it is the ABSENCE of profanities like “DWELL, BAY VIEW” that make BV such nice place to live in.
Viewites do not need Kondo – King Zielinski for an alderman!! We need a humble servant who will come to his constituents first and ASK them what THEY prefer for the area they support with THEIR property taxes. We DO NOT AGREE that “Denisty” [ of population] is what is needed in Bay View on places like KK Ave. There are already a plethora of empty apartment units in the area. “Dwell” has not hardly filled up. TALK TO ANYONE IN THE AREA; EVERYONE ..E- V-E-R-Y-O-N-E HATES “DWELL , BAY VIEW” Mr. Z barely informed people of HIS plans for this UGLY, UGLY, UGLY, UGLY HORRENDOUS megastructure that looks like it was placed in Bay View by a hand from Outer Space.
Office space needed? Are you kidding? What about all the office space on KK NOW that is empty?
Projects like these can be compared to the housing projects of the 60’s. Go into any area and look at what these projects look like today. They are half – empty, graffiti-ridden, run – down flophouses whose landlords live far away. They are impersonal structures which degrade a neighborhood, whose owners are inaccessible. They have no beauty . This sort of “neighborhood sprawl” has taken place in many cities in the US and abroad: it fulfills the desires of one party: the developer. The Developer has NO INTEREST in YOUR neighborhood: a 70 – some unit structure is NOT what contributes to a community!!
Voice your opposition to Alderman Zielinski’s dreams for “more density ” on KK Ave. and for the Clearwater Site – which he plans to make into a sort of shopping center.
What is needed today is sustainability: and, the way a neighborhood like Bay View was originally planned is highly sustainable. Owner occupied buildings – whether they be businesses or domiciles – are what create a solid, accountable community. 300 fatherless housing units have nothing to do with a local neighborhood: they are an unsustainable encroachment that produces the illegitimate children of crime, unconnectedness, unaccountability, traffic congestion , pedestrian accidents and deaths. If you disagree with this, just look at what has happened on Brady and Farwell Sts.! Talk about an overcrowded, congested, dangerous place for pedestrians! Talk about a neighborhood that has been terrorized by Developer Dreams ! A once beautiful, comfortable Italian neighborhood has been snuffed out by large looming buildings like the UWM dorms and by way too many businesses. Brady and Farwell Sts. are boisterous, noisy, dirty and dangerous 24/7.
We learned from the housing projects of the 60’s: that’s why, TODAY, housing projects are not longer built on the North Side of Milwaukee BUT SINGLE FAMILY UNITS WITH A BACKYARD AND A FENCE ARE BEING BUILT!! AND YOU KNOW WHA?: IT IS WORKING!!!
ALDERMAN ZIELINSKI: TAKE YOUR 70 – UNIT PROJECT AND THROW IT IN THE LAKE ! WE, THE PEOPLE, DO — NOT — WANT – ANY — MORE — “DWELL , BAY VIEWS”” ….!!!!!!
This is HORRENDOUS!
I say bring on modern architecture and design. Brady St. tried to force new buildings using new materials to imitate the old buildings to “fit in” and they mostly look terrible and ridiculous. A few buildings with new design concepts and materials will contribute to the eclectic nature of our neighborhood. We all love the old buildings, but there are plenty of them, and most of them here here to stay. You cannot save the ALL of them, and some of them aren’t really that great. Just because it’s old doesn’t mean it’s good. Save the ones that are truly great and worth saving and let a few of the nasty crumbling ones go. The Faust building is ugly as can be right now and in terrible shape! That metal just tacked all over the front?! Terrible. replace it.
I love cities I visit that have modern and old mixed in together, I think it gives a great and interesting flavor to things, and shows that the city values progress and a spirit of embracing the time we live in and not just clinging to the past. There are plenty of duplexes and houses, a few condos add positively to the mix. I have at least a dozen friends who wanted to move here but could not find good housing. (I and my friends are all approx. late 30’s, with good jobs and starting families.) Also, this is NOT sprawl! LOL! Seriously. Sprawl is when farmland becomes distant suburbs and nature is destroyed for nasty mcmansions. This is NOT the same.
You cannot stop change, embrace it and push it forward. Demand quality materials and thoughtful design perhaps, but not imitation old just because you don’t understand modern design and don’t like change. Please try to stop being so fearful and reactionary. Just because this building goes down doesn’t mean that suddenly all the old buildings are going to be torn down. Sheesh. Take a few breaths.
Becky has no concept of historic preservation. “Metal just tacked up all over the front”. It’s because it is boarded up, my dear. They are beautiful buildings in their original concept! Those buildings add to the texture of the streetscape, blending with existing structures, some of which, I might say, are of lesser historical interest. Collectively, they add to integrity of the block. And the Faust buildings have details and architectural interest the others do not.
As for moving forward, I am in agreement with Becky. I say fill in where vacancies exist with modern, QUALITY buildings, current to our times, and not fake historic, that compliment the historic treasures in scale.
See you at ‘Doors Open Milwaukee’, Becky!
Another concern we should be worrying about is this whole smaller unit apartment concept designed to meet the demand from people who want to live alone in a higher-end units according to Nora Pecor, Dermond chief financial officer.
I know a young professional couple that lived in The Dwell apartments that said the novelty of living in a newer building faded when they realized how small these apartments are for what they were charging. They also mentioned that for the rent they were paying they thought it was ridiculous that they also had to pay extra for the under ground parking. They recently moved to a much bigger apartment and the rent is less.
By continuing to build these overpriced apartment complexes all over the KK area there is a chance in the future,say ten to twenty years from now this could become a section 8 apartment Bay View. Cost of living continues to rise and wages are not.
For me I don’t see it. I think our Alderman is rolling the dice with our future here in Bay View.
To voice your concerns here’s an E-Mail address planadmin@milwaukee.gov
or here’s the address and phone number
Contact Us
Planning Division
2nd Floor
809 N. Broadway
Milwaukee, WI 53202
414-286-5714
@MM Can you point me to a development built in the last 20 years in Milwaukee that has been converted to section 8 housing?
I did not say converting.
For all I know it may be law that you have to let them in. I don’t know, but if there are allowed to come they probably will. They may already be in The Dwell for all I know. I’ve lived around apartments through out my life and there’s always problems with these temporary tenants. These are high rents for small apartments I guess I just dont see your vision working. Just my personal opinion.
Here’s what’s available right now in Milwaukee right now.
http://www.wetakesection8.com/search/results
Dave, didn’t the Beaver Creek Condos in Brown Deer try to convert to low income housing a couple years ago?
@MM “By continuing to build these overpriced apartment complexes all over the KK area there is a chance in the future,say ten to twenty years from now this could become a section 8 apartment Bay View.” Ok not converting. Dwell does have 20% of units set aside for earners making less than 60% of median income, but this is Section 42. And yes I believe adding density is hugely important for the future of Milwaukee (it builds taxbase, is green, minmizes infrastructure, adds customers for local biz… I could go on).
@Kyle Good question. My reading of that project is 10 er so townhomes (condos) were built. Then instead of continuing to build more condos the plan changed to build a 44-unit apartment building, that yes used tax credits (though that is not the same thing is Section 8), but was not a conversion of an existing development.
I am the previous owner of the property just south of the old Faust building at 2208-2210. I always knew one day that building would be condemned/torn down and some big condo type of development would go up in its place. I am all for the revitalization of bay view and would have loved to have seen one or more larger retail stores (like an urban outfitters) come into the neighborhood to attract more business and foot traffic to the area.
When I had my business there it was never what I considered a thriving area. In fact it lacked foot traffic and parking. The smaller businesses struggled to make ends meet month to month and I saw many of them close up and move elsewhere or simply fold. I think more nice retail spaces is just what bay view needs to live up to its hype and keep the small businesses afloat by drawing in more people as well as more foot traffic. The building proposed is ugly and an eyesore based on what I see here, but the concept of it and what it represents is exactly what bay view needs to help sustain the smaller businesses in the area. I was sad to see some of the small coffee shops and bakeries closed down after the arrival of Altera, but most of the other retail stores in the area are diverse and unique in what they sell so I don’t see something like an urban outfitters affecting those places. Hopefully they will reconsider the asthetics of the new building and design it to be a bit more attractive to the area rather than sticking out like a sore thumb! Putting a new structure next to one that has been there since the 1800’s is always going to be tricky but I’m sure there are piles of original cream city brick laying around town that would be a perfect facade and fit in with the vintage surroundings while keeping the charm of the area alive and well.