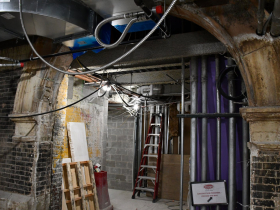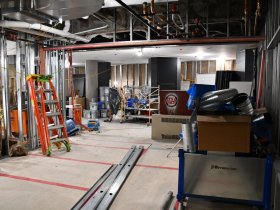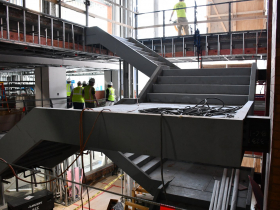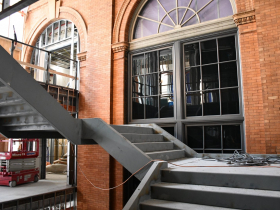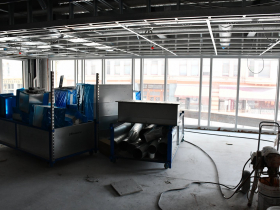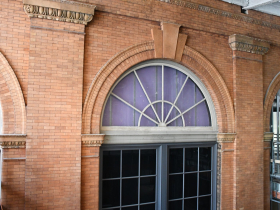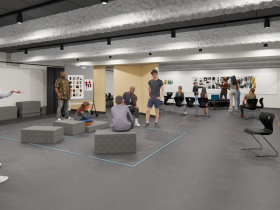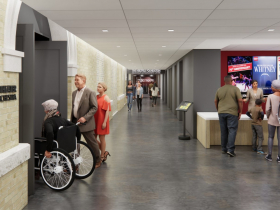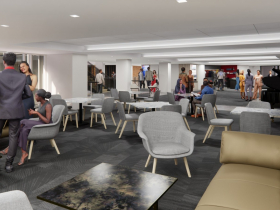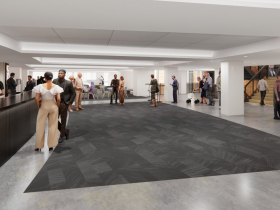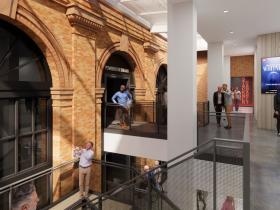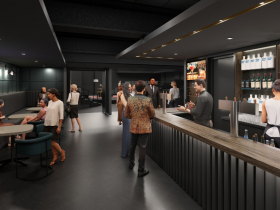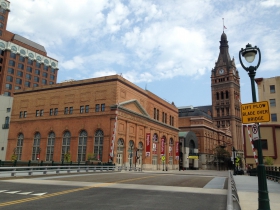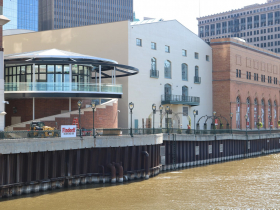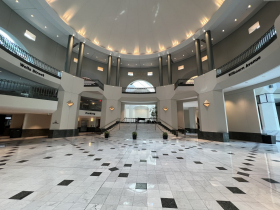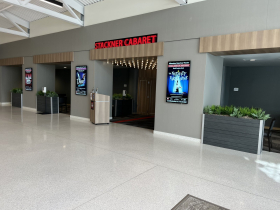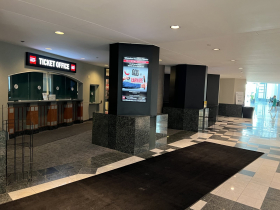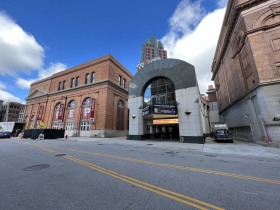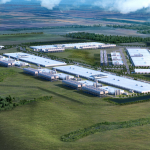See Inside Milwaukee Rep’s $80 Million Overhaul
Theater organization creating modern complex within historic power plant.
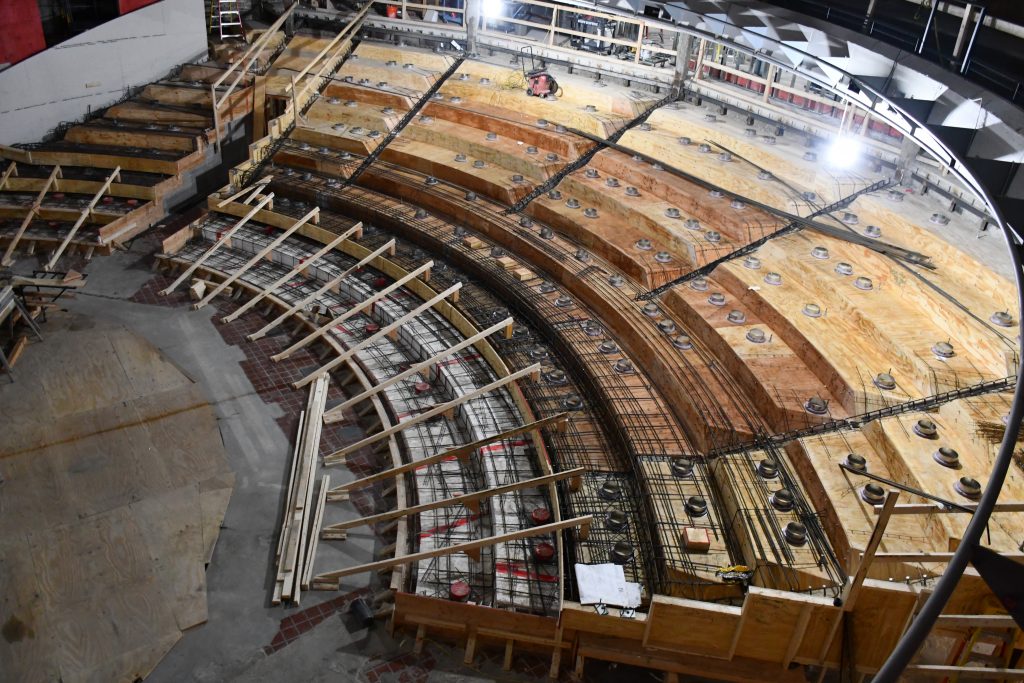
Construction progress on the Checota Theater at the Associated Bank Theater Center. Photo by Jeramey Jannene.
Things are “on time and on budget” for the Milwaukee Repertory Theater‘s overhaul of its theater complex. And a year after construction started, things are now quickly nearing completion.
The Rep led a tour of the complicated project on Wednesday in advance of its Oct. 11 opening show.
The nonprofit theater organization is redeveloping its 1980s home, now known as the Associated Bank Theater Center, into a modern theater complex centered around the Ellen & Joe Checota Powerhouse Theater.
The flagship theater will be capable of being configured as a thrust or proscenium-style theater, with the stage and seats adjusting to accommodate the different designs. The bi-level theater’s capacity will range from 568 to 671 seats, depending on the configuration. Concrete is scheduled to be poured next week for the seating bowl.
Redeveloping the theater within its existing footprint might be the simplest thing the Milwaukee Rep is doing, and even that involves new lighting and sound boxes, new rigging and an expanded backstage area.
Much of the rest of the complex is being rearranged to create more gathering spaces, improved accessibility, a three-level lobby, an expanded education center and improved administration office space. It’s being almost entirely done within the footprint of a power plant from 1898, the brick walls of which are exposed within the complex, and the 1980s office complex, the Associated Bank River Center, that wraps it.
“That was a big part of our design, trying to find ways to interconnect all of our spaces so we could do everything from the inside,” said managing director Melissa Vartanian-Mikaelian.
Dressing rooms at the rear of the stage have been relocated to the interior of the building, creating more space for productions and a more efficient layout for the rooms themselves. The Checota Theater will also have a fully-accessible pathway to the front row for first time as a result of the reconfiguration.
“Anyone sitting in the first several rows may choose to take this entrance in,” said Vartanian-Mikaelian, who also detailed how the organization has found locations for new bathrooms, including small gender neutral rooms, and a sensory room.
The paint shop and scene shop were relocated to a larger space in Wauwatosa, freeing up space at the downtown theater complex for new dressing rooms. The props and costume shops are still onsite, as is a small workshop to handle what comes in from Wauwatosa.
A new 3,000-square-foot education center, The Herzfeld Foundation Education & Engagement Center, will link with the riverwalk and is expected to host 20,000 students annually. It is augmented by a second-story, 1,400-square-foot classroom or workshop space that overlooks the large education center and can be subdivided.
“This room is going to be very versatile and allow us to engage the community the way we want,” said Vartanian-Mikaelian, suggesting it could host everything from students to dinners.
The most apparent changes will be visible before one steps foot in the new theaters. A new and expanded lobby and lounge complex, which hovers above the complex’s E. Wells Street entrance, will provide more opportunities for gathering before and after shows. A three-story grand staircase links the Sandra and William Haack Lobby with the second-floor We Energies Lounge and the third-floor Lubar Lounge. A new gift shop and bar are planned as part of the development.
Work will soon begin in earnest on redeveloping its black-box-style, 205-seat studio theater. The organization just finished its season using the theater, and will begin redeveloping the space as it wraps up work elsewhere. Work on the theater, which will have a capacity that can flex between 182 and 224 guests, will continue even after the larger powerhouse theater reopens. The redeveloped studio theater will be named after David Herro and Jay Franke, who made a $5 million gift.
The 186-seat Stackner Cabaret, which was overhauled in 2018, will see minor changes as part of the project.
Associated Bank, which owns the attached Associated Bank River Center tower, is the naming rights partner. The Milwaukee Rep is working with Eppstein Uhen Architects, Hunzinger Construction and construction management and advisory firm Chamberlin LLC on the complex’s development.
The construction aspect of the project is expected to cost $63 million. The project is part of the organization’s larger Powering Milwaukee campaign, which has raised at least $80.1 million to develop the theater complex and sustain its operations. The Wisconsin State Building Commission contributed $1.9 million in public funding in late 2024 to the project.
A block party is planned for June 2026, when all construction is complete, to give the public a chance to see all of the complex.
Photos
2023 Renderings
Pre-Construction Complex Photos
UPDATE: The title of the article was updated to reflect additional information on the cost breakdown provided by the Milwaukee Rep.
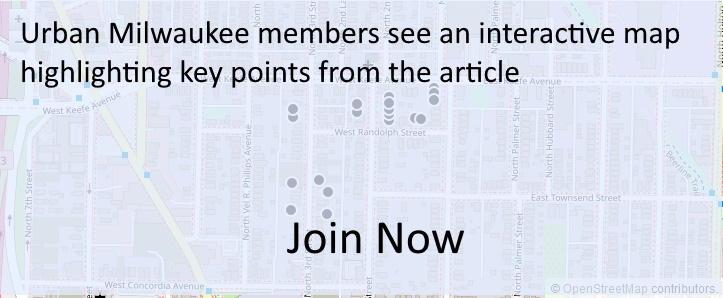
Existing members must be signed in to see the interactive map. Sign in.
If you think stories like this are important, become a member of Urban Milwaukee and help support real, independent journalism. Plus you get some cool added benefits.


