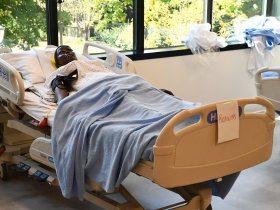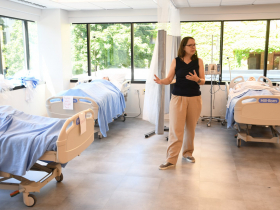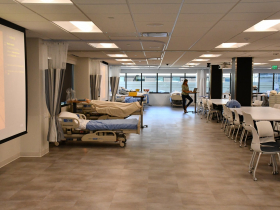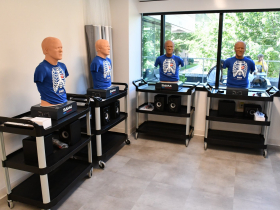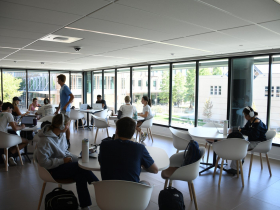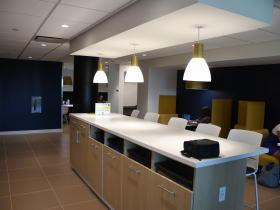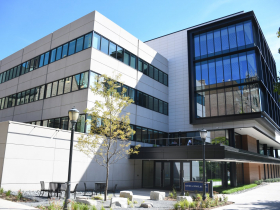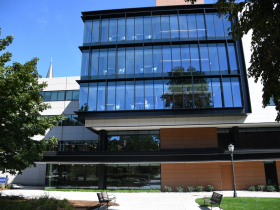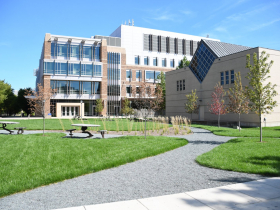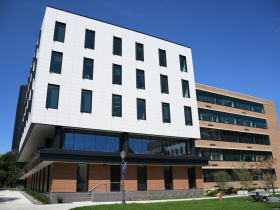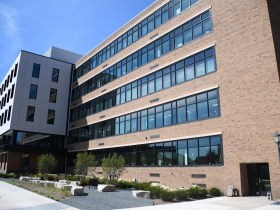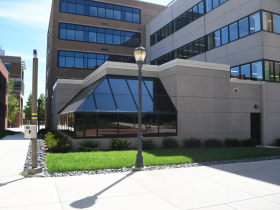See Inside New Home of Marquette Nursing School
Fast-growing college has new digs, simulation hospital rooms and lots of natural light.
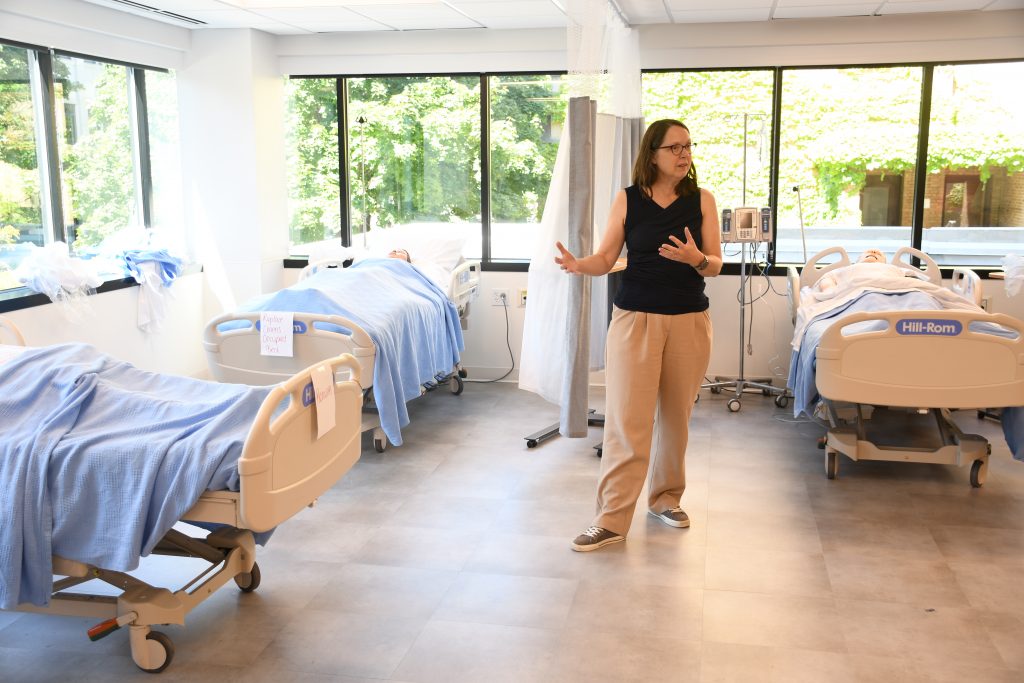
College of Marquette University College of Nursing Dean Jill Guttormson, Ph.D., shows off the school’s skills lab. Photo by Jeramey Jannene.
Marquette University‘s new nursing school building is already proving popular with students.
The redeveloped Straz Hall was packed with students Tuesday afternoon as university officials showed off the dramatic changes and discussed plans to grow the college.
“I have never seen so many smiles in the first week of class,” said College of Nursing Dean Jill Guttormson, Ph.D. “It’s been joy.”
The growing nursing student body now has many more places to gather outside of the classroom. “Our main guiding design [principle] is we wanted spaces through the building for students,” said the dean. That included different places for different times, said vice president for planning and facilities management Lora Strigens.
There is a large room on the second floor with movable tables, large windows and a shared kitchen. There is also a second-story deck, overlooking the campus’s central mall. A lobby area on each of the five floors, awash in natural light and decorated with a theme from the Jesuit nursing program, has seating that is centered around an atrium. A new courtyard is available on the south side of the building, just north of the Haggerty Museum of Art. There are also plenty of other spaces for students to meet, relax or study, as many already seemed to be doing on the second week of school.
The university is maintaining a focus on collaborative work in the classroom. “In health care you work in teams, so you should learn in teams,” said Guttormson.
The collaborative focus was present at the college’s longtime home, Clark Hall at 530 N. 16th St., but the repurposed building was increasingly undersized for the college’s current roster of 1,300 students. It also lacked the natural light and amenities that make the new home, at 1225 W. Wisconsin Ave., so appealing.
“We really want to see this building as activated as possible,” said Strigens. That includes allowing other colleges to book open classrooms.
However, there is an increasing number of nursing students who will call the building home. The freshman class is 261 students, the “largest class ever” said the dean. “We actually had intended to grow more gradually” and had a target of 225 students, said Guttormson. The college now has approximately 800 undergraduate students and 500 graduate students. The growth plan, backed by a series of multi-million dollar donations, is already well underway and includes a target of 1,000 undergraduate students. The growth is intended to address a “bowtie” problem where there is a high demand for more nurses and a large number of prospective students interested in becoming nurses, but not enough capacity to train them.
With the College of Business Administration relocating to a new building in 2022, construction work began on overhauling the business school’s former home at Stratz Hall into a modern home for the nursing school. The five-story building opened in 1951, and additions in the 1980s and 1990s added square footage. However, one of the additions included an extra floor and mismatched floor heights, resulting in interior ramps connecting the varied levels. The offset addition was removed and approximately 30,000 square feet of new space was added, yielding a building that officials say is “unrecognizable.”
The first floor appears to be a conventional modern academic building, with a mix of classrooms, a large lecture hall and study spaces. But the next two floors feel closer to a modern hospital.
The second floor includes a large skills lab, quadruple the size of the one in Clark Hall, with rows of mannequins and other training tools. Students learn basic health skills in a loosely simulated clinic environment.
The third floor is where the action is. A row of simulation rooms, each configured like real-world hospital rooms with moving mannequins that have heartbeats and other remote-controlled medical conditions, lines the floor, “Getting into ‘sim’ is a big landmark for them,” said Guttormson of sophomores advancing to the clinic-like environments. Functional medical equipment abounds in the room, as do sensors. But unlike an actual hospital room, there are cameras recording everything and a person behind the glass with a control panel to activate different medical conditions. “It’s fascinating to watch students because they very quickly start to behave like they are in a clinic situation.” Once the action ends, a debrief room allows faculty and students to watch what happened, and what might have been missed. Clark Hall had a handful of simulation rooms, but the new building has more rooms, newer equipment and more space to work.
The top two floors are primarily office space for faculty and staff.
HGA led the design and J.H. Findorff & Son served as the general contractor for the new building. According to a fact sheet, it’s one of the first in the country to use Frontek extruded porcelain panels in its facade. The white and brown panels are designed to reduce energy use and provide a lower maintenance, high durability exterior.
The university is still pursuing Fitwel certification, a healthy building design standard, for the project. One of the new features is the addition of windows designed to deter birds. The glass contains a small dot pattern meant to steer birds away from the large windows. “It reinforces a lot of good behaviors around our goals about sustainability,” said Strigens during an April tour. On Tuesday, she said the university also intends to secure certification for its next major project: the overhaul of the Wellness + Helfaer Recreation Center.
Photos
Exterior
Pre Construction

Existing members must be signed in to see the interactive map. Sign in.
If you think stories like this are important, become a member of Urban Milwaukee and help support real, independent journalism. Plus you get some cool added benefits.


