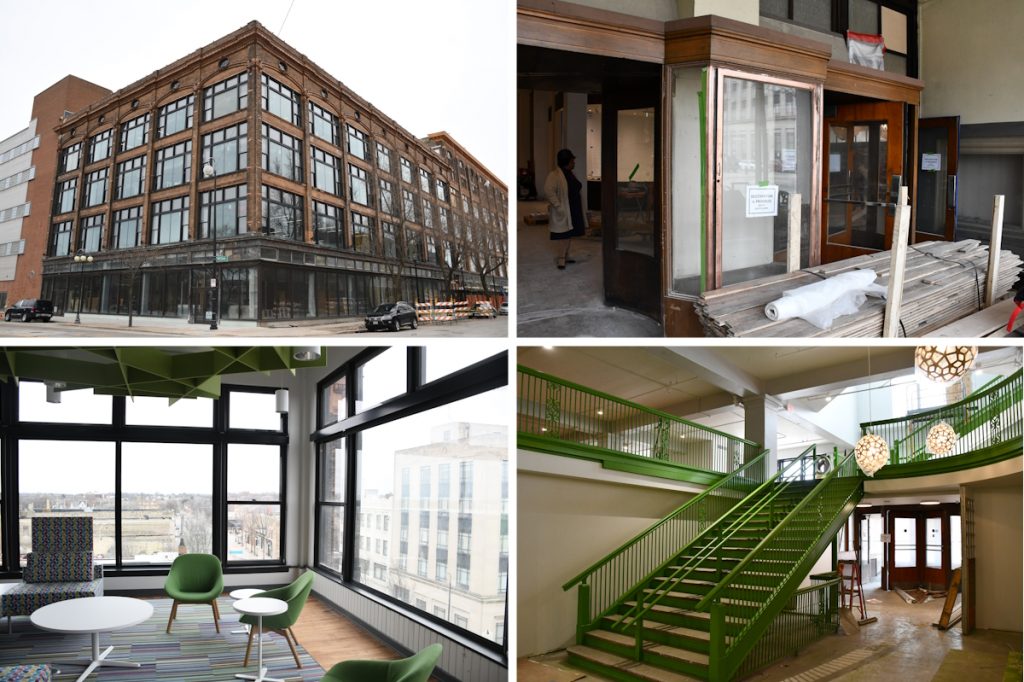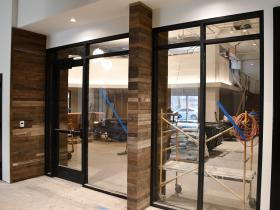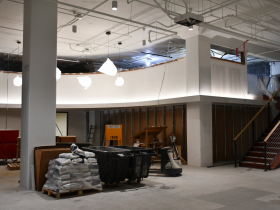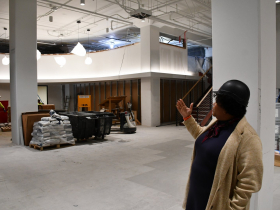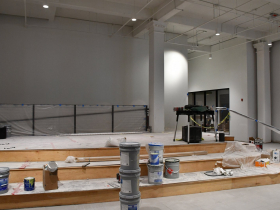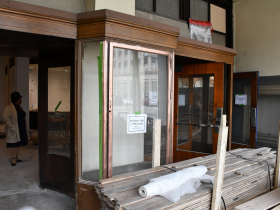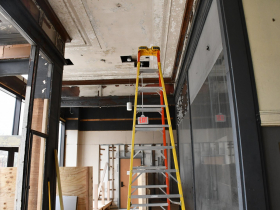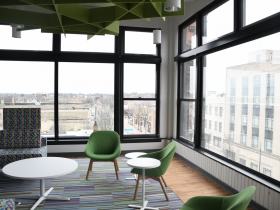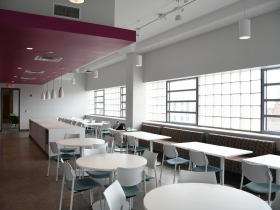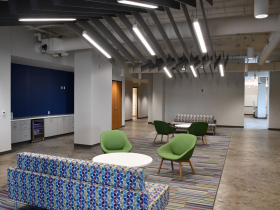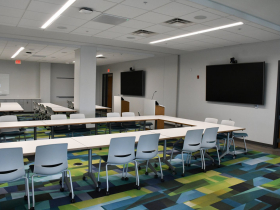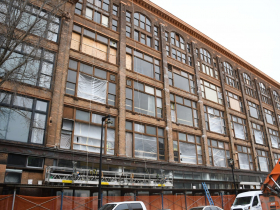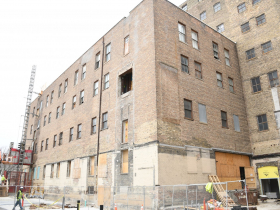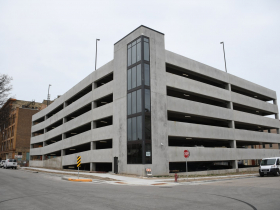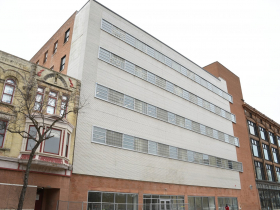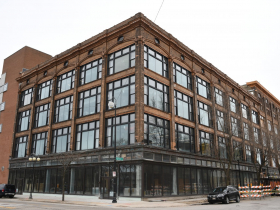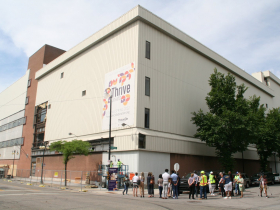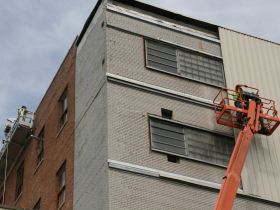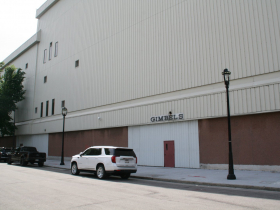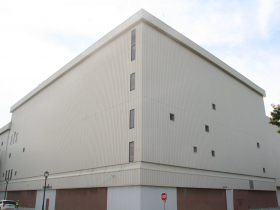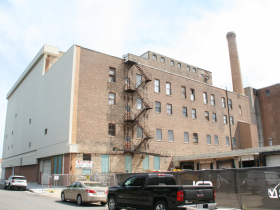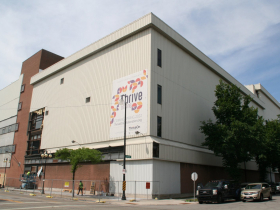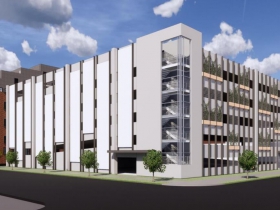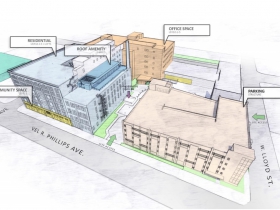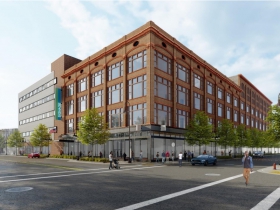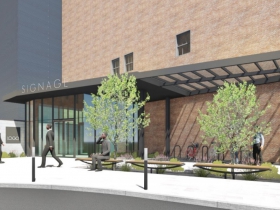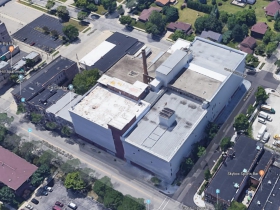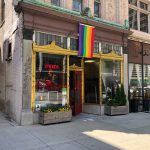Inside The Huge ThriveOn King Development
Former department store becoming a true community hub.
The metal sheathing has come down, the large department store windows have been restored and the first tenants have begun moving into the $105 million ThriveOn King development.
A partnership of the Greater Milwaukee Foundation (GMF), Medical College of Wisconsin (MCW) and Royal Capital Group is transforming the former Gimbels department store at 2153 N. Martin Luther King Jr. Dr. into a signature development for Bronzeville and the city.
The central community hub is tentatively scheduled to open to the public in two months, but the GMF has already relocated its offices to the fourth floor and MCW is moving into the second and third floor. First publicly announced in 2019, the project has been more than six years in the making for the foundation.
When complete, it will include a cafe, several community meeting spaces, more than 100,000 square feet of Class A office space, 89 apartments, an early childhood center, a blood donation center, a job training facility, a new parking structure and a substantial amount of art. It will also see a 117-year-old former department store complex, hidden behind metal panels since the 1980s, converted from a storage facility to an active meeting point for the community.
“What really is going to be significant is how people use this space and the connections we make here, the way people transform their lives here,” said Cydney Key, senior director of guest experience and strategic director of community partnerships for the ThriveOn Collaboration, during an April tour of the 350,000-square-foot project. “I think we’ve just scratched the surface of what’s possible here.”
“This is a huge investment,” said Kenneth Robertson, the chief operating office and chief financial officer for the GMF.
The GMF has moved into its 28,000-square-foot office space on the building’s fourth floor, with the large Chicago-style windows putting the surrounding Bronzeville, Halyard Park, Brewers Hill and Harambee neighborhoods on full display.
Half of the GMF space is dedicated to the organization’s approximately 70 employees while the other half is set up as a large, high-tech gathering space for community organizations. “We’re super happy we have a little more elbow room in this building,” said Robertson of the organization’s nearly doubling its space in its move from Schlitz Park.
The community space can be divided into several smaller rooms, with a central room capable of housing approximately 300 people. The space includes a community kitchen and video conferencing system designed to record meetings or seamlessly accommodate hybrid gatherings.
“We’re happy to add that space to the community,” said Robertson, noting it was previously hard to find modern meeting space outside of Downtown. “We do want to make this asset as available as we can, recognizing that there is nothing like this on this side of town.”
Since the ThriveOn announcement, the neighborhood has started to change. “Part of our goal with our initiative was to really attract other investment,” said Robertson as he pointed out the window at the under-construction Dr. Howard Fuller Collegiate Academy building, the coming Bronzeville Center for the Arts complex and a number of other developments. The ThriveOn partners have worked to avoid displacement, seeking nonprofit partners that can serve the predominantly African American neighborhoods that surround the complex.
MCW will soon open its new offices on the two floors below the GMF office. The organization is relocating several centers and initiatives to the ThriveOn complex, including its Maternal Fetal Health Center of Excellence, Advancing a Healthier Wisconsin initiative, Center for Advancing Population Science, Center for AIDS Intervention Research, Comprehensive Injury Center, a division of its Institute for Health & Equity and the MCW office of community engagement.
But it’s the first floor of the building that will really shine.
The Community Hub
A series of nonprofit partners will activate portions of the sprawling first floor, which stretches from the original 1907 building west to a 1918 addition and south to a 1940s addition. Dubbed the “community hub,” a cafe and performance/gathering space will tie the area together.
JobsWork MKE, a holistic workforce development organization, will open an office in the building to serve area residents. Key said a job-skills focused business center on a small mezzanine level will serve JobWorks clients as as well as individuals from the community.
The Malaika Early Learning Center will open in the northwest corner of the complex, with rooms for children targeted by age and also a special observation room for job training or family members to look in. “Bringing Malaika here was a very intentional choice of partnership,” said Key. The organization will provide workshops and training for other early childhood education providers. “This is really a key and unique future that doesn’t exist anywhere else in the state,” said Key. “The goal is really to elevate the standard for youth and their families.” Malaika will maintain its existing operations.
The Malaika space mixes bright colors with many of the historic elements of the former Schuster’s and Gimbels department store. Longtime owner CH Coakley preserved many of the elements, using the weather-tight structure for storage and office space.
Versiti Blood Center of Wisconsin is building out a space that will include blood donation collection beds as well as a phlebotomist training area. A portion of the space will be visible to those walking by. “There is a huge, huge opportunity to get folks in the neighborhood into family-supporting jobs at Verisiti,” said Robertson. “Unfortunately, we have sickle cell disease immunity that is really prevalent to African Americans and there is not an opportunity to expose African Americans to the need to really donate regularly. So the hope is to create consistent donors that use this facility.” The ThriveOn partners also hope the facility’s location helps build trust and destigmatizes the donation process.
Former shoppers will recognize plenty of elements from the complex’s use as a department store, including display window bays, spinning doors and the small mezzanines. Gimbels, which acquired Schuster’s in 1962, welcomed the last shopper to the store in 1969 and used the complex for storage until selling it to Coakley in 1992.
The use of historic preservation tax credits in the project’s financing package requires a focus on rehabilitating historic elements, which has resulted in an extensive amount of original woodwork and flooring being restored throughout the development.
The entrance at the northeast corner of the building still includes display cases for mannequins, extensive wood paneling and a 100-year-old mosaic tile floor, hidden under a protective covering for several decades. The area is being restored to become an art display area for visitors entering the building via King Drive. “This will be an experience on its own before you even get into the building,” said Key. “It’s really going to be a treat to experience with all of the art in here.”
A breakfast and lunch-focused cafe operator will occupy space just behind the gallery with a health-focused menu.”There will be a cafe operator,” said Key. “They’re not named today yet.”
Several meeting spaces are included on the first floor, many designed at the request of the community after an extensive engagement process. The largest space is known as “Neighborhood Hall,” and includes video conferencing technology like that found in the GMF office upstairs, but also glass walls that can be moved to integrate the room with the surrounding community room. Reclaimed wood floors from other portions of the building serve as accent elements in the room. “Neighborhood halls like this don’t exist or they’re often very pricey, so it becomes a barrier to access for many people,” said Key. “We expect it to be reserved all the time.”
A “wellness lab” is tucked into the community hub, with the idea that it could be used for everything from yoga to a quiet place to relax. “This was a youth-inspired design. We heard very clearly that the community wanted space for just youth,” said Key. “We are planning to work with a variety of programmatic partners to activate the space.”
The Apartments
Residential tenants aren’t expected to move in until 2025.
Eighty-nine apartments are included at the northwest corner of the complex. Seventy-four of the apartments will be set aside at below-market rates for qualifying households. Twenty-seven apartments will be reserved for individuals 55 or older. Additional apartments will be reserved for medical students affiliated with MCW.
Construction work on the residential portion started earlier in 2024. Environmental abatement work is currently ongoing. A lightwell will be cut into the middle of the residential portion of the complex to provide more natural light.
Residents of the complex will be able to park in a new structure created beneath the building, while office tenants and other visitors will be able to park in a new multi-level structure at the southwest corner of the block. The parking structure is intended to be clad in artwork.
Advanced Restoration has worked on a restoration of the building’s facade, while general contracting is being led by a partnership of CG Schmidt and JCP Construction. Engberg Anderson is leading the project design.
The city is to provide up to $15 million from a developer-financed tax incremental financing (TIF) district to support the development. The TIF is effectively structured as a property tax rebate if the building hits a minimum assessment threshold and places the risk on the development team.
Other funding sources include $48.5 million from commercial loans, $22.5 million from historic preservation tax credits, $9.4 million from low-income housing tax credits, $8.5 million in developer equity and $3.5 million as a deferred developer fee.
Community Hub Photos
GMF Office Photos
Exterior
Pre-Construction and Groundbreaking Photos
Renderings and Site Plans
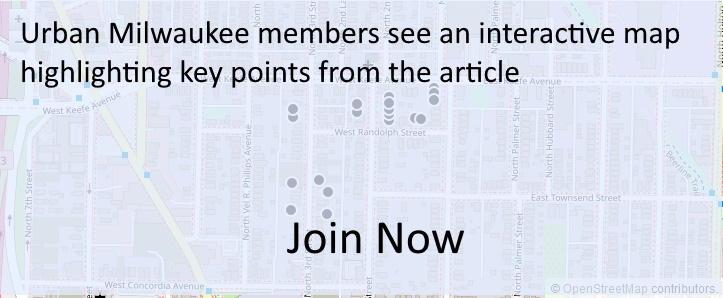
Existing members must be signed in to see the interactive map. Sign in.
If you think stories like this are important, become a member of Urban Milwaukee and help support real, independent journalism. Plus you get some cool added benefits.
More about the ThriveOn King development
- Inside The Huge ThriveOn King Development - Jeramey Jannene - Apr 24th, 2024
- Malaika Receives $250,000 Challenge Grant from the Fotsch Family Foundation - Malaika Early Learning Center - Nov 3rd, 2023
- Plats and Parcels: Construction Starts on Bronzeville High School - Jeramey Jannene - Nov 20th, 2022
- Friday Photos: Schuster’s Returns to King Drive - Jeramey Jannene - Jul 29th, 2022
- Eyes on Milwaukee: Charter School Reveals New $20 Million High School - Jeramey Jannene - Jul 21st, 2022
- Eyes on Milwaukee: Historic Schuster’s Department Store Getting Exposed - Jeramey Jannene - Jun 30th, 2022
- Eyes on Milwaukee: Work Starting On ThriveOn King Project - Jeramey Jannene - Jun 7th, 2022
- Eyes on Milwaukee: Blood Center Announced As ThriveOn King Tenant - Jeramey Jannene - May 26th, 2022
- New High School Planned in Bronzeville - Jeramey Jannene - May 24th, 2022
- ThriveOn Collaboration Welcomes Versiti as Anchor Tenant - Versiti Blood Center of Wisconsin - May 24th, 2022
Read more about ThriveOn King development here


