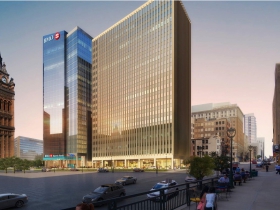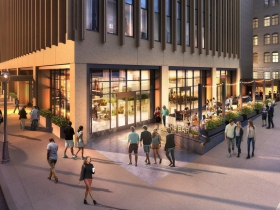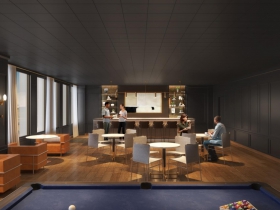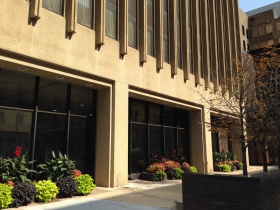Former M&I Bank Headquarters Being Listed For Sale
Irgens considered many uses for building after developing BMO Tower. Plus: A recap of the week's real estate news.
Office-focused real estate firm Irgens is selling the former M&I Bank headquarters building at 770 N. Water St.
Irgens officials previously said the firm was considering a hotel and modern office space for the 20-story building, now known as 770 North, before pivoting to a 231-unit apartment proposal amidst the COVID-19 pandemic.
CBRE has been hired to sell the building. The firm has successfully other aging office buildings in recent years, including 100 East. That tower, located a block south, is slated to become apartments.
Irgens still believes redevelopment of 770 North into housing is possible. “However, our bandwidth with other projects being pursued is tight and having our first multifamily development be a high-rise adaptive reuse has led us to decide to see what interest there may be from high-quality developers for this unique opportunity,” said CEO Mark Irgens to Sean Ryan, who first reported the listing. The company is active in mixed-use developments in Brookfield and Wauwatosa.
The firm acquired the 290,000-square-foot building in 2017 as part of the development of the adjacent BMO Tower, which is connected to 770 North at the ground level.
Built in 1968, the International Style building served as the headquarters for Marshall & Ilsley Bank before the bank was acquired in 2011 by BMO Harris Bank. BMO employees moved to the new 25-story building in 2020, leaving the 1968 tower vacant.
The sale announcement comes nearly three years to the day after Irgens installed a green roof atop the 20-story tower. The firm also cleaned the exterior of the building in 2019, part of an overhaul of the building’s glazing system (windows) designed to improve its energy efficiency.
In 2021, the firm publicly discussed its redevelopment plans with the Historic Preservation Commission. The building is not locally protected, but Irgens successfully sought city support for placement on the National Register of Historic Places. Listing the building on the register would unlock access to historic preservation tax credits, which would cover up to 40% of applicable redevelopment costs in exchange for ensuring any redevelopment work is done in accordance with National Park Service standards.
Irgens intended to maintain the former M&I Bank retail lobby, clad in wood paneling, as commercial space. The former executive suite on the sixth floor would have been at least partially preserved. But instead of a board room and offices for big wigs, the space was to be an amenity level for tenants. A library-lounge space was planned, as was a pub room and coworking space.
Kahler Slater, which led the design of BMO Tower and moved its offices to the building, designed the 770 North redevelopment for Irgens.
Renderings
Pre-Redevelopment Photos
Weekly Recap
Milwaukee Company Backs Out of Buying Northridge Mall
A potential buyer for Northridge Mall is throwing in the towel.
Phoenix Investors terminated its purchase option Thursday. The move doesn’t immediately impact the years-long court battle between the City of Milwaukee and the vacant mall’s Chinese-based ownership group, but it does create significant questions about the property’s short-term and long-term future.
The Milwaukee-based real estate company emerged as a potential buyer in March. It has been paying for security at the mall, ending a string of fires and regular trespassing, while it performed its due diligence. Phoenix, which specializes in industrial redevelopment, also had a conceptual plan for the 46.5-acre proeprty.
But city officials have opposed Phoenix’s plans. Phoenix wanted the city to forgive delinquent property taxes and fines, drop the long-standing raze order and issue a zoning change to allow a “mega indoor warehouse storage facility,” said Department of City Development deputy commissioner Vanessa Koster at a June 20 court hearing. Its proposal would have maintained the approximately 900,000-square-foot mall structure, while the city has favored redeveloping the much larger property to create more jobs.
Pfister Hotel Receiving $20 Million In Upgrades
One of Milwaukee’s premier hotels and event venues is receiving a substantial renovation.
A $20 million, phased renovation to the Pfister Hotel will be completed in advance of the July 2024 Republic National Convention. It’s the first major renovation to the 130-year-old hotel, one of the city’s largest and long its most prestigious, in more than a decade.
The effort, according to a press release, “will marry timeless elegance with the utmost in distinctive style and sophistication.”
The first phase includes renovations to the seventh-floor meeting and ballroom spaces. Work began in June and is already complete for two of the larger rooms, which hosted their first events last weekend. Upgrades include new wallcoverings, carpet, drapery, fixtures, A/V equipment, expanded women’s restrooms and a unisex restroom. A number of upgrades to the pre-function space on the floor and back-of-the-house spaces are also underway.
Council Members Want Better Pay For Museum Food Service Workers
The proposal to build a replacement for the Milwaukee Public Museum didn’t get a very warm reception Tuesday at City Hall.
Common Council members appear to have no concern over the design of the $240 million complex, but they are concerned that service workers at the facility won’t be paid at least $15 per hour and given union-like job protections.
“Are you prepared to enter into a community benefits agreement with appropriate labor organizations to cover those categories?” said Robert Bauman, referencing the council’s 2019 CORE resolution that calls for downtown development projects to adopt agreements similar to one that protects workers at Fiserv Forum. Alderwoman JoCasta Zamarripa also said she had the same concern.
“Anybody that is not in management is in the union,” said museum CEO Ellen Censky. But that doesn’t apply to food service workers, which a private contractor would employ.
How Committed Is City To Tearing Down 794?
The new Downtown Plan is drawing praise for its vision, which includes doubling the residential population, extending the streetcar, rebuilding key streets to be more pedestrian-friendly and removing the east-west section of Interstate 794 that divides Downtown from the Historic Third Ward.
But the language embedded in the 144-page plan, now pending before the council, has at least two alderman questioning how serious the city is about removing the freeway.
“If full removal is not feasible via this current project, any interim alternative should prioritize modernization of the infrastructure to reduce the footprint, activation of the public spaces and streets under the bridges, improvements to the ramp connections, and increased safety for pedestrian crossings,” says the plan, developed in partnership with Milwaukee Downtown, BID #21.
“Weasel language,” said Alderman Robert Bauman at Tuesday’s meeting of the Zoning, Neighborhoods & Development Committee. “To be perfectly blunt, I am not sure the city believes in its own plan.”
Cardinal Stritch Campus Sold for $24 Million
A foundation that supports a private Christian school in Milwaukee has bought the now shuttered Cardinal Stritch University campus for $24 million.
The Ramirez Family Foundation, run by Gus and Becky Ramirez, supports schools for “underserved students” across the globe. Now, they plan to bring a Christian voucher school to Milwaukee County.
“This is a once-in-a-generation opportunity to acquire a unique property that will, in time, provide the Ramirez Family Foundation with a platform to make an even larger impact,” Gus and Becky Ramirez said in a statement.
In April, Cardinal Stritch President Dan Scholz said the campus would close at the end of the spring semester in May. In a video statement, Scholz said, “it was determined that we could no longer continue to provide the high quality education experiences our students rightly deserve.”
Inside St. Augustine’s Huge Expansion
One of Milwaukee’s biggest and highest-performing schools is about to become substantially larger.
St. Augustine Preparatory Academy will open its new, $49 million elementary school building this fall, making the relatively new K4-12 school the largest single-campus school in the city.
The private choice school, located at the intersection of S. 6th Street and W. Harrison Avenue in the Lincoln Village neighborhood, will be capable of housing 2,400 students across its elementary and high school buildings. A four-year growth plan aims to fill the campus.
“This next year, we are adding one class per grade level, with the exception of fifth grade, where we already had so many students on the wait list we actually have two,” said CEO Abby Andrietsch on a tour of the construction site. An additional round of classes will be added in the 2025-26 school year, with a plan of five classes per grade level and an elementary student body of 825 to 850.
If you think stories like this are important, become a member of Urban Milwaukee and help support real, independent journalism. Plus you get some cool added benefits.
Plats and Parcels
-
New Third Ward Tower Will Be Milwaukee’s Priciest
 Mar 3rd, 2024 by Jeramey Jannene
Mar 3rd, 2024 by Jeramey Jannene
-
New Corporate Headquarters, 130 Jobs For Downtown
 Feb 25th, 2024 by Jeramey Jannene
Feb 25th, 2024 by Jeramey Jannene
-
A Four-Way Preservation Fight Over Wisconsin Avenue
 Feb 18th, 2024 by Jeramey Jannene
Feb 18th, 2024 by Jeramey Jannene

































