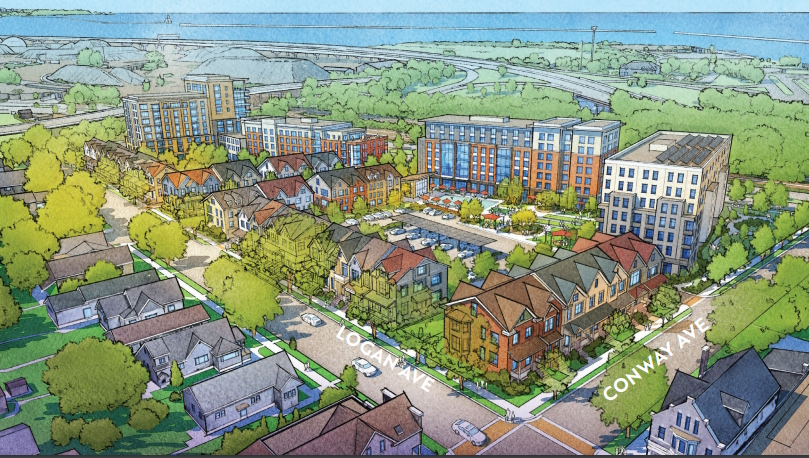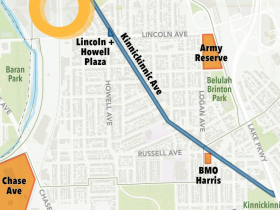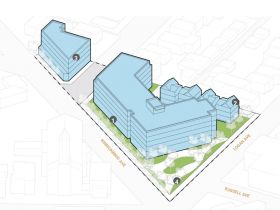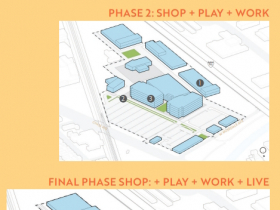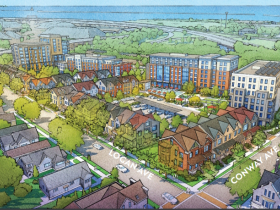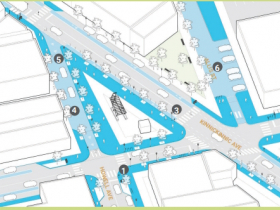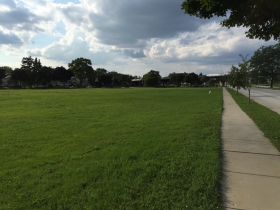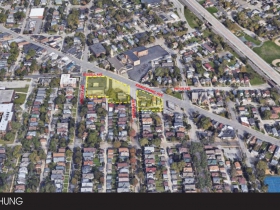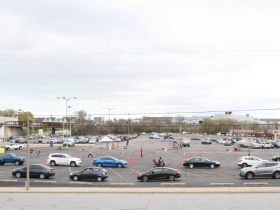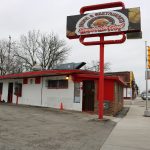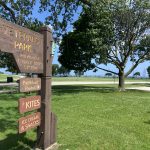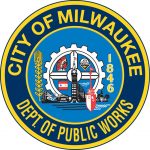See The Future of Bay View
New neighborhood plan attempts to chart shared future for neighborhood.
A new land use plan for Milwaukee’s Bay View neighborhood includes development plans for three largely-vacant sites while also establishing policy goals related to economic development, transportation, parks and sustainability.
The plan includes conceptual design concepts for the redevelopment of the BMO Harris Bank site on the 2700 block of S. Kinnickinnic Ave., the UMOS-anchored former shopping center on S. Chase Ave. and the Army Reserve site at the eastern end of E. Lincoln Ave.
In 2020, newly-elected Alderwoman Marina Dimitrijevic called for the Department of City Development (DCD) to update the Southeast Side Area Plan that was last completed in 2008 as part of a strategy of going from “reactionary” to “visionary.” She said a new plan was necessary given the increasing development pressure and the need to improve pedestrian and bicycle safety. The process publicly kicked off in 2021, with the fourth and final public meeting on May 1. The full Common Council must still adopt the draft plan.
The BMO site became a hot-button issue in 2018 when F Street Group proposed a two-building apartment complex that would have included redeveloping the suburban-style bank property, a vacant commercial building last used by Bella’s Fat Cat restaurant, and nine adjacent properties. Contentious community meetings were held, but the proposal never advanced to a formal public hearing.
DCD, based on community feedback, is proposing any future development of the properties be pushed toward S. Kinickinnic Ave. with smaller, townhome-style buildings developed near the neighboring homes. The DCD design concept calls for closing the one-block stretch of E. Russell Ave. between S. Kinnickinnic Ave. and S. Logan Ave. and redeveloping the Bella’s building with housing added above.
The Chase Avenue site is the largest and most conceptual of the three development concepts. A former shopping center, 2701 S. Chase Ave., is anchored today by social services agency UMOS and includes a Chuck E. Cheese restaurant. A Riv/Crete concrete plant is located at the rear of the site, along Interstate 94. DCD said community feedback called for a phased redevelopment approach and suggests a three-step approach that could start with outlot buildings on the large parking lot at S. Chase Ave. and W. Rosedale Ave., growing to commercial and industrial buildings at the rear of the site and an extension of the KK River Trail and ending with higher-density mixed-use development.
The third development site explicitly considered was the Army Reserve site, a full block bounded by E. Lincoln Ave., E. Conway St., S. Bay St. and S. Logan Ave. DCD and prior alderman Tony Zielinski had clashed about the future of the site, with the council siding with DCD on developing the site, but no formal proposal advanced.
DCD is now proposing to explore developing the former temporary military housing site with modern housing that is affordable to a range of incomes and that incorporates accessible green space. The proposal also calls for upgrades to be made to the adjacent Beulah Brinton Community Center, which includes a large outdoor park. Design concepts show high-density housing pushed to the eastern edge of the property, 2372 S. Logan Ave., with lower-rise buildings on the west side to match the existing S. Logan Ave. housing. The site was previously identified as a key parcel in the 2008 plan.
Land-use policy suggestions include encouraging higher-density development on S. Kinnickinnic Ave., particularly at the north end of the neighborhood while encouraging smaller-scale development of S. Howell Ave. south of E. Lincoln Ave. and S. Kinnickinnic Ave. south of E. Trowbridge Ave. The zoning code, according to the plan, should be updated to support “missing middle housing” (smaller-scale multi-unit buildings) throughout the neighborhood and to encourage commercial uses to be primarily at corners when near residences.
The plan has a number of high-level ideas for improving transportation in the neighborhood. Concepts offered include reconfiguring major intersections on S. Kinnickinnic Ave. and S. Howell Ave. to be more pedestrian friendly, better pedestrian and bicycle connections with the Lincoln Village and Crisol Corridor neighborhoods to the west, closing the parkway through Humboldt Park for vehicles making end-to-end trips and developing a low-stress bicycle network.
A number of parks-related ideas are proposed, including relocating the dog park to a larger site, finalizing a location for the skate park (details on which were announced last week) and converting the Humboldt Park lagoon into a wetland. Economic development ideas include the creation of a formal business association (following the demise of the area business improvement district) and the possible creation of an architectural review board to assert more design control.
The planning process roughly follows the city-defined boundaries for the large, southside neighborhood. It runs from Becher Street and E. Bay St. on the north to Holt Avenue on the south, from Lake Michigan on the east to the Canadian Pacific railroad tracks and S. Chase Ave. on the west.
Draft copies of the 96-page plan and an executive summary are available on the DCD website. The existing 191-page Southeast Side Area Plan is also available on the website.
The public comment period on the draft plan is open through June 5. Comments can be submitted to planner Monica Wauck Smith (mwauck@milwaukee.gov or 414-758-0048).
Cincinnati-based Yard & Company won a request-for-proposals process to design the plan. Milwaukee-based P3 Development Group is working on community outreach.
Development Concepts
Existing Site
If you think stories like this are important, become a member of Urban Milwaukee and help support real, independent journalism. Plus you get some cool added benefits.
Political Contributions Tracker
Displaying political contributions between people mentioned in this story. Learn more.
Eyes on Milwaukee
-
Church, Cupid Partner On Affordable Housing
 Dec 4th, 2023 by Jeramey Jannene
Dec 4th, 2023 by Jeramey Jannene
-
Downtown Building Sells For Nearly Twice Its Assessed Value
 Nov 12th, 2023 by Jeramey Jannene
Nov 12th, 2023 by Jeramey Jannene
-
Immigration Office Moving To 310W Building
 Oct 25th, 2023 by Jeramey Jannene
Oct 25th, 2023 by Jeramey Jannene


