Designs Released For East Side Hotel
Community meeting on 11-story hotel project scheduled for Jan. 23 in advance of zoning hearings.
The development team behind a proposed, 11-story hotel for Milwaukee’s Lower East Side released three renderings of the triangular building.
As first reported by Urban Milwaukee, the hotel would rise on a triangular lot located at the intersection of E. Brady St., N. Farwell Ave. and N. Cambridge Ave. It would include a first-floor restaurant and bar, and a top-floor event space.
A community meeting to discuss the proposal is scheduled for 6 p.m. on Jan. 23 at Dorsia restaurant. A zoning change is required to enable its development. A request is pending before the Department of City Development to change the zoning, with Common Council approval required.
It is located within the council district of newly-elected alderman Jonathan Brostoff.
“A hotel at the entrance of Brady would bring people from all over to this wonderful neighborhood, very exciting stuff,” said Brostoff via text message. “The timing is also great because we’ve been working hard to bring more daytime businesses to Brady. I can’t think of anything more symbiotic, this project would be a shot in the arm for those efforts.”
Additional information, including the specific number of rooms or hotel brand, have yet to be revealed.
The new building would be the only hotel on the entire East Side, with the nearest competing operation located approximately a mile south.
The hotel proposal, according to sources familiar with the project, involves developing a parking structure on a vacant lot owned by Saint John’s on the Lake. The senior living community operator demolished a three-story, midcentury office building at 1744 N. Farwell Ave. in 2021 in hopes of using the 22,600-square-foot lot for employee parking. But it was unable to secure a zoning variance to use the property solely as a surface parking lot.
For more on the proposal, see our coverage from Monday.
Renderings
Site Photos
If you think stories like this are important, become a member of Urban Milwaukee and help support real, independent journalism. Plus you get some cool added benefits.
Eyes on Milwaukee
-
Church, Cupid Partner On Affordable Housing
 Dec 4th, 2023 by Jeramey Jannene
Dec 4th, 2023 by Jeramey Jannene
-
Downtown Building Sells For Nearly Twice Its Assessed Value
 Nov 12th, 2023 by Jeramey Jannene
Nov 12th, 2023 by Jeramey Jannene
-
Immigration Office Moving To 310W Building
 Oct 25th, 2023 by Jeramey Jannene
Oct 25th, 2023 by Jeramey Jannene


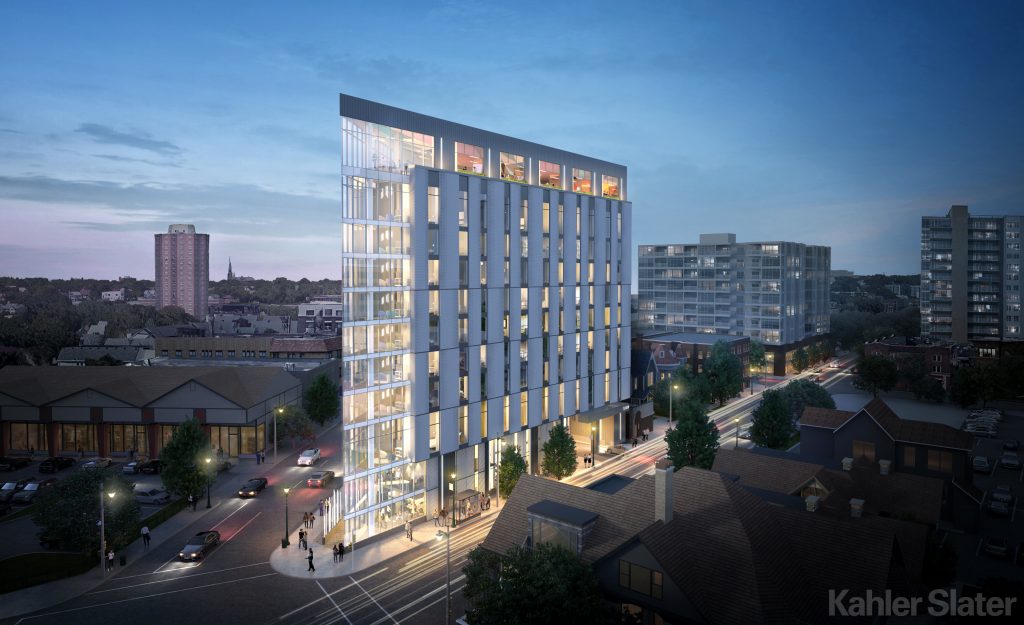
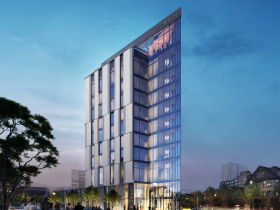
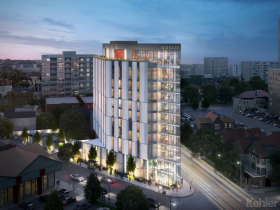
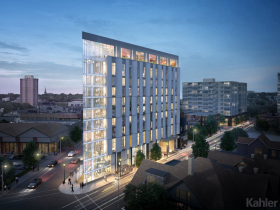
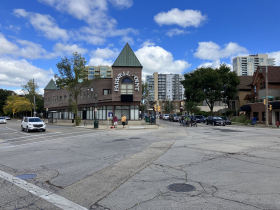
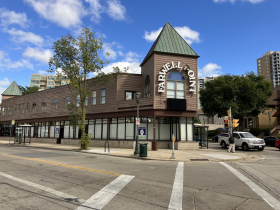
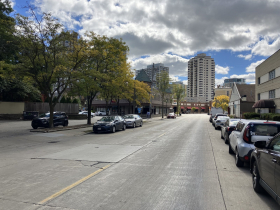
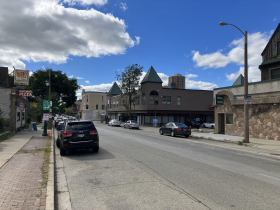
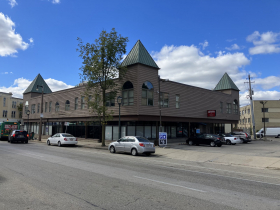
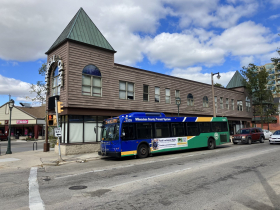

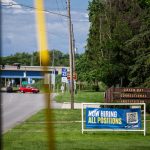
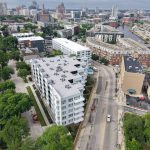
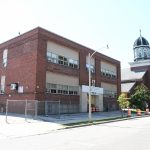
















Great idea. I hope it comes to pass, but surface parking should not exist – it’s such a waste of space and a missed opportunity.
A building of this scale needs to be sensitively designed to fit the context of the smaller scale buildings through effective use of materials and articulation of the facade. The pedestrian experience at street level is a crucial component to be considered.
Could they include a pedestrian pass-thru near the north end of the building connecting Farwell & Cambridge without going all the way to the corner?
Building looks great. Hopefully the NIMBYs over there don’t kill it like everything else they do.