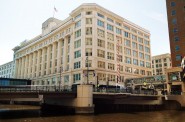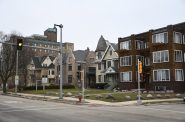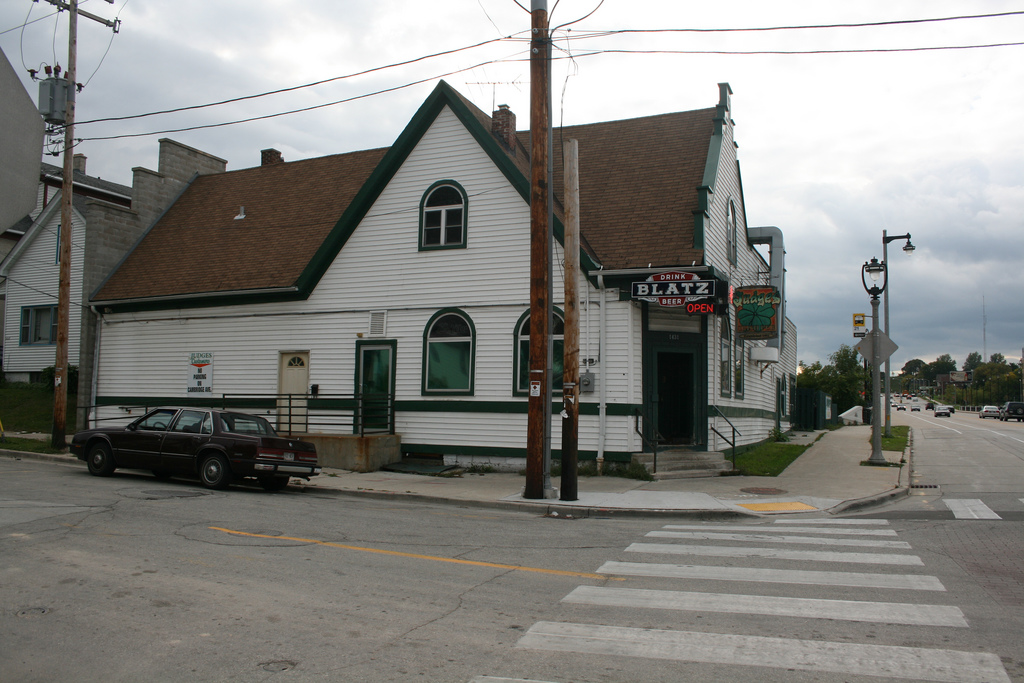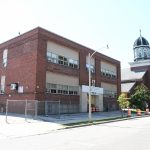Developer Buys Shuttered East Side Tavern
Plus: A recap of the week's real estate news.
A long-closed East Side tavern is due for a date with the wrecking ball and a new building could soon replace it.
Developer Tim Olson purchased the former Judge’s Irish Pub, 1431 E. North Ave. from longtime owner Michael Lee for $400,000 on July 27. It completes a series of transactions wherein Olson acquired five properties on the block for $1.66 million.
Instead two different developers announced successive plans to redevelop the property, Brandon Rule in 2016 and Kalan Haywood in 2017. Similar to the second Irish tavern, neither of their plans advanced.
But now Olson owns the properties, a significant step further than any of the other plans made it. And he’s taking things a step further. Through Great Lakes Excavating, Olson applied to demolish the tavern and adjacent house, 2215 N. Cambridge Ave. to create a 21,424-square-foot development site overlooking the Milwaukee River. The developer purchased the house from Lee in February 2021 for $400,000.
No building permits for a replacement are pending. But, based on other developments on the block and Olson’s recent history, an apartment building could be in the works. The developer is currently redeveloping a former Bay View funeral home into an apartment complex. The blocks to the east of the Judge’s property are soon to house a new, car-light apartment building and an urban-dairy-to-apartments conversion.
The two-story, wood-frame tavern was built in 1904, the house in 1890. Neither are historically protected, with the former being extant in a gutted state for several years.
Several different bars called the Judge’s building home during its life, including some that pushed legal limits on who and what could be served. A “soft drink parlor” occupied the building during prohibition, and Judge’s was known as a favorite of college students.
The same February day, he also purchased properties on the other side of the street. For $190,000 each, he also purchased the duplex at 2212-2214 N. Cambridge Ave. from Lee and the single-family house at 2206 N. Cambridge Ave. from Michael W. Ross. Lee and Ross are business partners in Club Brady and another Brady Street property.
The acquisitions give Olson six properties on the block. Before the buying spree, Olson already owned the apartment building at 2201 N. Cambridge Ave., dubbed the Willows Apartments. City assessment records indicate it has 81 one-bedroom units.
There are no raze permits pending for the other properties.
Weekly Recap
Developers Turn Corner Lot Into Five Apartments
A corner lot on a quiet Bay View street is the site of an interesting experiment in ways to leverage the zoning code to create more housing.
Brothers Ryan and Chris Konicek purchased the two-story bungalow at 2549-2551 S. Logan Ave. in May 2019 for $145,000. The home sat on a 7,500-square-foot lot with a one-story workshop and a small garage along the alley.
The Koniceks, with the help of Striegel-Agacki Studio, demolished the two auxiliary structures, subdivided the lot and added four additional units of housing.
Report Finds Little Economic Impact From Soccer Stadiums
How bad does Milwaukee want a professional soccer team?
This is the question policymakers should ask taxpayers in the coming years, should a planned $160 million mixed-use development, centered around a downtown soccer stadium, move forward.
The proposal, as it currently exists, calls for an 8,000-square-foot concert stadium, concert hall with a capacity of 3,500, an apartment complex and a hotel.
As Urban Milwaukee has reported, the partners behind the project, dubbed the Iron District, have already confirmed that it will need public financing to move forward. What’s more, they’re already starting to hint at the classic justification for public money being funneled into privately-owned sports projects: economic development.
F Street Buys Dubbel Dutch Hotel
A boutique hotel in downtown Milwaukee is under new ownership.
Developer Scott Lurie‘s F Street Group purchased the Dubbel Dutch hotel, 817-819 N. Marshall St., from a partnership of developer Juli Kaufmann, general contractor Andy Braatz and architect Patrick Jones.
“The Dubbel Dutch presented us with the opportunity to enter our hometown market by acquiring a truly unique, beautifully remodeled hotel,” said Lurie in a statement. “We’re confident that we can help to bolster the hotel’s prominence throughout the city and to provide guests with a one-of-a-kind experience as they restart their travel plans and social engagements in the city.”
The original partners redeveloped the three-story, side-by-side mansions, built in 1898, into a 17-room hotel. The hotel opened in July 2020, a difficult period for the hospitality industry given the COVID-19 pandemic.
City Again Has World’s Tallest Building
Milwaukee can once again claim to be home to something that is the world’s tallest.
Representatives of the Council on Tall Buildings and Urban Habitat (CTBUH) joined New Land Enterprises to officially proclaim the 25-story, 284-foot Ascent apartment tower as “the world’s tallest timber-concrete hybrid building.” It’s also the tallest mass timber building of any kind.
The top 19 floors of the $128.2 million building, 700 E. Kilbourn Ave., are framed from mass timber, an engineered product made by combining layers of lumber into a stronger material. That structure sits atop a six-story, concrete parking structure.
“Ascent is the world’s tallest timber-hybrid building. It is a timber-concrete hybrid building. I won’t get too deep into the nuances, but there are a couple of subclassifications of tall timber buildings that we feature,” said Daniel Safarik, director of research and thought leadership for CTBUH, at a July 20 press conference. “At the moment it’s the tallest tall building made of timber of any kind.”
If you think stories like this are important, become a member of Urban Milwaukee and help support real, independent journalism. Plus you get some cool added benefits.
Plats and Parcels
-
New Third Ward Tower Will Be Milwaukee’s Priciest
 Mar 3rd, 2024 by Jeramey Jannene
Mar 3rd, 2024 by Jeramey Jannene
-
New Corporate Headquarters, 130 Jobs For Downtown
 Feb 25th, 2024 by Jeramey Jannene
Feb 25th, 2024 by Jeramey Jannene
-
A Four-Way Preservation Fight Over Wisconsin Avenue
 Feb 18th, 2024 by Jeramey Jannene
Feb 18th, 2024 by Jeramey Jannene






















