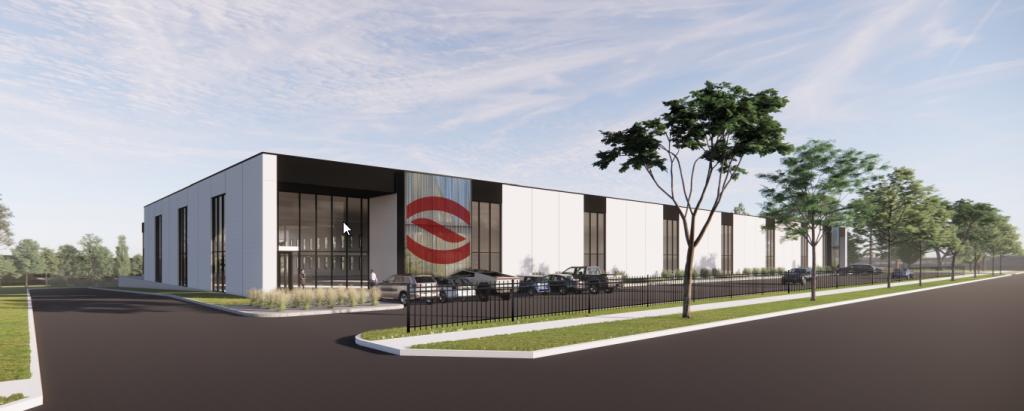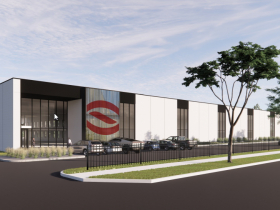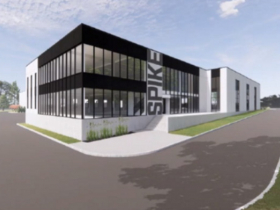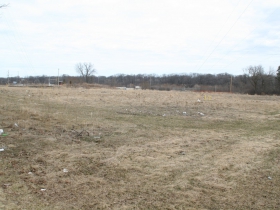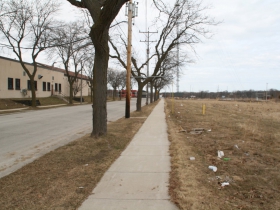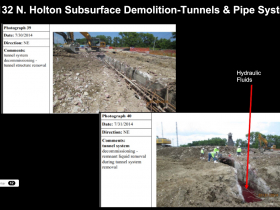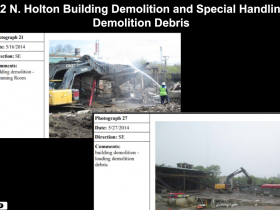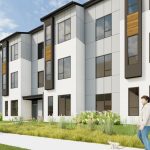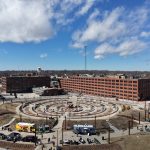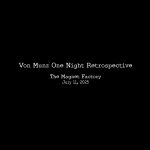New Development For One Of Milwaukee’s Most Contaminated Properties
Plus: A recap of the week's real estate news.
Ben Caya‘s foray into the beer business began in 2011 in his college basement near UW-Milwaukee. Now he’s poised to build a brand new factory near Capitol Drive.
“It started as buying and selling used beer kegs,” said the Spike Brewing founder and CEO to the Redevelopment Authority of the City of Milwaukee on June 16. “My landlord actually lived above me. I don’t know how she tolerated having full-sized semi-trucks dropping off products for us to modify.”
But Spike is planning to purchase a vacant, city-owned lot near N. Holton St. and W. Capitol Dr. for $1 and develop a $9 million, 70,000-square-foot plant that would be completely solar powered. RACM will provide a $2 million loan for environmental cleanup and the project will also leverage federal New Market Tax Credits.
Spike’s plans call for a test brewery for customer demonstrations and brewing lessons, an engineering lab, dedicated office space and space for three new production lines: commercial tanks, electrical panels and CNC coiling. The firm would initially occupy 45,000 square feet of the facility, leasing the remaining space until expansion warrants taking it over. Caya hopes to create 20 additional jobs.
“This is one of the worst properties in the city when it comes to environmental conditions,” said RACM assistant executive director Dave Misky. He said he had talked to Caya a couple years ago about potentially moving to the property, given its proximity to the company’s current facility.
“The stars aligned,” said Misky about moving forward.
The new plant would be U-shaped, opening towards the Milwaukee River. “We have strategically planned the construction shape and location,” said Caya.
From 1952 to 1997, Milwaukee Die Casting Co. made aluminum and zinc alloy parts for a variety of industries in a 70,000-square-foot factory on the property. The site, and nearby sewers, were contaminated by polychlorinated biphenyls (PCBs). The toxic chemicals, banned in 1978, came from hydraulic fluids used in MDC’s equipment.
When all is said and done, multiple government agencies and past owners are poised to spend more than $15 million cleaning up the property and related environmental contamination.
Spike will now increase that total.
It will utilize RACM’s brownfield cleanup revolving loan fund for $2 million in additional cleanup costs. The reimbursement-based loan will have no payments for two years and a balloon payment in year eight. It carries a 3.25% interest rate.
In 2012, the EPA labeled the abandoned MDC factory “an imminent and substantial threat to public health and the environment.” Demolition of the factory was completed in 2015 through the Superfund process, with a clay cap sealing the site. The Milwaukee Metropolitan Sewerage District is now engaged in a cleanup of the nearby sewers. An extensive network of tunnels and pipes were under the MDC facility.
The Spike project is designed to maintain the clay cap. The company would be responsible for residual contamination that remains on the site.
The property was listed for sale through a request-for-proposals process in spring 2021 with an asking price of $163,000 ($1.01 per square foot).
The RACM board unanimously approved selling the site and authorizing the loan.
Common Council approval is needed to sell the site.
Renderings
Site Photos
Weekly Recap
Journal Square Redevelopment Nears Completion
The redevelopment of the former Milwaukee Journal Sentinel complex is moving toward completion. Each of the building’s that comprised the newspaper’s former location has either reopened with a new use or is actively being worked on.
Developer Joshua Jeffers is leading the project, which covers a full block bounded by W. State St., W. Kilbourn Ave., N. Martin Luther King Jr. Dr. and N. Vel R. Phillips Ave. It is known as Journal Square.
The first phase, a redevelopment of the complex’s 1962 addition, opened in August 2021. Known as Westown Green, the $29.1 million project provides housing for 195 Milwaukee Area Technical College students.
New Land Plans New S. 5th St. Building
Finding continued success with leasing in Walker’s Point, New Land Enterprises is pursuing its fourth apartment building in the southside neighborhood.
The firm filed plans with the Board of Zoning Appeals to construct a six-story, 86-unit apartment building at 1000-1010 S. 5th St. It would be directly across the street from the recently-completed Element apartment building and two blocks west of Quartet, a building New Land completed in 2020 and has now sold.
The filing indicates it would be a $13 million investment and include 1,876 square feet of first-floor commercial space. Seventy-nine indoor parking spaces would be split between the first and second levels.
Korb + Associates Architects is designing the new building, and based on renderings it would look similar to the Quartet and Element buildings it also designed. Both of the buildings were fully leased within two months of opening.
Iron District Developers Buy Site
The development team behind the Iron District, a proposed downtown entertainment district, acquired the underlying properties for $12.3 million.
Marquette University sold the properties to affiliates of Kenosha-based Bear Development and businessman Jim Kacmarcik. The approximately 10-acre site is located southwest of the intersection of W. Michigan St. and N. 6th St. and backs up to the Marquette Interchange.
Bear, serving as master developer, intends to develop an apartment building, hotel, 3,500-person concert venue and 8,000-seat soccer stadium on the site. Additional development could occur on the eastern side of the site along N. 6th St.
According to real estate documents posted Wednesday by the State of Wisconsin, the site includes nine properties: 525 N. 6th St., 545 N. James Lovell St., 555 N. James Lovell St., 521 N. 8th St., 531-533 N. 8th St., 533-547 N. 9th St., 547 N. 9th St., 633 W. Michigan St. and 803 W. Michigan St.
Historic Home Could Become Coffee Shop
A new coffee shop could come to a historic home near Burns Commons at the northeast corner of Downtown.
Investor Daniel Slade is looking to convert the Charles E. Forsythe House, 1119 E. Knapp St., into a cafe.
But he faces a design challenge: how to make the 2,450-square-foot house wheelchair accessible? The Queen Anne-style home currently includes steps at its front and rear entrances.
Architect Justin Marquis, of Abacus Architects, appeared before the Historic Preservation Commission on June 6 to secure approval on which of two strategies should be pursued to make the building accessible.
Developer Delays Menomonee Valley Building
The developer of a proposed building in the Menomonee Valley is asking the city to hold off on approving the necessary zoning change to enable its construction. Although why the developer is asking isn’t exactly clear.
Westminster Capital announced plans to construct a 180,469-square-foot industrial building as a speculative investment, hoping to land one or multiple tenants.
“We feel very confident that there is be demand for a property like this, especially in the Menomonee Valley,” said Westminster vice president Matthew Van Wie to the Zoning, Neighborhoods & Development Committee last week. “Obviously we think there is an opportunity here with it being one of the last sites in the valley where we can assemble enough land to build a building of this significance.”
With the council all but certain to unanimously approve the zoning change Tuesday, Westminster asked the legislative body to hold off until its July 28 meeting.
Car Wins Battle With Commercial Garage
A one-story building on W. North Ave. near Interstate 43 already wasn’t long for this world. But then a reckless motorist sped things up.
On the evening of May 24, a driver crashed into the building at 628-630 W. North Ave., causing the brick building’s facade to crumble.
The driver fled the scene on foot according to the Milwaukee Police Department.
“Car vs commercial garage,” says the Department of Neighborhood Services (DNS) inspection report summary. The car won and the 2,356-square-foot building will be razed.
City Selling 1880s-Era Building Near Downtown
The Department of City Development is looking for a new owner for a mixed-use building just northwest of Downtown.
The city is selling a 2,436-square-foot commercial building, 1606 W. Walnut St., which includes first-floor commercial space and a three-bedroom apartment.
The two-and-a-half story, brick building was constructed in 1886, but has spent the past year under city ownership as a result of property tax foreclosure. It sits on a 7,803-square-foot corner lot but is set back substantially from N. 16th St. A garage is included on the alley.
DCD is asking $40,000 for the property. Any sale would need to be approved by the Common Council.
Teak Townhomes Offer Unique Format
A new apartment building is quietly rising in the Brady Street area, just south of Pulaski Park on N. Arlington Pl.
Second-time developer Eric Grethe is constructing a four-unit building, effectively a row of townhomes, at 1813-1815 N. Arlington Pl. It’s known as Teak Terrace, a nod to the Asian-grown lumber that will form its facade.
“It just wasn’t to my taste to do some cubic standard looking multi-family situation,” said Grethe. “It was just too boring.”
Working with architect Joel Agacki of Striegel-Agacki Studio, Grethe is developing a building that will appear like one three-story house from the street. But, owing to the depth of the lot, the structure will effectively be four-attached townhomes oriented along a driveway.
If you think stories like this are important, become a member of Urban Milwaukee and help support real, independent journalism. Plus you get some cool added benefits.
Plats and Parcels
-
New Third Ward Tower Will Be Milwaukee’s Priciest
 Mar 3rd, 2024 by Jeramey Jannene
Mar 3rd, 2024 by Jeramey Jannene
-
New Corporate Headquarters, 130 Jobs For Downtown
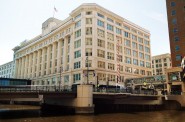 Feb 25th, 2024 by Jeramey Jannene
Feb 25th, 2024 by Jeramey Jannene
-
A Four-Way Preservation Fight Over Wisconsin Avenue
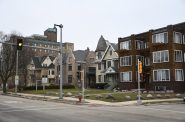 Feb 18th, 2024 by Jeramey Jannene
Feb 18th, 2024 by Jeramey Jannene


