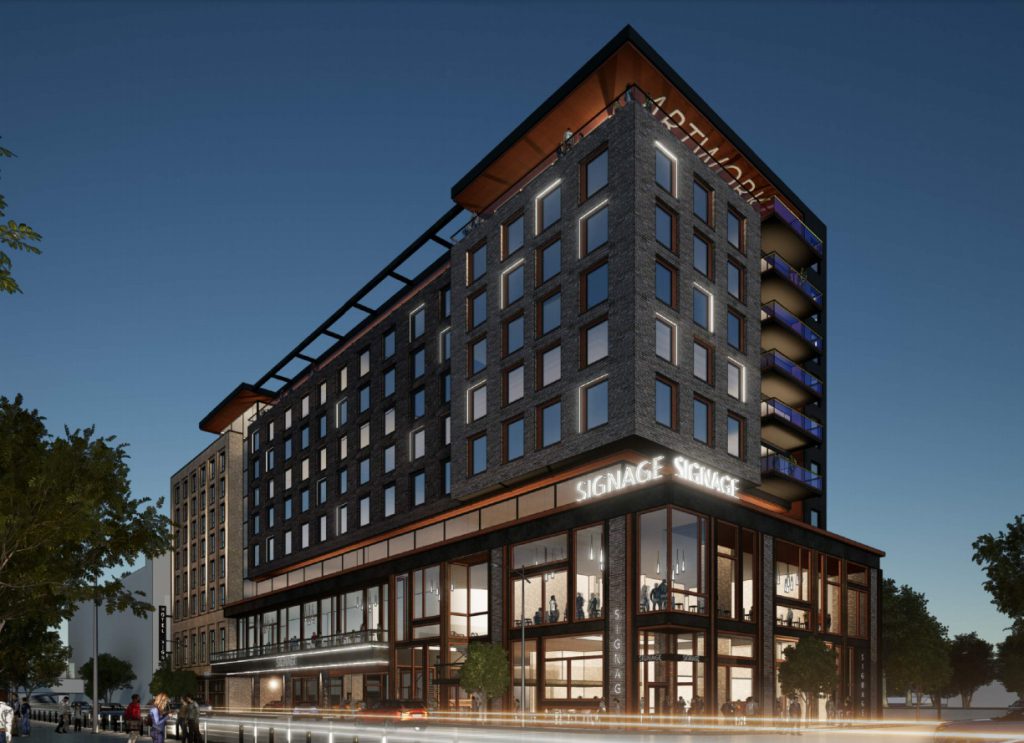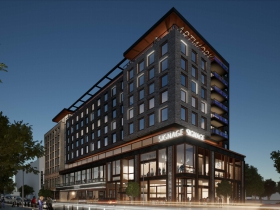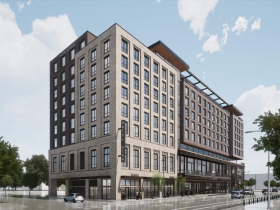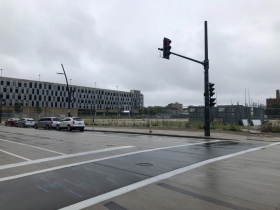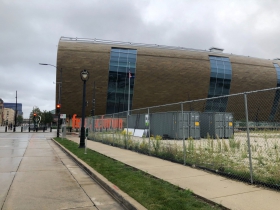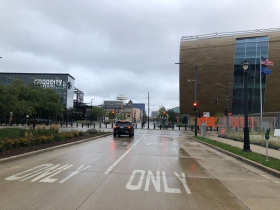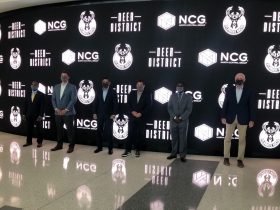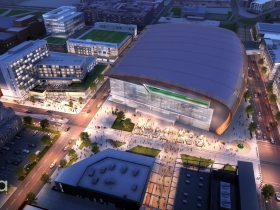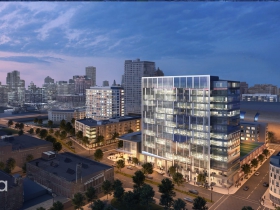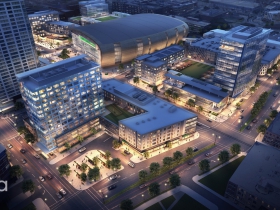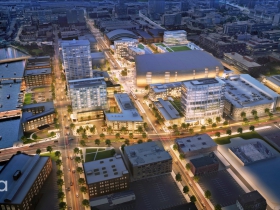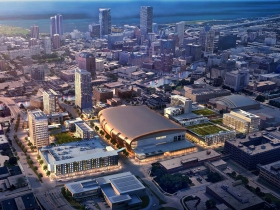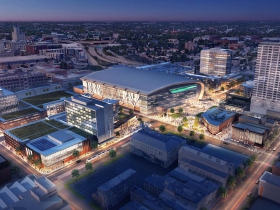Deer District Hotel Secures First Approval
Plan Commission okays Milwaukee Bucks high-end hotel across from Fiserv Forum.
The Milwaukee Bucks and development partner North Central Group got a thumbs up for their proposed Marriott Autograph Collection hotel from the City Plan Commission on Monday afternoon.
North Central Group (NCG) is proposing to build a nine-story, 205-room hotel on a vacant lot owned by the team across from Fiserv Forum at 420 W. Juneau Ave. As part of the arena financing plan, all development proposals in what is now known as the Deer District must receive special zoning approval.
“I really want to thank you for presenting this project to us at a time when our hotels have been hit so far, particularly the people that work at hotels have been hit so far,” said Commissioner Stephanie Bloomingdale, the Wisconsin AFL-CIO president. The project, according to NCG, is expected to create 100 permanent jobs.
The hotel would include restaurants on the first and ninth floors as well as first-floor commercial space and an 8,700-square-foot event and meeting space on the second floor with outdoor terrace. Select guest rooms would have balconies.
“We have really reserved the best views in the building for public spaces,” said Josh Wilcox, principal at project design firm Gary Brink & Associates. The ninth-floor restaurant and bar would cover the eastern half of the floor, with an outdoor deck overlooking the arena to the south and the skyline to the east. A meeting room with private patio is included on the western half.
“It struck us right away that this was going to be an incredibly high-quality facility,” said Department of City Development planning manager Sam Leichtling. He said the department met with the development team multiple times to secure revisions to the pedestrian experience, facade materials and design of the north side of the building. “We encouraged them to focus on activation of the stretch along Juneau.” The city is also credited by the development team with making sure the southeast corner entrance is fully accessible even though the building code does not require it to be.
“I think it’s a very positive and attractive mark on our Downtown,” said Allyson Nemec, an architect.
Andy Inman, vice president of development for NCG, said the Autograph Collection is structured to ensure that each hotel is unique, and Milwaukee’s would be no exception.
“The Milwaukee Deer District hotel will pay homage to the city as a fur trading post and what we are calling the calloused hands that built Milwaukee,” said Inman. A formal name for the hotel has not been released.
The hotel would run the full length of the block along W. Juneau Ave. between N. Vel R. Phillips Ave. and N. 5th St. The retail space would be located in the southwest corner of the building and the restaurant, with a facade open to N. Vel R. Phillips Ave. as weather permits, in the southeast corner. The restaurant would also include a mezzanine level. A porte cochere would be in the middle of the first floor, with a lobby set back from the street.
Each guest floor includes suites, with the eighth floor containing a presidential suite that extends to the ninth floor and has its own deck.
The fourth floor is targeted at landing the business of the visiting basketball teams. Unlike the other guest floors, each room is labeled with “NBA” in the room name. It also includes a meeting room. Teams primarily stay at the Pfister Hotel or Kimpton Journeyman Hotel today. The league’s collective bargaining agreement requires teams to find “first-class hotels” for their players with extra-long beds and porters to carry baggage.
Parking for the hotel would be accommodated through the adjacent 5th Street Parking Garage jointly built by the city and team. A future parking structure, built as part of further development of the hotel block, is intended as a long-term parking solution. The north side of the hotel is expected to be largely covered by that development.
Commissioner Nemec pushed the development team not to use a exterior insulation and finish system (EIFS) cladding on a portion of the north facade. The lower-cost material can be found on new buildings, particularly suburban-style commercial structures, but city officials have routinely discouraged its use at ground level on new buildings. The stucco-like material has been associated with failures from water infiltration.
But the development team disagreed with Nemec’s request, citing that the north wall would be in the middle of the block.
“We feel that at the distance this material will be viewed at it will be viewed as just another material on the building,” said Wilcox.
“I was just pushing it a little bit to be metal panel,” said Nemec as she explained to her fellow commissioners how the material is associated with low-cost buildings and can be easily damaged. Leichtling said the city negotiated it to be removed from other areas of the proposal.
Madison-based NCG operates approximately 25 hospitality properties, including the Hilton Garden Inn in Brookfield and the Brookfield Conference Center. It operates three hotels adjacent to a stadium complex in suburban Phoenix.
The Bucks real estate affiliate will maintain ownership of the property, with NCG owning the hotel through a long-term land lease.
Hotel Renderings
Site Photos and Press Conference
Deer District Master Plan Renderings
Eyes on Milwaukee
-
Church, Cupid Partner On Affordable Housing
 Dec 4th, 2023 by Jeramey Jannene
Dec 4th, 2023 by Jeramey Jannene
-
Downtown Building Sells For Nearly Twice Its Assessed Value
 Nov 12th, 2023 by Jeramey Jannene
Nov 12th, 2023 by Jeramey Jannene
-
Immigration Office Moving To 310W Building
 Oct 25th, 2023 by Jeramey Jannene
Oct 25th, 2023 by Jeramey Jannene


