Developers Covet Former Buca’s Site
One of last, best undeveloped downtown sites. Plus: All the week's real estate news.
Developer and restauranteur Johnny Vassallo bought the 1.3-acre property at 1237 N. Van Buren St. and could develop a high-rise apartment building on the site, but might lose the property before he gets a chance to move on it.
As part of Vassallo’s acquisition, a purchase option was maintained by New Land Enterprises. That option, according to Vassallo, extends to June 1st, 2021.
The L-shaped property is best known for its former tenant Buca di Beppo restaurant, but also includes a parking lot that stretches to the intersection of E. Juneau Ave and N. Van Buren St. as well as a former gym that extends west to N. Jackson St.
An investment group led by Vassallo, known for his Mo’s restaurants and bars, paid $2.1 million for the property. It was listed for sale in 2018 by an affiliate of Elite Sports Clubs.
He said his plans would be similar to a project he’s pursuing in partnership with HKS Holdings in Wauwatosa, a 350-unit, 19-to-24-story apartment tower at 10845 W. Bluemound Rd. across the street from one of his Irish pubs.
HKS and Vassallo, commonly known as Johnny V, partnered in 2014 on the development of the MKE Lofts in a seven-story building, 152 W. Wisconsin Ave., that was largely vacant other than for Vassallo’s Mo’s Irish Pub on the ground floor.
New Land director Tim Gokhman said it’s too early to comment on what his firm may do, but area Alderman Robert Bauman told Sean Ryan that both firms are considering housing for the site.
A block south of the site New Land is currently developing Ascent, a 25-story apartment tower that is poised to be the tallest mass timber building in the world when completed.
The Bucca site, on its face, is one of the most desirable available development sites Downtown. The site is large enough for a sizable building, located on a hill to improve sightlines, directly on The Hop line and across from a grocery store, and within a short walk of downtown’s largest office buildings, the lakefront and multiple parks.
Photos
Weekly Recap
THIRTEEN31 Place Takes Shape
Construction work is moving forward on a new apartment building on the western edge of Walker’s Point. The building would include 89 apartments, 74 of which would be set aside at below-market rates for those making less than 60% of the area’s median income.
Developer Brandon Rule‘s Rule Enterprises and Lutheran Social Services are co-developing THIRTEEN31 Place at 1331 W. National Ave.
It’s the second building Rule has built in the corridor, following SEVEN04 Place at 704 W. National Ave. The developer is quite familiar with the area; he grew up at S. 26th St. and W. National Ave.
Inside the Soldiers Home Redevelopment
The Alexander Company showed off its $44 million redevelopment of six historic buildings at the Soldiers Home complex Thursday afternoon.
Built in 1867 to house soldiers returning from the Civil War, much of the historic complex, located behind the Milwaukee Veteran’s Administration Medical Center, has been vacant for decades. But come spring 2021, veterans will again reside in 101 apartments in the century-and-a-half-old complex.
The signature building, Old Main, was used as a long-term care center for veterans until 1989. At its peak, it had approximately 1,000 veterans living in bunk beds within its walls.
When Alexander finishes its work, the four-story building will be home to 80 apartments, all but 10 of which have one bedroom. The units will be solely for veterans that are homeless or at-risk for homelessness.
45 Projects To Improve Century City Area
A new plan from the Department of City Development is intended to identify, prioritize and coordinate 45 different government and community projects.
The Connecting the Corridor Action Plan covers an area roughly bounded by W. Custer Ave. and W. Burleigh St., N. 20th St. and N. Sherman Blvd. Running north-south through the area is the 30th Street railroad corridor, bordered by the city’s Century City Business Park.
“It’s a bit different than things we have taken on in the past,” said Amy Oeth, DCD senior planner and action plan project manager. The department and project stakeholders presented the plan to the Common Council’s Zoning, Neighborhoods & Development Committee Tuesday.
The plan establishes timelines, next steps and funding possibilities for projects related to mobility & streets, off-street trails, parks & public spaces and stormwater management. “Some are very near term and some are conceptual and far off,” said Oeth.
Mount Mary Dives Into New Nursing Center
Mount Mary University is transforming a long-closed pool in the basement of one of its oldest buildings into a health sciences center for its nursing programs.
The 6,500-square-foot facility will create a home for the university’s new four-year nursing program, provide expanded facilities for its existing 1-2-1 partnership program and serve as an inter-professional collaboration lab for undergraduate and graduate students studying nursing, social work, counseling, occupational therapy, art therapy and dietetics.
The pool, which dates back to 1931, has been filled with chairs instead of water for a decade as the university closed it following declining use and growing maintenance costs and began using the space for furniture storage.
Now contractor VJS Construction Services has filled it with 100 yards of concrete to create a new room. New walls are going up, including subdividing space that was once a locker room with marble showers.
Bay View to Get City’s Biggest Private Affordable Housing Project
Over two-thirds of the approximately 300 apartments planned for the Filer & Stowell complex at 147 E. Becher St. would be set aside at below-market rates, making this the biggest such project in city history.
Bear Development CEO S.R. Mills provided an update on the project Monday evening during a community meeting. The company, as covered by Urban Milwaukee, offered tours of the 10-acre property and its century-old buildings over the weekend.
“One of the things we really like is to blend market-rate and workforce housing,” said Mills. “We think it works well and creates a great sense of community.”
Bucks Guard Plans Third Apartment Building
A real estate firm led by Milwaukee Bucks guard Pat Connaughton is planning its third Milwaukee apartment project.
Three Leaf Development acquired the property at 1737 N. Palmer St. in Brewers Hill from Rick Wiegand and intends to construct an apartment building with nine to 12 units at the site.
A four-story building would replace a two-story building at the site. The current building, clad in Cream City brick, was constructed in 1907 according to city records and includes a mix of first-floor commercial space and apartments above.
Three Leaf managing director Joseph Stanton told Urban Milwaukee that the firm had multiple structural engineers explore options to leverage the existing structure to support an addition, but couldn’t find a feasible option. “We did look at preserving the building,” said Stanton. He said Three Leaf will instead salvage many of the materials. “Obviously there is some Cream City brick we would like to reuse.”
Inside “The Block.”
Developer Michael Morrison and investor Jay Franke are putting the final touches on the redevelopment of a 138-year-old building at 425-431 W. National Ave. in Walker’s Point. It’s a top-to-bottom overhaul that includes new apartments, a rooftop deck, a first-floor event venue and a well-appointed basement bar.
“I think what we get is this incredible compromise of old and new,” said Franke on a tour of the space.
The apartments in the three-story building will be known as “The Block.” a nod to the building’s original name “National Block” and date of construction “1882.” that are etched into the building’s cornice.
The event space will be known as “The George,” a nod to Walker’s Point founder George Walker. A smaller space, known as “The Salon” and well-suited for a wedding party, is located in an annex building. Below The George lies “The Madcap Lounge,” a bar and dining space for event cocktail receptions and other private dinners.
The apartments, 12 in all, opened in September for its first residents. The George is scheduled to open on March 1st.
A Tale of Two Urban Infills
Two residential infill projects are in the early stages of construction, a mile apart in two of the city’s oldest neighborhoods, where empty lots are rare. Yet they share a most unusual distinction when it comes to the land they are being built upon.
Downtown Parcel Draws No Takers
An attempt to sell a publicly-owned vacant lot across from the Milwaukee Intermodal Station has drawn no takers, at least not yet.
The Wisconsin Department of Transportation issued a request for proposals for its land at 431 N. 5th St. and an adjacent city-owned parcel in 2019. The two parcels cover 44,200 square feet, approximately one acre.
According to a WisDOT representative, the $1.93 million asking price drew no bidders by the January deadline request for proposals deadline. It now remains for sale on a rolling basis.
If you think stories like this are important, become a member of Urban Milwaukee and help support real, independent journalism. Plus you get some cool added benefits.
Political Contributions Tracker
Displaying political contributions between people mentioned in this story. Learn more.
- March 22, 2017 - Robert Bauman received $100 from Tim Gokhman
- May 20, 2016 - Robert Bauman received $100 from Tim Gokhman
- February 12, 2016 - Robert Bauman received $100 from Tim Gokhman
- March 27, 2015 - Robert Bauman received $100 from Tim Gokhman
Plats and Parcels
-
New Third Ward Tower Will Be Milwaukee’s Priciest
 Mar 3rd, 2024 by Jeramey Jannene
Mar 3rd, 2024 by Jeramey Jannene
-
New Corporate Headquarters, 130 Jobs For Downtown
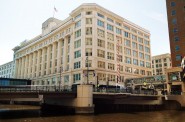 Feb 25th, 2024 by Jeramey Jannene
Feb 25th, 2024 by Jeramey Jannene
-
A Four-Way Preservation Fight Over Wisconsin Avenue
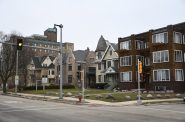 Feb 18th, 2024 by Jeramey Jannene
Feb 18th, 2024 by Jeramey Jannene


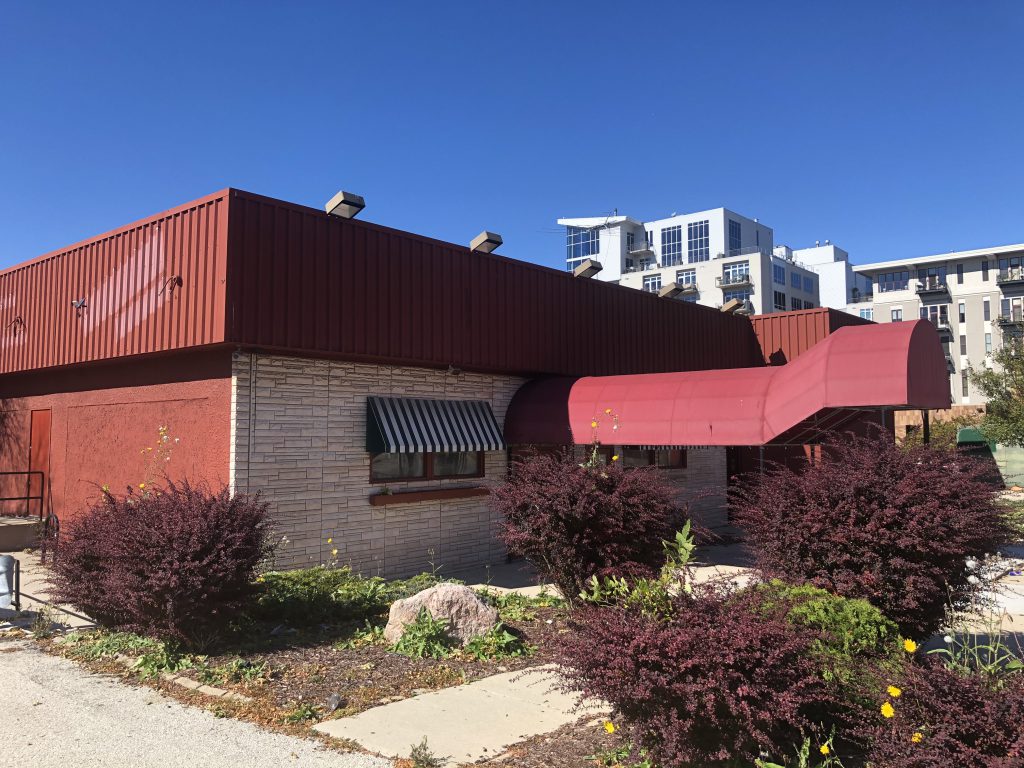
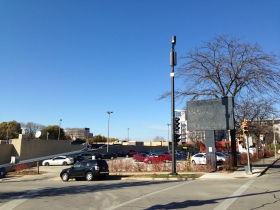
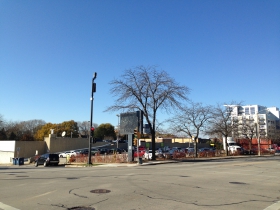
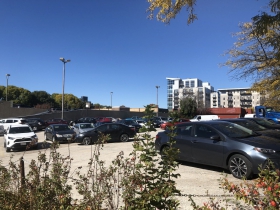
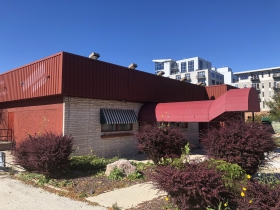
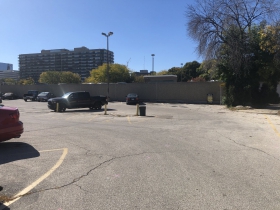





















It would be good to see this site redeveloped. In general, the blocks of Van Buren from Juneau to Ogden are an ugly mishmash of surface parking lots and inconsistent architecture (for example the dry former cleaner converted to a Subway between two 19th century apartment buildings).
The health club has an interesting history. Originally an independently owned facility focused on racquetball, it became a “Vic Tanny Executive Club”. By that time Vic Tanny was part of the Bally health club empire. It eventually lost its “executive club” status and was rebranded as a Bally Total Fitness. The place became very rundown, Bally went bust, and it was operated as Blast Fitness until closing.
The restaurant was originally called (I think) “TJ Peppercorn”, then the space had a long (and mostly successful) run as DKC’s Armadillo Grill, then Buca (not sure how long Buca ran – more than 10 years I think, perhaps 15 years).