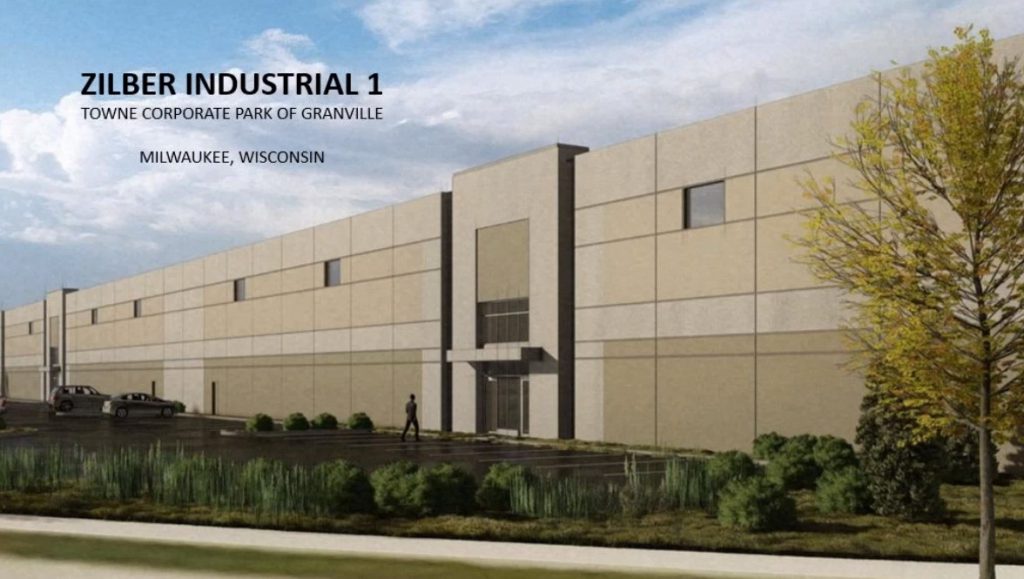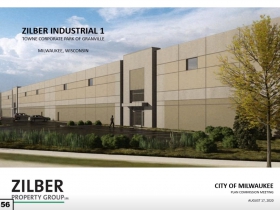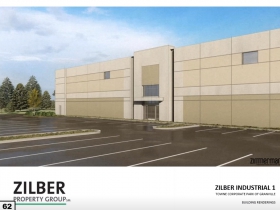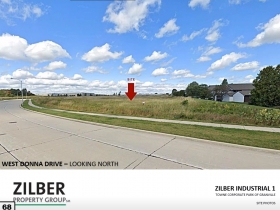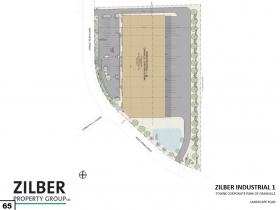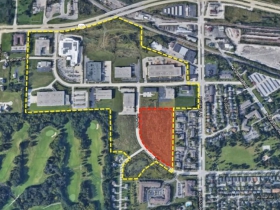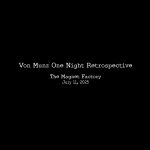Spec Industrial Building Planned for Granville
Plus: A roundup of the week's real estate news.
Zilber Ltd. is advancing a plan to build a speculative industrial building in its Towne Corporate Park of Granville on the city’s far northwest side.
“The developer is proposing it not knowing who the final tenants would be,” said Department of City Development city planning manager Sam Leichtling on Monday when the project was before the City Plan Commission. “Our understanding is it could be used by one tenant or many multiple tenants depending on demand.”
The business park is subject to a city development incentive zone (DIZ), which requires design approval from the City Plan Commission but not the Common Council.
“One of the things we focused on pretty closely during the staff review of this project was its adherence to the design standards,” said Leichtling. “We had a lot of back and forth with the development team focusing especially on the building articulation and some of the buffering to ensure that there was appropriate and buffering on all sides of the property as well as connections through the parking lot.” He said the project meets the standards of the DIZ.
“We think its not only reflective of the business park in that area, but the level of quality Zilber intends to develop to in all of its projects,” said Chad Navis, Zilber’s director of industrial investments.
The commission unanimously endorsed the proposal.
The firm plans to start construction soon, even without a tenant. But it would like the latter to follow soon. “We’re less interested in vacant buildings than some of the residents of the area,” said Navis. He said the company would work hard to land a tenant as quickly as possible.
The eastern side of the property borders a residential area. A berm and 150-foot setback would separate the building from the residences.
A 94-stall surface parking lot is included in the plan.
Zimmerman Architectural Studios is designing the facility. Riley Construction will serve as the general contractor.
Zilber’s property listing website promotes the properties proximity to the golf course, Brown Deer Rd., Interstate 41, Interstate 43 and the now discontinued Milwaukee County Transit System route 223 on a property listing website.
The business park has drawn interest recently.
Saukville-based Rebel Converting, which has provided over 3.5 million free face masks since March, is planning to relocate its operations to a building at 11225 W. Heather Ave. The company makes hospital-grade disinfectant wipes.
Photos
A recap of the week’s real estate news…
Employee-Owned Firm Builds New HQ
Over 200 jobs are coming to the city as part of Western Building Products new distribution facility and office building on the city’s far northwest side.
The company held a ceremonial groundbreaking on its 326,619-square-foot building at 7007 N. 115th St. in November and now it’s nearing completion.
The employee-owned millwork distributor is relocating to the city’s Mill Valley neighborhood from Wauwatosa as part of a long-term expansion plan.
Work Starting Soon on McKinley School Redevelopment
The proposal to redevelop the fire-damaged William McKinley School, 2001 W. Vliet St., in the city’s Midtown neighborhood is moving forward.
The project centers on redeveloping the school, completed in 1885, into 35 affordable apartments for families of deployed military personnel. Four market-rate, three-bedroom homes would be built along W. Vliet St.
Environmental remediation work is scheduled to begin in October, with construction in December. The $12.6 million development would be completed in December 2021.
Gorman & Co., the project developer, secured historic preservation tax credits in 2018 and low-income housing tax credits in April 2020. On Thursday the project received initial approval for a $950,000 tax incremental financing district from the board of the Redevelopment Authority of the City of Milwaukee.
Buy A Brick at Pompeii Square
Want to have your name written in stone in downtown Milwaukee? Now’s your chance.
Two non-profit groups are fundraising to complete the rehabilitation of the monument at Pompeii Square, a county-owned park located at the site of the former Blessed Virgin of Pompeii church. The Catholic Church, known as the “Little Pink Church” was built in 1904, and was a central gathering place in the Historic Third Ward for the city’s Italian community. A bigger project will redevelop the surrounding landscaping.
The church, located at 419 N. Jackson St., was demolished in 1967 to make way for Interstate 794. A memorial, dedicated in 1977 by the Pompeii Men’s Club, was built across the street on a small slice of land left vacant after the elevated freeway’s construction. The Van Buren Street off-ramp today covers the footprint of the church and serves as the northern boundary for the plaza.
Was This Bay View House Historic?
One of the oldest homes in Bay View was demolished this week.
High school principal Charles Tollefsen and real estate agent Amanda Nelson are planning to build a new home at 2556 S. Shore Dr.
To create the site they demolished a 912-square-foot home that’s been in Tollefsen’s family since 1951. At least a portion of the one-story structure dates back to the 1870s when the nearby Bay View Rolling Mill built the home for its employees.
City assessment records date the home to 1910, which is when a substantial rear addition (20′ by 16′ by 10′) was added. “What was sitting there was nowhere near the original shack,” said Tollefsen in an interview. Another residential structure, referred to as a “playhouse” in the 1950s permit, was added later as was a garage.
Couple Opens Medical Training Center
A vacant school in Milwaukee’s Dineen Park neighborhood now houses a growing medical training academy.
Standard of Excellence Education & Training Center, led by Rosland Anderson and Henry Anderson, now occupies the 10,649-square-foot building at 6914 W. Appleton Ave. Milwaukee Public Schools vacated the building, formerly used for its Milwaukee School of Entrepreneurship, over eight years ago.
The husband-and-wife duo held a socially-distant ribbon-cutting ceremony on [August 14th] alongside their half-dozen employees.
Record July Home Sales in Wisconsin
Wisconsin saw a record number of existing home sales in July, just months after a historic sales decline at the outset of the COVID-19 pandemic.
The new report from the Wisconsin Realtors Association found 9,649 sales last month, topping the record of 8,969 set in July 2019.
Economist David Clark of Marquette University said solid June sales and record July sales will help offset the more than 25 percent sales decline in May, at the start of the peak homebuying months.
Associated Bank Upgrading Riverwalk
Associated Bank is planning an upgrade of the Milwaukee RiverWalk segment located outside of the 28-story office tower it acquired in 2016.
The Green Bay-based bank announced redevelopment plans for the 373,000-square-foot building, previously known as the Milwaukee Center, in late 2019 as part of creating a home for approximately 500 employees. The building is located at 111 E. Kilbourn Ave. along the Milwaukee River.
The work, expected to be completed in 2023, includes substantial interior redevelopment to the 1988 building, facade improvements and rebranding the building as the Associated Bank River Center.
If you think stories like this are important, become a member of Urban Milwaukee and help support real, independent journalism. Plus you get some cool added benefits.
Plats and Parcels
-
New Third Ward Tower Will Be Milwaukee’s Priciest
 Mar 3rd, 2024 by Jeramey Jannene
Mar 3rd, 2024 by Jeramey Jannene
-
New Corporate Headquarters, 130 Jobs For Downtown
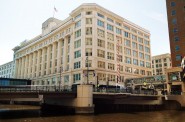 Feb 25th, 2024 by Jeramey Jannene
Feb 25th, 2024 by Jeramey Jannene
-
A Four-Way Preservation Fight Over Wisconsin Avenue
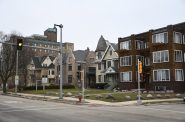 Feb 18th, 2024 by Jeramey Jannene
Feb 18th, 2024 by Jeramey Jannene


