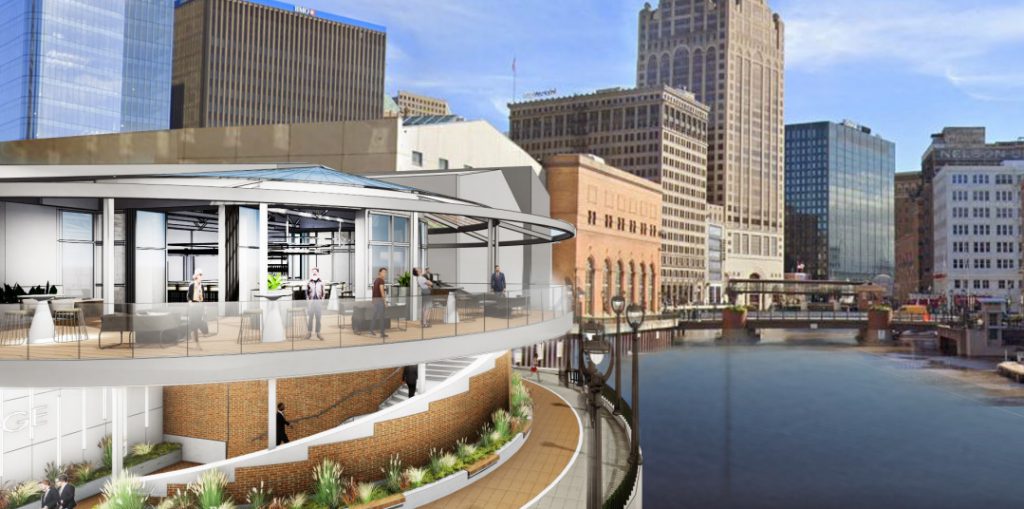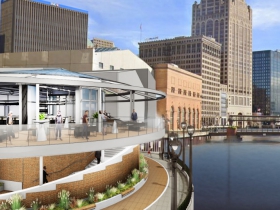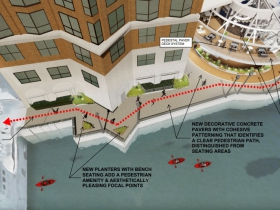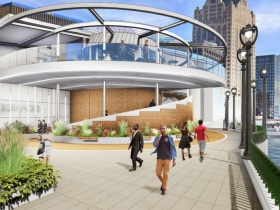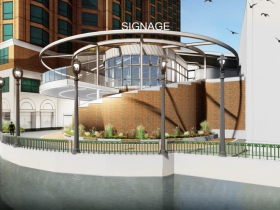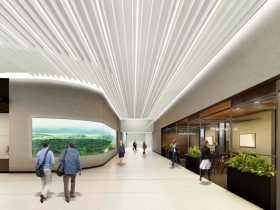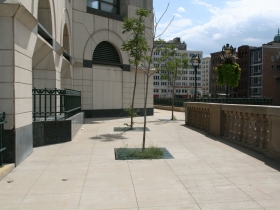Associated Bank Upgrading Riverwalk
New indoor-outdoor private space planned alongside rehabilitated riverwalk.
Associated Bank is planning an upgrade of the Milwaukee RiverWalk segment located outside of the 28-story office tower it acquired in 2016.
The Green Bay-based bank announced redevelopment plans for the 373,000-square-foot building, previously known as the Milwaukee Center, in late 2019 as part of creating a home for approximately 500 employees. The building is located at 111 E. Kilbourn Ave. along the Milwaukee River.
The work, expected to be completed in 2023, includes substantial interior redevelopment to the 1988 building, facade improvements and rebranding the building as the Associated Bank River Center.
The exterior work falls within the city’s 50-foot riverwalk overlay zone and requires approval from the City Plan Commission. The project is being designed by RINKA.
The riverwalk improvements include a new walking surface made from brick pavers, an additional exterior lighting system, planters and benches. Six tree grates “whose trees have been unable to thrive in this location” and are sited in the middle of the walkway would be removed.
“The design calls for the use of high-quality materials on the underside of the balcony and the adjacent wall that extends down to the riverwalk level,” says the submission. “Integrated lighting along the underside of the balcony and the adjacent wall establish a sense of place and create visual interest and design continuity between site and building, emphasizing the architectural features and site amenities, such as planters and bench seating.”
The exterior staircase, visible from the riverwalk, is not intended to be a public access point to the building, according to the filing, and will serve as an emergency exit path. The interior of the building is receiving an elevator upgrade to provide an enhanced accessible access to the balcony level.
The office building is part of a larger complex that includes the Saint Kate The Arts Hotel, Pabst Theater and Milwaukee Rep theater complex. The spaces are connected by a shared interior lobby.
The commission unanimously approved the changes.
The bank acquired the building for $60.5 million. It had previously consolidated its Milwaukee offices into the 330 Kilbourn complex, leasing 97,000 square feet of space.
Renderings and Photos
If you think stories like this are important, become a member of Urban Milwaukee and help support real, independent journalism. Plus you get some cool added benefits.
Eyes on Milwaukee
-
Church, Cupid Partner On Affordable Housing
 Dec 4th, 2023 by Jeramey Jannene
Dec 4th, 2023 by Jeramey Jannene
-
Downtown Building Sells For Nearly Twice Its Assessed Value
 Nov 12th, 2023 by Jeramey Jannene
Nov 12th, 2023 by Jeramey Jannene
-
Immigration Office Moving To 310W Building
 Oct 25th, 2023 by Jeramey Jannene
Oct 25th, 2023 by Jeramey Jannene


