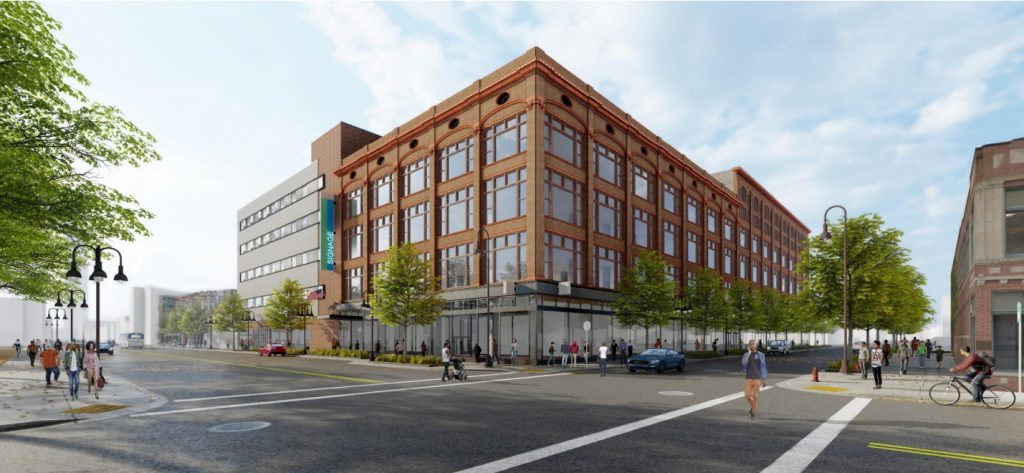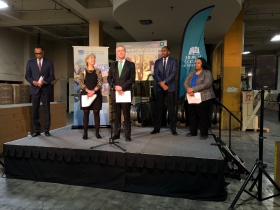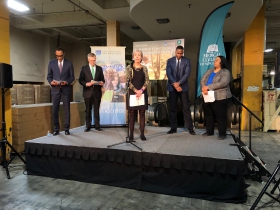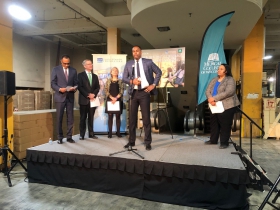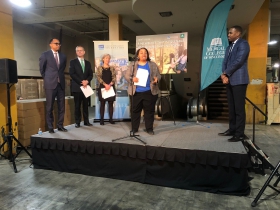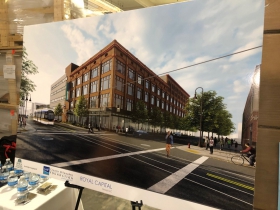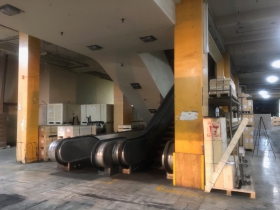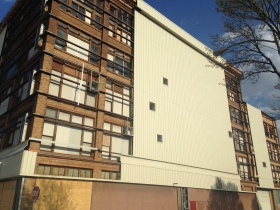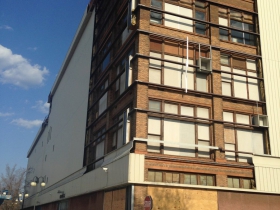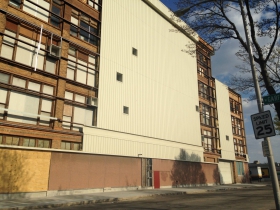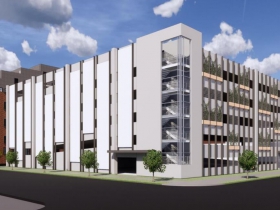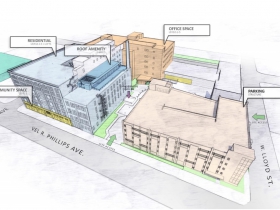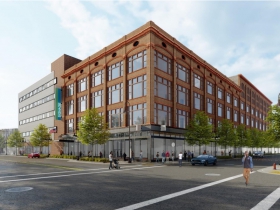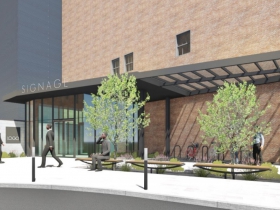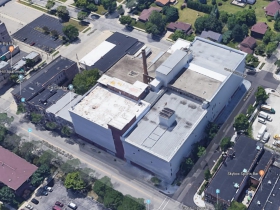City Subsidy for Schuster’s Project Okayed
$85 million redevelopment of old department store will have prestige tenants.
The Common Council’s Zoning, Neighborhoods & Development Committee approved the city’s $12.6 million contribution to the redevelopment of the former King Drive Schuster’s into office space for the Medical College of Wisconsin (MCW) and Greater Milwaukee Foundation (GMF) and apartments.
The $84.5 million project is being led by Royal Capital Group. The firm will divide the approximately 400,000-square-foot complex at 2153 N. Martin Luther King Jr. Dr. vertically. The eastern half, facing the commercial corridor, will be used as 131,000 square feet of Class A office space for MCW‘s community-facing programs and GMF’s headquarters. In addition, a total of 77 apartments, a mix of affordable and market-rate apartments, would be developed on the western portion of the complex along N. Vel R. Phillips Ave.
“It’s a complicated building; as you can see from this aerial it’s been added onto numerous times,” said Department of City Development economic development specialist Dan Casanova as he walked the committee through the deal.
The TIF’s term sheet calls for $12.6 million to be provided by the city over a period of 25 years. That amount could grow to $15 million if the building’s assessment comes in higher than $45 million. Casanova told the board that a higher assessment would cause a cashflow gap and the deal is being constructed to provide protection for the developer and private lenders. If the building does not meet its assessment goal the developer would not receive the full $12.6 million.
In addition to the TIF funds, the project’s financing would also rely on low-income housing tax credits, historic preservation tax credits and $39 million from private loans.
Much of the 112-year-old complex has been metal clad for almost three decades, hiding the department store’s historic facade. A portion of it was exposed in 2015 to assess its condition. “It’s in fairly good shape. A lot of the character is still there,” said Casanova. The facade will be restored, including rebuilding the first floor.
A new parking garage would be constructed on the southwest corner of the block with approximately 315 stalls. “What you’re seeing here is not fully designed, it’s just massed out,” said architect Tom Joy of Engberg Anderson Architects.
But one idea being considered for the final design has come directly from the numerous meetings MCW, GMF and Royal Capital have held with the community: public art integrated into the building’s facade. Joy said semi-translucent fabric panels could cover a portion of the garage. The architect said care is being taken to ensure the new building is as short as possible.
Loading docks used by the building’s current tenant, storage company CH Coakley & Co., would be demolished along N. Vel R. Phillips Ave. creating a new, open-air entry area.
A community space is planned for the first floor of the entire complex. Uses for that space are still being defined based on community feedback. Walter said Engberg Anderson and Kahler Slater are about to provide design feedback on a number of ideas.
“We don’t want to overcommit,” said Walter. He said they were still trying to get a count for the number of vehicles and employees expected from the two main office tenants. Apartment residents would park in the basement of the existing building.
The office space leases would be for 15 or 20 years said Walter. King Drive business improvement district director Deshea Agee said MCW had indicated it could bring as many 180 jobs to the building.
The building was built in 1907 as a home for Schuster’s Department Store and expanded many times. The Gimbels chain acquired Schuster’s in 1961 and operated the store until 1969. It was used as a warehouse by Gimbels (which eventually went out of business) until 1992 according to city records. It was then acquired by CH Coakley & Co. which has used the building for storage and office space. Many of the former department store fixtures, including escalators, can still be found in the building.
Included in the deal is a warehouse located across the street from the building at 2212-2228 N. Vel R. Phillips Ave. Royal Capital would redevelop that property as a “wellness” facility according to a site plan shown to the board.
The TIF district must next be approved by the full Common Council.
The deal, first announced in March, was approved by the Redevelopment Authority of the City of the Milwaukee board in October.
March Unveiling
2015 Facade Exposure
Renderings and Site Plans
Legislation Link - Urban Milwaukee members see direct links to legislation mentioned in this article. Join today
If you think stories like this are important, become a member of Urban Milwaukee and help support real, independent journalism. Plus you get some cool added benefits.
More about the ThriveOn King development
- Inside The Huge ThriveOn King Development - Jeramey Jannene - Apr 24th, 2024
- Malaika Receives $250,000 Challenge Grant from the Fotsch Family Foundation - Malaika Early Learning Center - Nov 3rd, 2023
- Plats and Parcels: Construction Starts on Bronzeville High School - Jeramey Jannene - Nov 20th, 2022
- Friday Photos: Schuster’s Returns to King Drive - Jeramey Jannene - Jul 29th, 2022
- Eyes on Milwaukee: Charter School Reveals New $20 Million High School - Jeramey Jannene - Jul 21st, 2022
- Eyes on Milwaukee: Historic Schuster’s Department Store Getting Exposed - Jeramey Jannene - Jun 30th, 2022
- Eyes on Milwaukee: Work Starting On ThriveOn King Project - Jeramey Jannene - Jun 7th, 2022
- Eyes on Milwaukee: Blood Center Announced As ThriveOn King Tenant - Jeramey Jannene - May 26th, 2022
- New High School Planned in Bronzeville - Jeramey Jannene - May 24th, 2022
- ThriveOn Collaboration Welcomes Versiti as Anchor Tenant - Versiti Blood Center of Wisconsin - May 24th, 2022
Read more about ThriveOn King development here
Political Contributions Tracker
Displaying political contributions between people mentioned in this story. Learn more.
- February 16, 2016 - Milele A. Coggs received $75 from Deshea Agee
- November 30, 2015 - Milele A. Coggs received $50 from Deshea Agee
Eyes on Milwaukee
-
Church, Cupid Partner On Affordable Housing
 Dec 4th, 2023 by Jeramey Jannene
Dec 4th, 2023 by Jeramey Jannene
-
Downtown Building Sells For Nearly Twice Its Assessed Value
 Nov 12th, 2023 by Jeramey Jannene
Nov 12th, 2023 by Jeramey Jannene
-
Immigration Office Moving To 310W Building
 Oct 25th, 2023 by Jeramey Jannene
Oct 25th, 2023 by Jeramey Jannene


