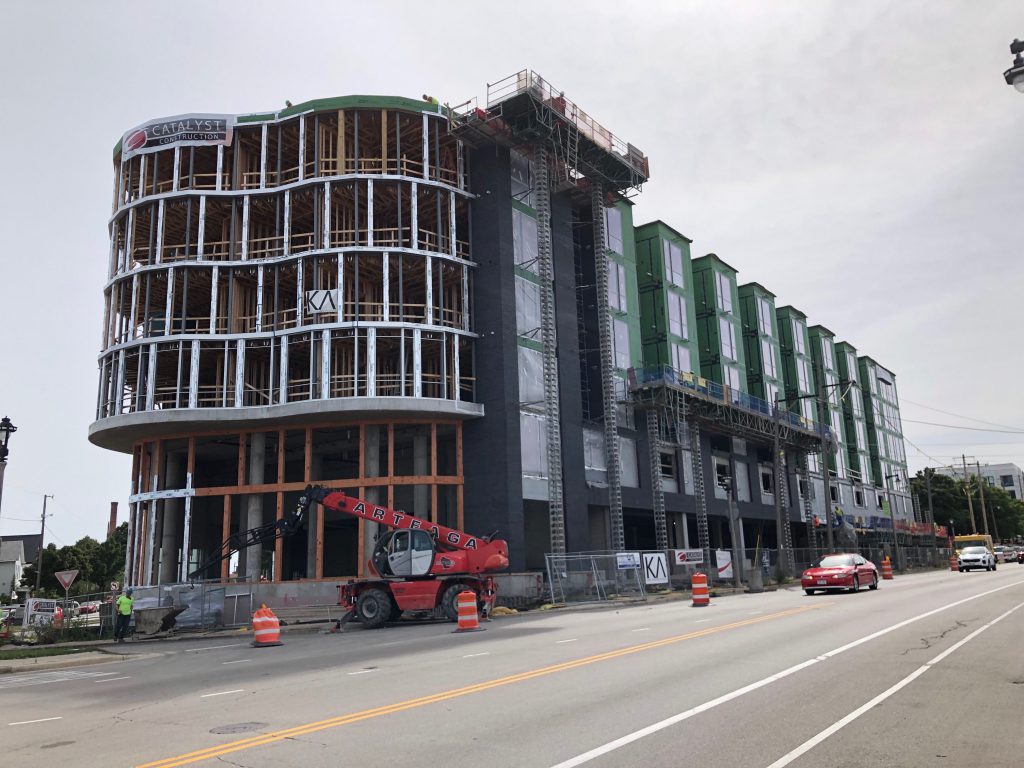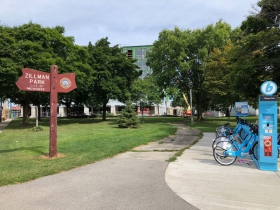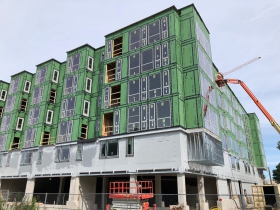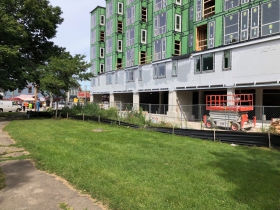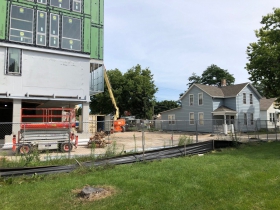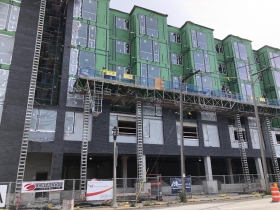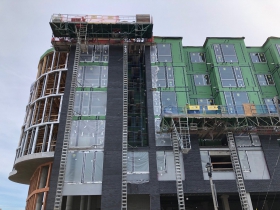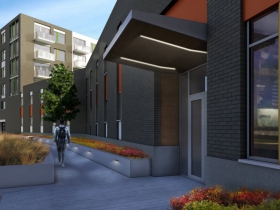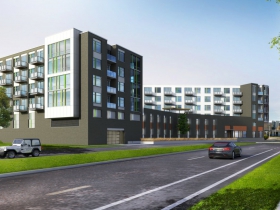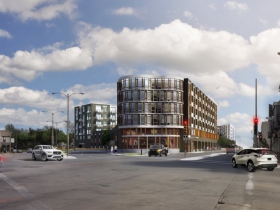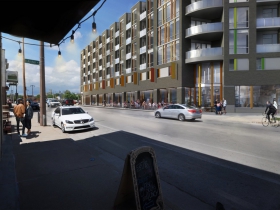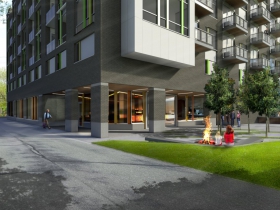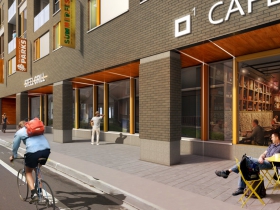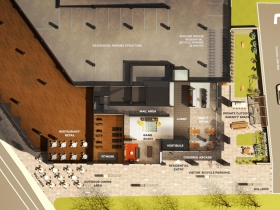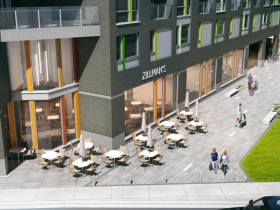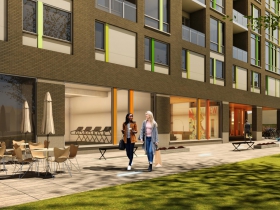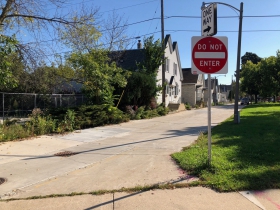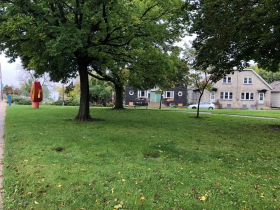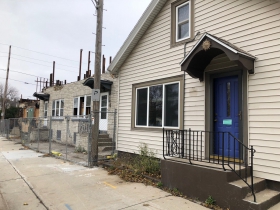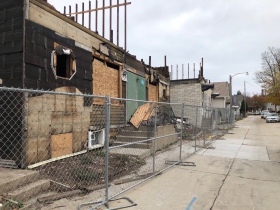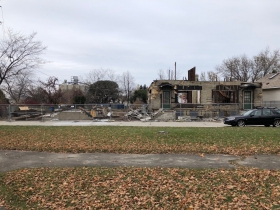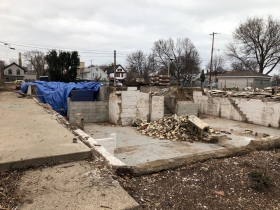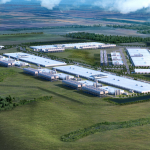KinetiK Climbs on KK
New apartment building will anchor north end of Bay View.
The final look and shape of the KinetiK apartment building at the north end of Bay View is emerging.
New Land Enterprises, through architecture firm Korb + Associates Architects and contractor Catalyst Construction, is building the six-story, 144-unit apartment building at the southeast corner of N. Kinnickinnic Ave. and E. Bay St.
The massing of the building is complete and construction crews are now installing the brick facade that will clad much of the structure.
New Land announced its plan for Flour and Feed food hall and market in June. The market will occupy much of the building’s first floor in June. An outdoor plaza serving the food hall will integrate with the adjacent Zillman Park by occupying a vacated stretch of E. Archer Ave. that previously divided the site from the city-owned park.
But the changes won’t stop there. The city, through its MKE Plays initiative, has unveiled a plan to harvest $500,000 in property tax revenue from the new building to revamp the park. Neighbors had their first chance to weigh in on the park’s design last week. More debate (and Urban Milwaukee’s coverage) of the proposed park changes will continue as the financing plan and park design have hearings before the Milwaukee Common Council.
Change might come to the empty lots east of the building, created by the widening of Bay Street over 50 years ago. While Catalyst is using the land for staging today, a Department of City Development representative recently said the city would consider selling the lots after the project is complete.
The apartments are scheduled to open in 2020.
Project History
New Land created this site through its affiliate Hamburger Lofts LLC by purchasing a number of parcels. The core of the site, a 0.8-acre lot 2130 S. Kinnickinnic Ave., was most recently occupied by Hamburger Mary’s restaurant. New Land acquired it for $1.25 million in 2017. The now-deconstructed building on the site was built for Burger King in 1985, but later housed an Omega restaurant.
Three homes along the alley-like Archer Ave. were deconstructed, and the site of one will be used to construct a new alley for the street, connecting it with E. Bay St.
The city granted a zoning change for the project in 2017, and approved the vacating of Archer Ave. in 2018. It was the third such variance for the area in recent years, with the nearby Stitchweld and Vue apartments also requiring zoning changes.
The KinetiK’s two-floor concrete base will hold 183 parking stalls, commercial space and building amenities. In addition to the food hall, planned to be bigger than the firm’s Crossroads Collective food hall on the East Side, commercial space remains available for lease in the building.
Photos
Renderings
Archer Ave Plans
Deconstruction
If you think stories like this are important, become a member of Urban Milwaukee and help support real independent journalism. Plus you get some cool added benefits, all detailed here.
Friday Photos
-
Work Underway On New Northwest Side Community Center
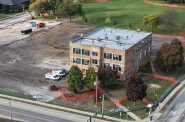 Oct 31st, 2025 by Jeramey Jannene
Oct 31st, 2025 by Jeramey Jannene
-
LaMarr Franklin Lofts Open, With A Waiting List
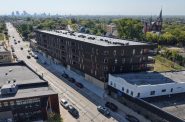 Oct 3rd, 2025 by Jeramey Jannene
Oct 3rd, 2025 by Jeramey Jannene
-
Airport Train Station Expansion Slowly Nears Completion
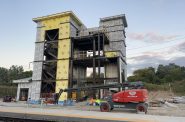 Sep 5th, 2025 by Jeramey Jannene
Sep 5th, 2025 by Jeramey Jannene


