Ogden Files for Lower East Side Zoning Change
Company advancing with terracotta-clad, 76-unit apartment complex on N. Water St.
A proposal to build a 76-unit apartment building continues to move forward.
Ogden Multifamily Partners, an arm of Ogden & Company, has submitted a formal request to the Milwaukee Common Council to approve a zoning change for the project. The company plans to build a five-story apartment building on a triangular site just south of the intersection of N. Jackson St. and N. Water St.
Ogden’s Jason Pietsch and designer Joel Agacki of Striegel-Agacki Studio received support for their proposal at a neighborhood meeting held by Alderman Nik Kovac in early April.
“There probably isn’t a better undeveloped piece of land in the city for a multifamily building,” said Ogden principal Jason Pietsch in an interview.
Pietsch would know, Ogden’s headquarters is across the street and the firm has developed two nearly buildings in recent years. It developed the Keystone on Brady apartment building at Water Street’s intersection with N. Humboldt Ave. and is putting the finishing touches on Nine10 at Land Place just north of E. Brady St.
A key component of the building’s design, according to the developer, are the “fingers” that stick out from the building’s core. The jagged design, Pietsch said, is intended to allow sunlight into the many one-bedroom units from three directions, something the developer expects will allow the project to fetch a price premium compared to the nearby buildings.
Much of the building’s parking will be below grade as viewed from N. Jackson St., but exposed on the N. Water St. side. This will make the building appear six stories tall from N. Water St., and more like five stories from N. Jackson St. “Our intent from a scale and massing standpoint is not to stand out from the projects already on Jackson,” said Pietsch. Agacki has an intimate sense of the Jackson Street scale; he designed three of the four new buildings on the two-block street.
Much of the building would be clad in terracotta, a material that is making its return to newly constructed buildings in Milwaukee after more than a half-century absence. Agacki said the material should last 100 years, enough for the material to fall in and out of vogue a few more times. The Ogden project, which proposes to use a product from Terreal North America, will join The Contour as the second new building with clay-based material.
The building’s facade and a landscaping plan along N. Water St. became the source of much debate at the meeting. It’s also been the source of plenty of debate for the development team. “Honest to God, we probably spent, between our office and the civil engineer, 80 to 90 hours on that corner,” said Agacki of the triangular corner at the site’s north end. The corner and N. Water St. frontage will be landscaped, with the building set back a number of feet. No commercial space is planned as part of the proposal.
A 13,213-square-foot warehouse at 1659 N. Jackson St. would be demolished to make way for the development and three billboards would be removed from the site’s northern edge. The development would merge the warehouse parcel at 1659 N. Jackson St., acquired by Ogden in 2016, with parcels at 1673-1685 N. Jackson St., 1660, 1664 and 1668 N. Water St.
The proposal will next go before the City Plan Commission. It is not on the agenda for board’s May 13th meeting. The next scheduled meeting is June 3rd.
Site Plans (April 2019)
Renderings (April 2019)
Site (April 2019)
If you think stories like this are important, become a member of Urban Milwaukee and help support real independent journalism. Plus you get some cool added benefits, all detailed here.
Legislation Link - Urban Milwaukee members see direct links to legislation mentioned in this article. Join today
Related Legislation: File 190161
Eyes on Milwaukee
-
Church, Cupid Partner On Affordable Housing
 Dec 4th, 2023 by Jeramey Jannene
Dec 4th, 2023 by Jeramey Jannene
-
Downtown Building Sells For Nearly Twice Its Assessed Value
 Nov 12th, 2023 by Jeramey Jannene
Nov 12th, 2023 by Jeramey Jannene
-
Immigration Office Moving To 310W Building
 Oct 25th, 2023 by Jeramey Jannene
Oct 25th, 2023 by Jeramey Jannene


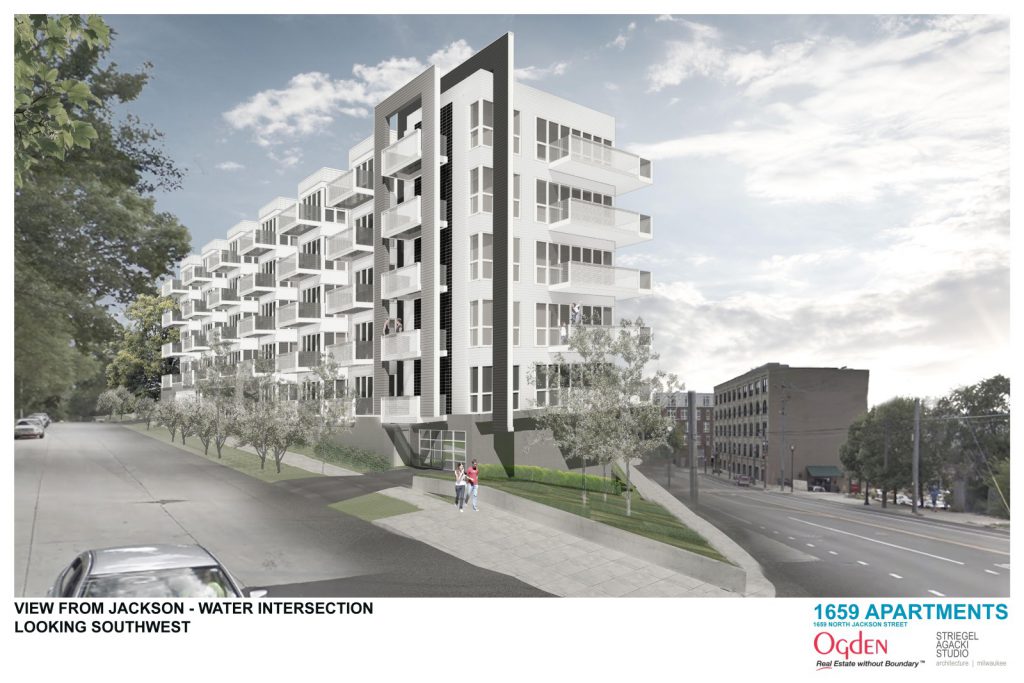
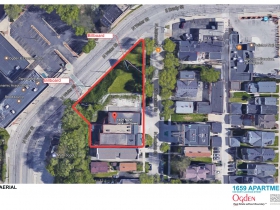
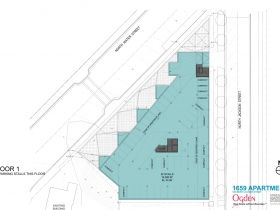
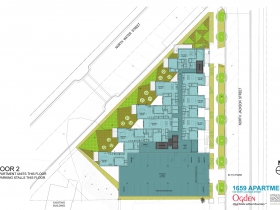
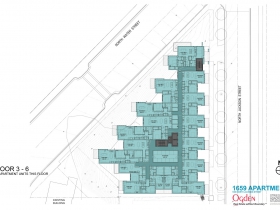
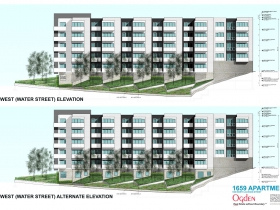
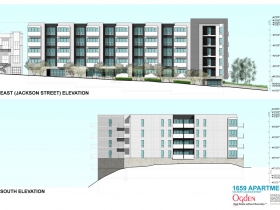
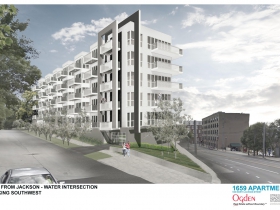
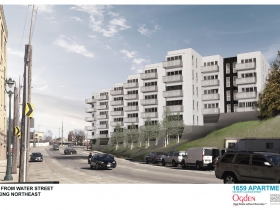
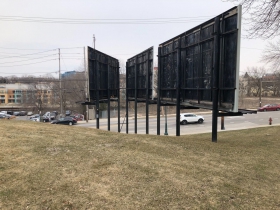
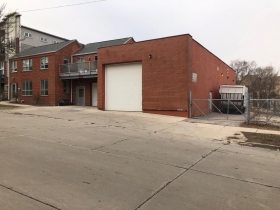
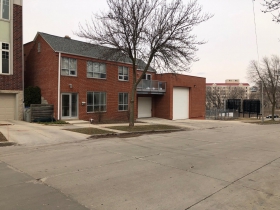
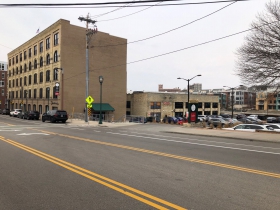
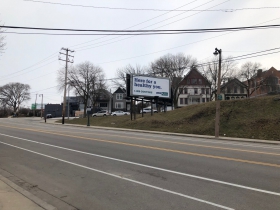





















Do you know how much the rent will be?
@Mary – The expectation is rents similar to other new buildings in the area, likely near or above $2 per month per square foot of space.