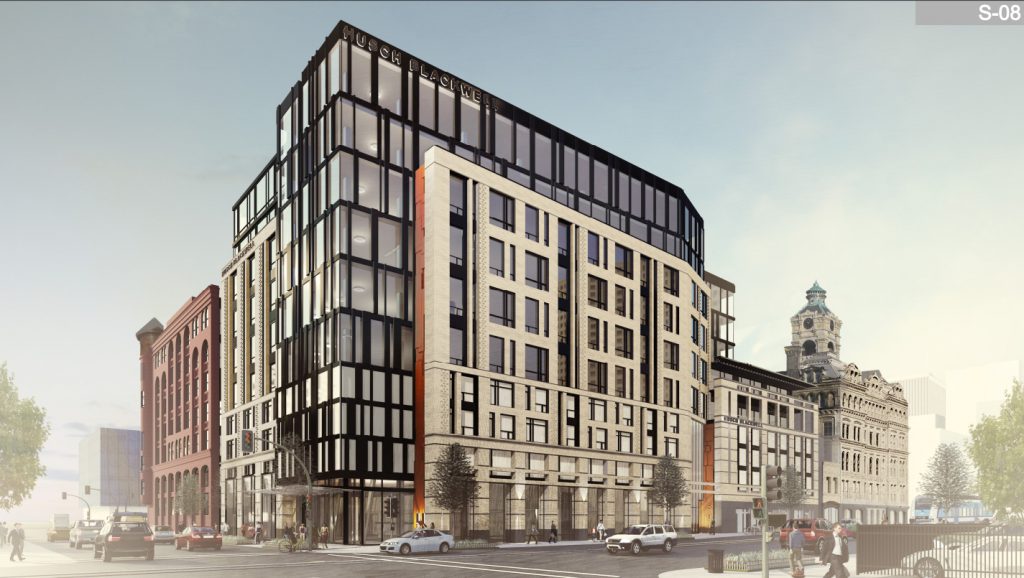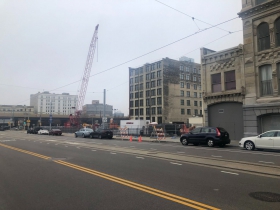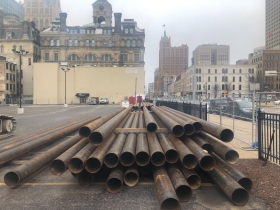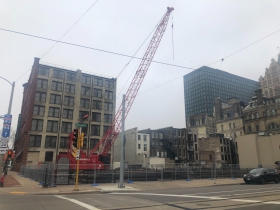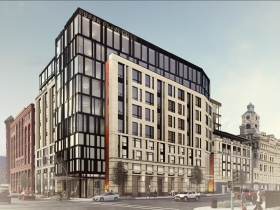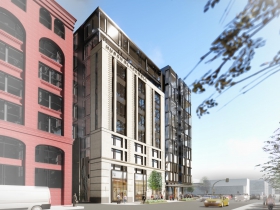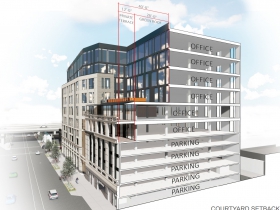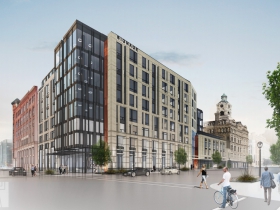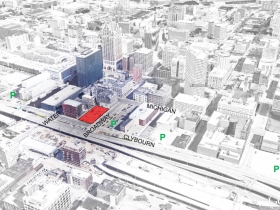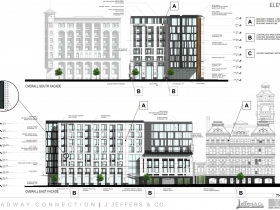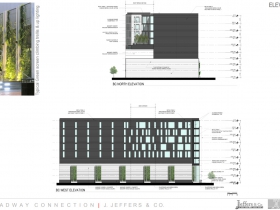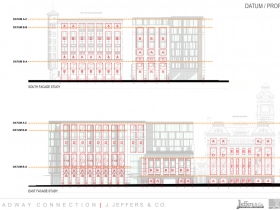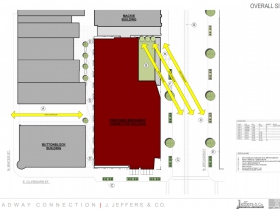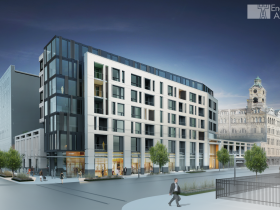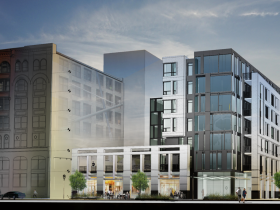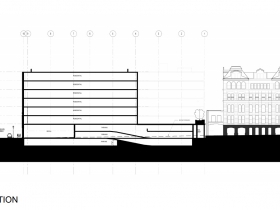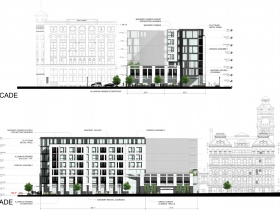Construction Starting on Huron Building
11-story office tower went through complicated, four-year design process.
Another surface parking lot is about to bite the dust.
Construction work is about to begin on J. Jeffers & Co.’s Huron Building at 511 N. Broadway. The 11-story office building will be anchored by law firm Husch Blackwell when it opens in the second half of 2020.
The building will rise from what is currently a 7,200-square-foot surface parking lot at the northwest corner of N. Broadway and W. Clybourn St. The name is a reference to Clybourn’s prior name as Huron St. The name was suggested by a Husch Blackwell employee.
The law firm will relocate 180 employees from its offices at the Cathedral Place office tower to the new building. The firm, which has approximately 100 attorneys and paralegals in Milwaukee, was formed by the 2016 merger of Husch Blackwell and Whyte, Hirschboeck Dudek. The latter has been located at Cathedral Place for 15 years, which is the agreed length for its lease with J. Jeffers & Co.
Stevens Construction will lead the construction of the building. Much of the equipment on the site today though bears the Michels Corp. brand. The firm, which is building its own Milwaukee campus in the Harbor District, constructs foundations for a number of Milwaukee buildings. Design on the project is being led by Engberg Anderson Architects.
Stone in the building’s facade will come from the same quarry in Ohio that provided stone for the construction of the adjacent Mackie Building. Jeffers redeveloped that building, with the Grain Exchange event space as an anchor, into apartments and a small amount of office space in 2017.
The construction comes after a four-year design process that included the project going from a conceptual plan to a seven-story apartment building then a nine-story office building, and finally an 11-story office building. J. Jeffers & Co. representatives made multiple appearances in front of the Historic Preservation Commission to seek approval for the project’s many variations. The commission has oversight over the project because it sits within the East Side Commercial Historic District.
Why did developer Joshua Jeffers switch from apartments to offices? “There are some features on this site that are a detractor to get the top-of-the-market rents, most notably the highway. You end up with a lot of units looking at Interstate 794, which is not a great amenity,” Jeffers told the commission last year. The highway access is an asset for an office tenant, allowing easy in-and-out for employees and clients. The law firm also cited proximity to The Hop, which runs down N. Broadway, as a reason it liked the location.
Erecting the new building isn’t the only thing Jeffers is planning to do in the area. “The other phase of this is we want to do a fair amount of streetscaping in this whole district,” Jeffers told the commission in January. He envisions streetscaping on Broadway, E. Michigan St. and E. Clybourn St. and has reached out to the Department of Public Works on the issue.
Jeffers, who owns the nearby Mitchell and Mackie buildings as well the office building at 602 N. Broadway, said large streetscaping efforts have historically been hampered by the sidewalk vaults extending out from each of the building’s foundations. Street trees and other large items cannot be placed atop hollow sidewalks. The vaults, historically used to create extra storage space and allow for easy deliveries to basements, have less of a practical purpose today and Jeffers has been filling them in on his properties.
A few blocks north, Jeffers is also moving forward with the redevelopment of the Milwaukee Athletic Club building. The developer told Urban Milwaukee that his group will close on the building’s purchase this week. The project, which has temporarily relocated the club, will significantly expand the hotel in the building. Jeffers said the financing package, which includes seven different sources of funds, is one of the most complicated he has ever worked on.
Site Photos
January 2019 Renderings
October 2018 Renderings
2017 Renderings
If you think stories like this are important, become a member of Urban Milwaukee and help support real independent journalism. Plus you get some cool added benefits, all detailed here.
Eyes on Milwaukee
-
Church, Cupid Partner On Affordable Housing
 Dec 4th, 2023 by Jeramey Jannene
Dec 4th, 2023 by Jeramey Jannene
-
Downtown Building Sells For Nearly Twice Its Assessed Value
 Nov 12th, 2023 by Jeramey Jannene
Nov 12th, 2023 by Jeramey Jannene
-
Immigration Office Moving To 310W Building
 Oct 25th, 2023 by Jeramey Jannene
Oct 25th, 2023 by Jeramey Jannene


