Inside the Wells Building
Step inside the 15-story high-rise, which was the largest terra cotta building in the world when built in 1901.
The 2018 Doors Open Milwaukee takes place on September 22rd and 23th from 10 a.m. to 5 p.m. Here’s a look at one of our favorite destinations of the annual event in our Best of Doors Open series.
On this, the next stop on our continuing Doors Open tour of Milwaukee, we visit the Wells Building, 324 E. Wisconsin Ave. I’m sure most downtown workers have visited this building, as it home to Cousin Subs, but I’d also guess that most haven’t really seen it.
Built in 1901 for Daniel Wells, reportedly the richest man in Wisconsin at the time, it was one of the earliest steel frame high-rise buildings in Milwaukee. And in fact, it was the largest terra cotta building in the world. Designed by Henry C. Koch, it originally featured a ornate stone cornice, which unfortunately proved too heavy and was replaced with plain brick. Milwaukee City Hall, the Pfister Hotel, and the Church of Gesu are also Koch designs.
The lobby features a spectacular dual marble staircase with brass railings. Numerous orange light fixtures, which are original to the building and were the cutting edge technology of their time, line the edges of the lobby’s ceiling. Today, these are being replaced with simple light fixtures throughout the building.
In 2011, Ascendant Holdings LLC, led by principals Eric Nordeen and Matthew Prescott, purchased the 15-story, 130,000 square-foot building for $2.9 million from the Zilber Property Group. At the time the building was mostly vacant, and in need of investment. Extensive remodeling and upgrades are currently underway. According to Tom Daykin, of the Journal Sentinel, by the end of 2013 they had spent $3.5 million on “a new heating and air-conditioning system, updated office space and other improvements,” and were bringing in new tenants.
Our photos share with you a magnificent historic lobby, a contemporary office space on the seventh floor, great views and many little details of the building.
Photo Gallery
Doors Open
-
Milwaukee’s Secret Model Railroad Club
 Sep 30th, 2019 by Jeramey Jannene
Sep 30th, 2019 by Jeramey Jannene
-
11 Must-See Doors Open Sites
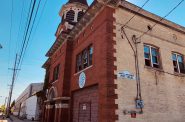 Sep 24th, 2019 by Jeramey Jannene
Sep 24th, 2019 by Jeramey Jannene
-
A Tale of Glorious Malone’s Fine Sausage
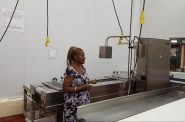 Sep 20th, 2018 by Laura Thompson
Sep 20th, 2018 by Laura Thompson


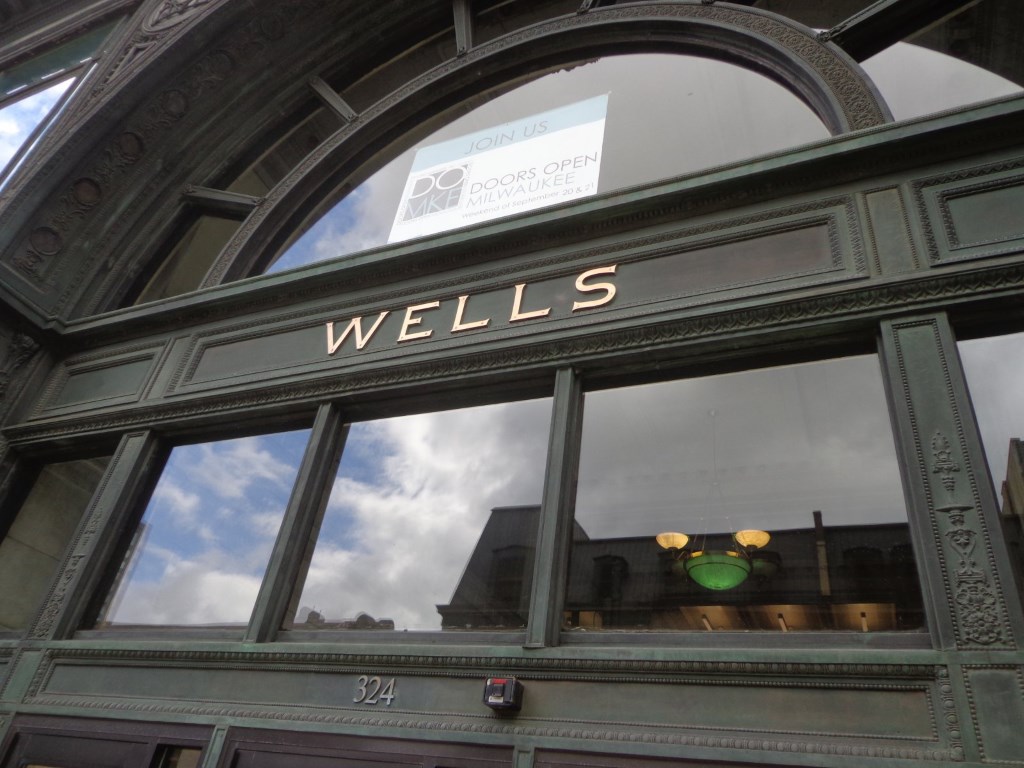
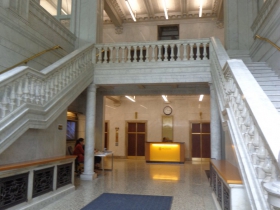
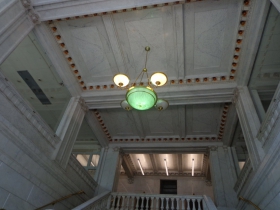

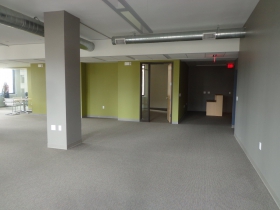
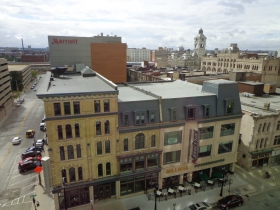
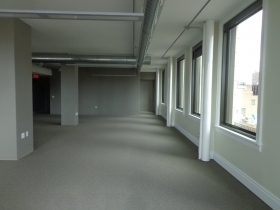









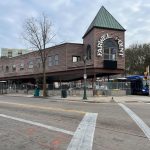
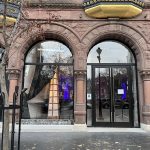









Where is the picture of the outside of the building? I went through about 20 pictures of boring inside office shots before finally giving up. After a nice written description of the building, I was looking forward to having the “aha” moment of tying the story with the building……………
Angela, the original building with all of it’s glorious terra cotta mentioned in the article is no more, but the lower floors remain as handsome as the few remaining examples of Milwaukee’s ‘earlier’ city buildings go.
Links to original views of the Wells Bldg. at the MPL site:
http://content.mpl.org/cdm/singleitem/collection/HstoricPho/id/276/rec/11
http://content.mpl.org/cdm/singleitem/collection/HstoricPho/id/274/rec/5
http://content.mpl.org/cdm/singleitem/collection/HstoricPho/id/278/rec/4
Better views of the Wells Bldg.:
http://content.mpl.org/cdm/singleitem/collection/HstoricPho/id/1020/rec/18
http://content.mpl.org/cdm/singleitem/collection/HstoricPho/id/1016/rec/20
@Gary Thanks!
This story misses the most interesting part of building: the basement. This site was the original home of the Milwaukee Athletic Club (MAC). The basement includes remnants of the MAC’s massive marble showers, baths and steam rooms for the then all-male private club, and is an interesting vignette into turn of the century club life. Last time I was down there many of the original hand painted signs were still evident. When I inspect a building I usually find the most interesting stories are in the basement.
Sad to see the original lighting being replaced by mediocre fluorescent lights that leech away so much of the building’s charm. At least the owner can leave the original fixtures in place in hopes that a future, and more enlightened, owner will restore them to their former glory. Kind of makes me think about how the original Grain Exchange room had been “improved” into oblivion, though much less so here.
And if this is a feature for Doors Open Milwaukee, why on earth are several pictures devoted to the retrofit, bland, brand new office spaces that are covering over the original features of the building? Doesn’t it — like the fluorescent lights in the hall — make a silent commentary on how the owner disrespects the original appeal of this building?
The covering of legacy rooms is part of the renovation, save the building by covering or, worse, gutting it. This is unfortunate. I bumped into that reality in a DO tour of the Wisconsin Gas building. however, that being said, there are two perches (corners: SE and SW, visible from the street) on the gas building at about 10 or 15 floors that provide spectacular views – where the visitors spent most of their time. Hopefully we can get upstairs and outside.
Pardon how specific I’m being here but a source for the “largest terra cotta building in the world when built” for the Wells Building should be confirmed. I mention this because I’ve looked for a source but haven’t found one. I saw this on the Doors Open website too. All I’ve found is on a different building, the Pabst. In the article, “Milwaukee” written by William F. Hooker, published January 1903 in the Machinist’s Monthly Journal Vol XX, page 362 states that the Pabst Building in 1892 was the largest office building in the world built wholly of iron and terra cotta. Perhaps someone confused the Pabst Buliding for the Wells Building as later on the page Hooker talks about Daniel Wells Jr.
Pardon again! I wrote a typo – in Volume XV. Here is a link on Google Books: https://play.google.com/books/reader?id=Q8EUAAAAYAAJ&printsec=frontcover&output=reader&hl=es&pg=GBS.PA362
I saw this building last year at DO. It is a huge “yawn”. Don’t waste your time, unless you want the views mentioned in a previous post. In fact, the views from the USBank building are better.
I believe a beautiful historic building such as the Wells Building should never be redeveloped into a office building. Office workers will lose their enthusiasm of seeing the beauty day after day, much like seeing the Grand Canyon or Niagara Falls if you worked across the street. Reuse of the buildings as a hotel causes a new impression for each hotel guest and some may return often just to feel the history these buildings provide.