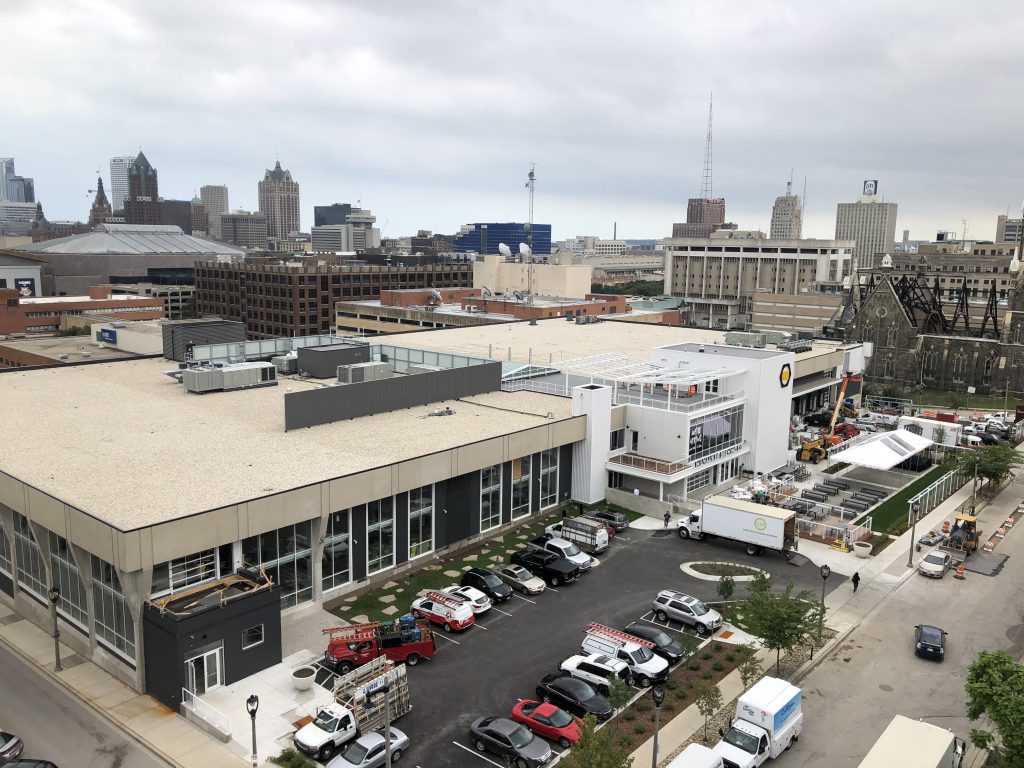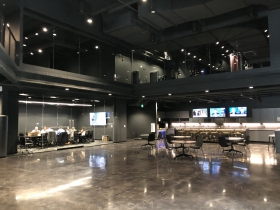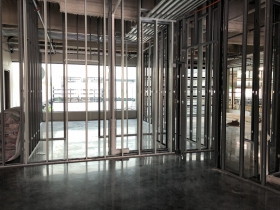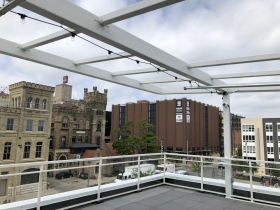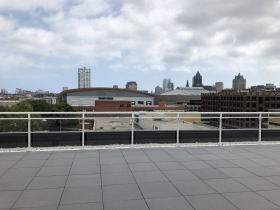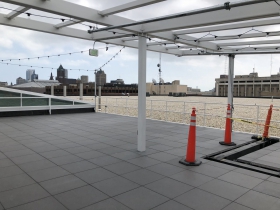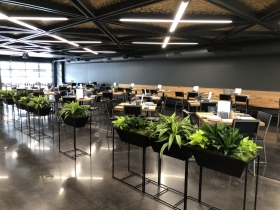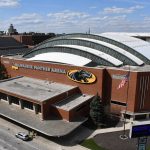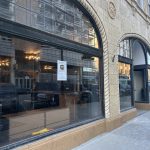Inside The 42
Glass + Griddle restaurant, beer garden opening in time for motorcyclists to roll into town.
If there’s one thing Milwaukee knows how to do, it’s throwing a good party in the summer.
Developer Scott Lurie and brewer Jim McCabe will do just that Wednesday through Sunday as they celebrate the opening of “The 42.”
Lurie’s firm F Street Group has converted the 1970’s-era Pabst Brewing warehouse at 1130 N. 9th St. into a brewery, restaurant, event venue and offices. The complex, which effectively fills an entire city block, will immediately become a destination for guests coming from far and wide. A five-day party will start at 1 p.m. Wednesday and last until 1 a.m. Sunday night, highlighted by performances from Milwaukee artists including Lex Allen, the Rusty P’s and No No Yeah Okay.
The opening will be centered around F Street’s new restaurant Glass + Griddle, which features 10 Milwaukee Brewing Company beers on tap and a large beer garden. Milwaukee Brewing Company will join the party by formally opening its new brewery in the building on September 15th.
About Glass + Griddle
The new restaurant will be led by executive chef Kyle Toner, who previously led Wolf Peach until its surprise closure earlier this year.
Open daily for dinner, the restaurant will feature a wide variety of dishes. A handful of the dishes will contain some connection to the adjacent brewery, be it beer flavoring or brewer’s yeast.
Besides the 10 Milwaukee Brewing Company taps, an additional 10 draft beers will be available as well as wine, cocktails, tea and kombucha taps. If that’s not enough, plenty more is available in bottles.
Visitors looking for a drink outdoors will have plenty of options. A large beer garden is located just out the front door of the restaurant, while a substantial rooftop deck includes a wet bar, food service and skyline views. The rooftop deck, which can be covered and heated, unfortunately won’t open until 2019.
The rear of Glass + Griddle, easily divisible by one of many garage doors in the building, is designed as an event space. Branded as Venue Forty Two, the space has seating capacity for 250 people, and can easily expand into the restaurant.
F Street’s Michael Doney says the firm has hired 80 people to work at the restaurant and event space.
Glass + Griddle will serve as the exclusive caterer for the event space. F Street has begun booking weddings and corporate events for the rest of 2018 and all of 2019.
The firm envisions also renting out tables at the venue for marquee events, so fans can watch the big game on the massive, configurable screen formed by an array of 52-inch televisions — 18 of them.
Photos
The Building
The 170,000-square-foot building has been divided into five well-defined sections. McCabe described the layout as a “reverse mullet” at the July 2017 ceremonial groundbreaking, party in the front, business in the back.
The south half of the building contains a new brewery for Milwaukee Brewing Company designed for tours, beer production and plenty of beer consumption, the middle of the building contains Glass + Griddle restaurant, Venue Forty Two and a large outdoor beer garden, and the north half contains approximately 50,000 square feet of office space known as “The Factory.” The spaces are unified on the roof with a bar connected to Glass + Griddle and a tenant lounge overlooking Downtown. Owing to the building’s unique position on a hill, underneath the building is the fifth and final piece, a 1,000-unit Extra Space Storage facility that is effectively invisible from within the rest of the complex.
The brewery, office space and restaurant will operate cooperatively owing to overlapping investors between F Street and Milwaukee Brewing, said Doney during a tour of the building.
The brewery, slated to open in September, takes full advantage of the extra space provided by the high ceiling. Not only is the brewing equipment bigger than what’s found in Milwaukee Brewing’s S. 2nd St. brewery, but a catwalk has been installed so tours can now wander the brewery without fear of guests tripping over hops or pallets.
But while the high ceiling is an asset, the lack of windows was not. A key component of the redevelopment was installing absolutely massive windows that provide stunning views of the city. Lurie didn’t have to look far for who to lead that component of the project; he went with the family business Lurie Glass.
Design work on the redevelopment was led by Rinka Chung Architecture, with general contracting led by Stevens Construction.
The 42 draws its name from its prior use. The building, the last built by Pabst in the complex, was known as Building 42 following its completion in 1977. Pabst abruptly shuttered the whole brewery in 1996.
The project is effectively the capstone on the herculean redevelopment of the former 14-block Pabst Brewing complex into a mixed-use neighborhood known as The Brewery. Spearheaded by developer Joseph Zilber, the development now includes hundreds of apartments, two hotels, a couple breweries, two office buildings, college, film hub, a pair of parks and three event venues.
If you think stories like this are important, become a member of Urban Milwaukee and help support real independent journalism. Plus you get some cool added benefits, all detailed here.
Eyes on Milwaukee
-
Church, Cupid Partner On Affordable Housing
 Dec 4th, 2023 by Jeramey Jannene
Dec 4th, 2023 by Jeramey Jannene
-
Downtown Building Sells For Nearly Twice Its Assessed Value
 Nov 12th, 2023 by Jeramey Jannene
Nov 12th, 2023 by Jeramey Jannene
-
Immigration Office Moving To 310W Building
 Oct 25th, 2023 by Jeramey Jannene
Oct 25th, 2023 by Jeramey Jannene


