The Brewery is Nearly Complete
Abandoned brewery now a vibrant, urban neighborhood.
While an urban neighborhood is never “finished,” the redevelopment of the former Pabst Brewing Complex into The Brewery is nearing a major milestone. By the end of this year, every single historic building will have been adaptively reused and every empty lot developed.
Five significant projects are all moving forward simultaneously right now, which when paired with the nearby arena construction, means the area is currently packed to the brim with orange cones and pickup trucks. Still, the final state of every project is now clearly visible.
Redevelopment of the entire area has been led by Zilber Ltd., which has selectively sold a number of parcels in the brewery-turned-neighborhood to partners. The city has contributed nearly $30 million via a tax-incremental financing district for public infrastructure.
Let’s look at things project by project.
Vim + Vigor Apartments
The biggest project underway in the former brewery is the construction of two apartment buildings. Indiana-based Milhaus is developing the two buildings, known as Vim and Vigor, totaling 274 units. The words vim and vigor have long been associated with the Pabst brand.
One building, which will include 7,000 square-feet of retail space and 110 apartments, is being developed on the northeast corner of N. 10th St. and W. Juneau Ave. The second building, for which the final facade is just being installed, is under construction at the northwest corner of N. 10th St. and W. McKinley Ave. That building will include 164 apartments and 170 parking spaces.
JLA Architects is serving as the project architect. Greenfire Management Services is leading the construction of the buildings. Blair Williams‘ WiRED Properties is consulting with Milhaus on the project.
The buildings are scheduled for completion this summer. The project has an estimated cost of $45 million.
Renderings
Hyatt Place Hotel
A new Hyatt Place hotel is under construction on the eastern edge of The Brewery. The hotel will eventually contain 150 rooms spread over six stories. The project is being developed by the Janko Group of Deerfield, Illinois.
The hotel will include a “sleek and modern bar and lounge,” according to the developer’s website, as well as 2,000 square-feet of meeting space, an outdoor terrace and “oversized” fitness center.
The hotel is being designed by Norr Architects, Engineers and Planners. WM. A. Randolph, Inc. is serving as the project’s general contractor. Janko will operate the hotel for Hyatt.
The new hotel will undoubtedly find a niche with the many weddings and other events that take place at Best Place at the Pabst Brewery. Aside from the Brewhouse Inn & Suites, it is the only hotel in the area. The developer’s website also boasts of the immediate proximity to the Wisconsin Entertainment & Sports Center, which will be home to the Milwaukee Bucks.
The project is expected to be completed in the coming months. Reservations are being accepted for September 2nd and beyond. Read more about the project in our article about the hotel topping off in November.
Renderings
The Forty Two / Milwaukee Brewing Co.
The Forty Two is a new office building anchored by a second brewery for Milwaukee Brewing Co.
The building was originally known as Building 42 and was the last building the Pabst Brewing Company built on their 14-block campus. Pabst shuttered the campus abruptly in 1996, just 20 years after building the new distribution center. It has been vacant ever since.
The 170,000 square-foot building, located at 1131 N. 8th St., will house a new brewery for Milwaukee Brewing Company, allowing it to more than double in capacity. Their operations won’t be limited just to making beer. There will be plenty of beer served as well. A tasting room is planned for the space inside the brewery, leveraging the massive new windows. A bar, Raise, is planned for the rooftop of the building. And while a second-story view might not sound so impressive, the building is built into a hill and has incredible views of Downtown to the east, including the new arena.
Above the brewery developer Scott Lurie and his firm F Street Group intend to create 50,000 square-feet of office space, known as The Factory, and an event venue, known as Okasion, that will have a view of the brewery.
A restaurant, known as the Craft Haus, will tie the whole place together.
Lurie’s firm sold the lower level of the building, which houses the self-storage units, to Highland Development Ventures in October 2016 for $3 million. There are now 1,000 self-storage units in the space operated by Extra Space Storage.
For more on the project, see our March coverage.
March 2018 Photos
Brewery Lofts
Whitestone is converting the former malt house and malt elevator buildings into 118 market-rate apartments. The project, which was originally approved in 2014, has been anticipated for years, with the development team originally proposing it as senior housing back in 2011. Goldenholz & Associates of Florida is serving as the project architect. Preserve, LLC is consulting on the project.
Work was halted because of a financing issue during 2017, but construction has resumed under new general contractor WDG Construction Group.
The buildings date all the way back to 1882 and contain a combined 158,500 square-feet of space. They’re instantly recognizable to many as Building 24 (the malt house) serves as the southern anchor of the gigantic Pabst sign that straddles W. Juneau Ave. Building 25, the malt elevator, is a narrow building that stands between the former church and the significantly larger malt house.
The project is receiving federal and state historic preservation tax credits. The project budget has grown from $37 million to $41 million during the course of the project.
A permit on file says the associated W. Juneau Ave. street closure should end by June 30th.
April 2017 Photos
No Studios
The final project is a redevelopment of a redevelopment. Academy Award-winning screenwriter John Ridley will open a filmmaking and arts hub in The Brewery on the northwest side of Downtown. The complex, which will occupy two historic buildings at 1037 W. McKinley Ave., is intended “as a space where people can come together,” he says.
The complex will include long-term and short-term office space available for lease, a 50-seat screening room, food and beverage services, galleries and a rooftop event space.
Ridley, who wrote the script for 12 Years a Slave, the 2014 Oscar winner Best Picture, announced the studio complex on late February.
Announced tenants for the complex include the Milwaukee Film, the UW-Milwaukee School of Film, the Milwaukee Filmmaker Alliance, 371 Productions, Custom Reality Services, and Marquette University.
Milwaukee Film has recently relocated to the building, but much interior works remains to be done to finish out the remaining floors.
The building was redeveloped nearly 10 years ago into a satellite campus for Cardinal Stritch University. The school has since retrenched to Fox Point, and developer Joshua Jeffers was poised to convert the building to 43 apartments that were slated to open in March 2018.
But before Jeffers could begin construction, he received an offer he couldn’t refuse. Approximately six months after buying the buildings for $2.6 million, Jeffers sold the complex to Ridley and Milwaukee County Executive Chris Abele (a longtime supporter of Milwaukee Film) for $3.2 million.
Abbacus Architects is designing the space. Development is being led by Abele’s firm CSA Commercial. Greenfire Management Services is leading the project’s general contracting.
Read more about the project in our February coverage of the announcement.
If you think stories like this are important, become a member of Urban Milwaukee and help support real independent journalism. Plus you get some cool added benefits, all detailed here.
Friday Photos
-
RNC Build Out Takes Over Westown
 Jul 12th, 2024 by Jeramey Jannene
Jul 12th, 2024 by Jeramey Jannene
-
Northwestern Mutual’s Unbuilding Changes Skyline
 Jul 5th, 2024 by Jeramey Jannene
Jul 5th, 2024 by Jeramey Jannene
-
New Apartment Building Rises In Summerfest’s Shadow
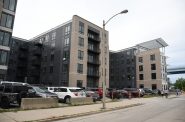 Jun 28th, 2024 by Jeramey Jannene
Jun 28th, 2024 by Jeramey Jannene


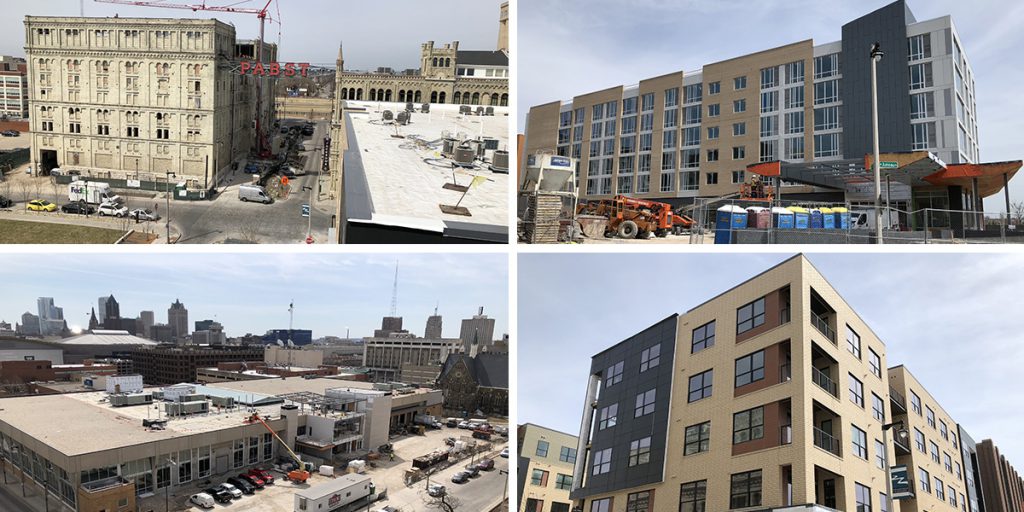
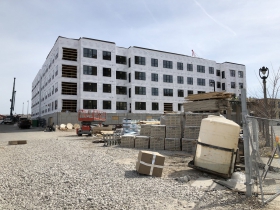
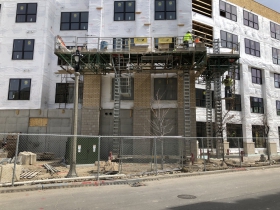
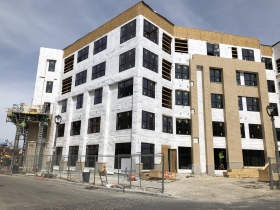
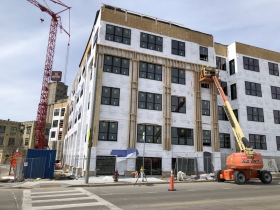
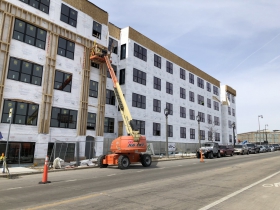
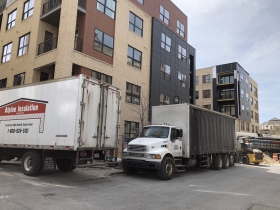
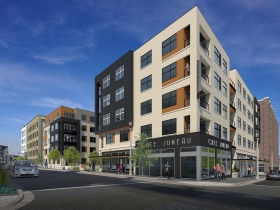
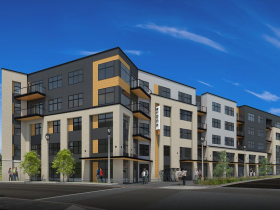
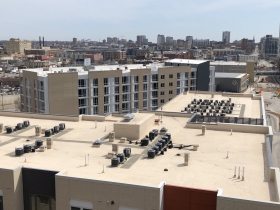
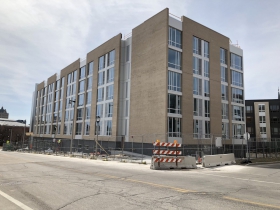
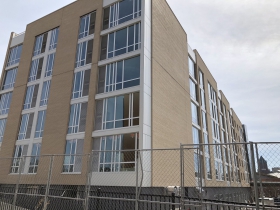
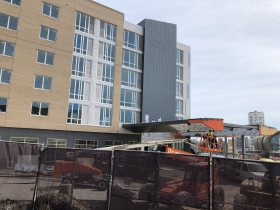
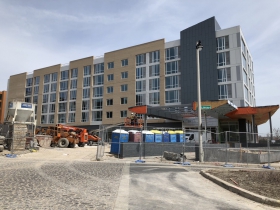
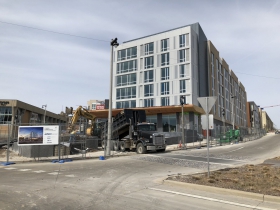
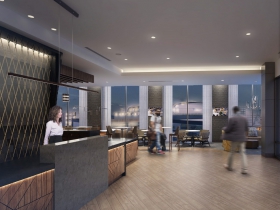
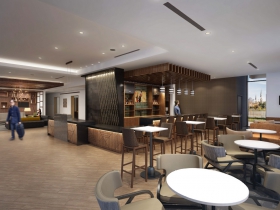
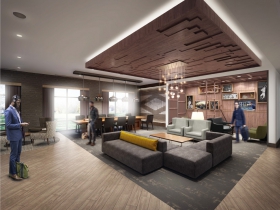
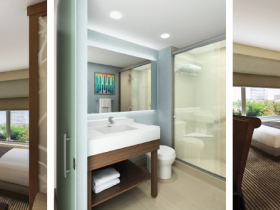
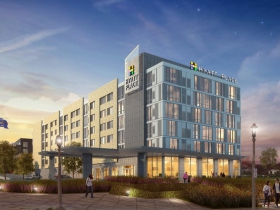
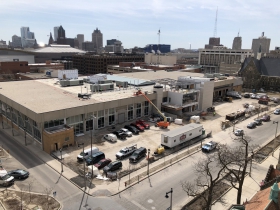
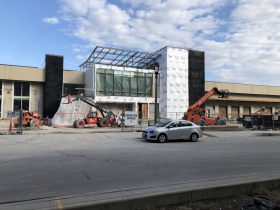
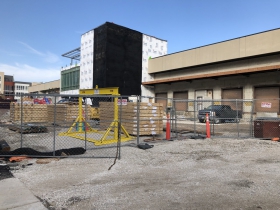
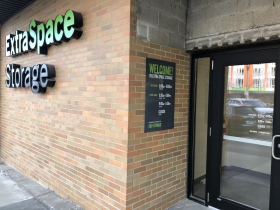
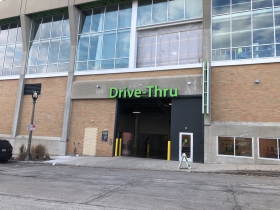
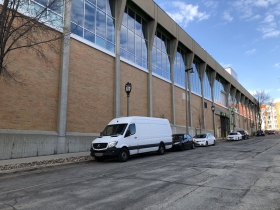
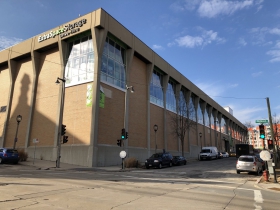
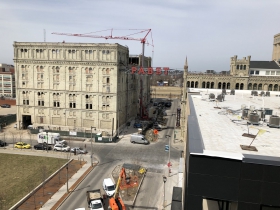
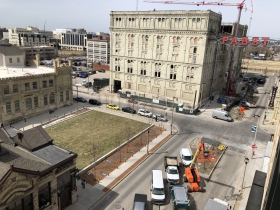
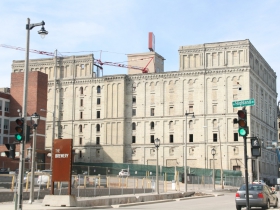
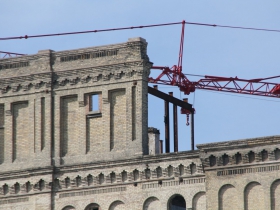
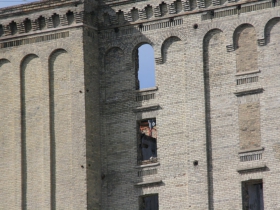
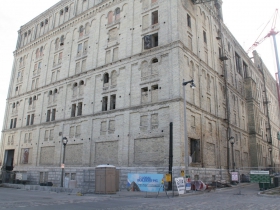
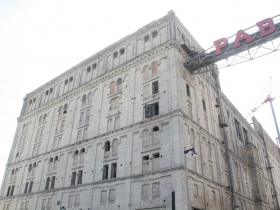
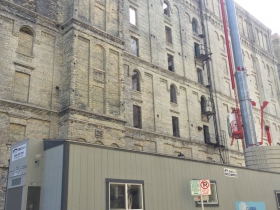

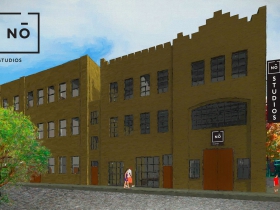

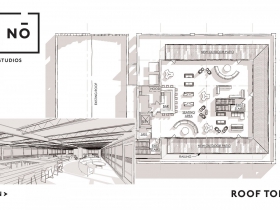




















Milwaukee owes much gratitude to Joseph Zilber. He was an angel to the City of Milwaukee in so many ways. I just re-read his Journal Sentinel obituary…
http://archive.jsonline.com/news/milwaukee/88560707.html
Thanx for the memories (and the photo updates)! I used to work nights in the area back in the 1980’s and 1990’s. I recently drove through the complex, but couldn’t really “see” everything that is going on there, because the construction has so much blocked off and it has created so many dead-ends. Now, if the County can only get rid of the MORGUE at 933 W HIGHLAND, that transformation will be MUCH more complete. I also wonder what impact the new “supportive housing” for the homeless (and mentally challenged) will have at the old St Anthony’s Hospital at 10th & State/Highland for the area. We can only hope that the PABST redevelopment will spur much needed job opportunities for some who use the facility.
Is anything going to happen to the silos at this site? I couldn’t imagine them being converted into something. Would they ever be demolished and replaced with something? Why has that not been done yet? Any plans?
@Colin – I was wondering the same thing.