Meet Trestle Park
Milwaukee's newest park, in the Third Ward, offers incredible river views.
Milwaukee’s newest park is nearly complete.
Much of Trestle Park at 501 E. Erie St. in the Historic Third Ward is now open to the public. The park, which is a repurposing of the former swing bridge landing of the Chicago & North Western Railway, was designed by architect Jim Shields of HGA and drew rave reviews when it was introduced.
Visitors will find not just a pocket park along the Milwaukee RiverWalk, but access to a 150-foot-long by 40-foot-wide trestle structure that sticks out into the Milwaukee River allowing for some incredible views.
When it was announced in 2017, City Plan Commission member Whitney Gould, the former architecture critic for the Milwaukee Journal Sentinel, praised the project, calling it “a mini version of the High Line.” That drew a quick laugh from Shields, who interjected: “but it’s on the ground.” Nevertheless, Shields had to be pleased with the comparison. The award-winning High Line, a 1.45-mile-long linear park built atop a former elevated railroad line in lower Manhattan, is the pinnacle of modern urban park design.
Shields and others at HGA designed the project under a piggyback arrangement off their contract with the Mandel Group to design the adjacent DoMUS Apartments (see my 2017 profile of the project).
A riverwalk segment, in effect a slowly sloping bridge, connects the higher DoMUS apartments riverwalk segment to the trestle structure and then continues down to the riverwalk segment at the Hansen’s Landing condominiums.
In his remarks before the City Plan Commission in 2017, the architect stated “there is a lot of boat traffic, so it’s a great place to hang out. The fishing’s not bad either, as I can attest.” Shields won’t be alone in his fishing; the architect envisions a naturally-planted space between the riverwalk trail and Milwaukee River as a haven for night herons.
Shieds, whose office is a half block away, based the vegetation in the park on historic details from a book from before the incorporation of Milwaukee in 1846. The plantings, the final major piece of the park to come together, will be a mix of white cedar, balsam poplar, crab apple and white oak trees — all recorded as growing in the area before the city was settled. A Bublr Bikes station also remains to be installed.
The $1.2 million park was funded by a tax-incremental financing district that covers E. Erie St. from the Broadway Bridge to the Erie Street Plaza. Included in that district are three condominium projects — the Marine Terminal Lofts, Hansen’s Landing and Harbor Front buildings — that are generating $3.8 million in annual incremental revenue to pay off the district debt. Much of the cost of the park went into re-decking the trestle structure according to Department of City Development staffer Alyssa Remington.
Construction of the park was led by CD Smith through a unique partnership with the city. CD Smith built the park as part of the firm’s construction of Mandel’s DoMUS apartments.
The Historic Third Ward Business Improvement District will manage and maintain the park.
Photos
Renderings
Swing Bridge
While it’s virtually certain a train will never run through the site again, the park’s design doesn’t turn its back on its railroad heritage. Old railroad lights are being reused to illuminate the park. The walkways in the park, a mix of wood and concrete pavers, have a linear pattern to reflect the nature of the former railroad track running through the site.
Plans for the iconic swing bridge itself are far from materializing. In a response to a question from the City Plan Commission, Shields stated “we’re allowing the swing bridge to close and operate, even if we think it’s an unlikely scenario.” He noted that, as he understands it, the Army Corps of Engineers has given notice to Union Pacific to fix the bridge or remove it. Calli Hite, director of corporate communications at Union Pacific, told Urban Milwaukee via email in 2017: “Union Pacific’s Milwaukee River swing bridge is classified as a discontinued, but not abandoned part of our rail network. Last fall, we installed solar navigation lights meeting U.S. Coast Guard (USCG) specifications, and we continue to maintain the bridge in compliance with the USCG’s laws of navigation.”
NEWaukee proposed a park for the swing bridge in 2013.
The 840-square-foot interlocking tower, located just east of the park, is being redeveloped into a private residence by Greg Martin.
If you think stories like this are important, become a member of Urban Milwaukee and help support real independent journalism. Plus you get some cool added benefits, all detailed here.
Friday Photos
-
Work Underway On New Northwest Side Community Center
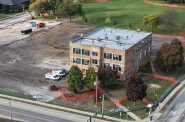 Oct 31st, 2025 by Jeramey Jannene
Oct 31st, 2025 by Jeramey Jannene
-
LaMarr Franklin Lofts Open, With A Waiting List
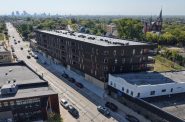 Oct 3rd, 2025 by Jeramey Jannene
Oct 3rd, 2025 by Jeramey Jannene
-
Airport Train Station Expansion Slowly Nears Completion
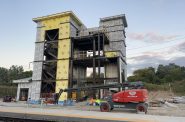 Sep 5th, 2025 by Jeramey Jannene
Sep 5th, 2025 by Jeramey Jannene


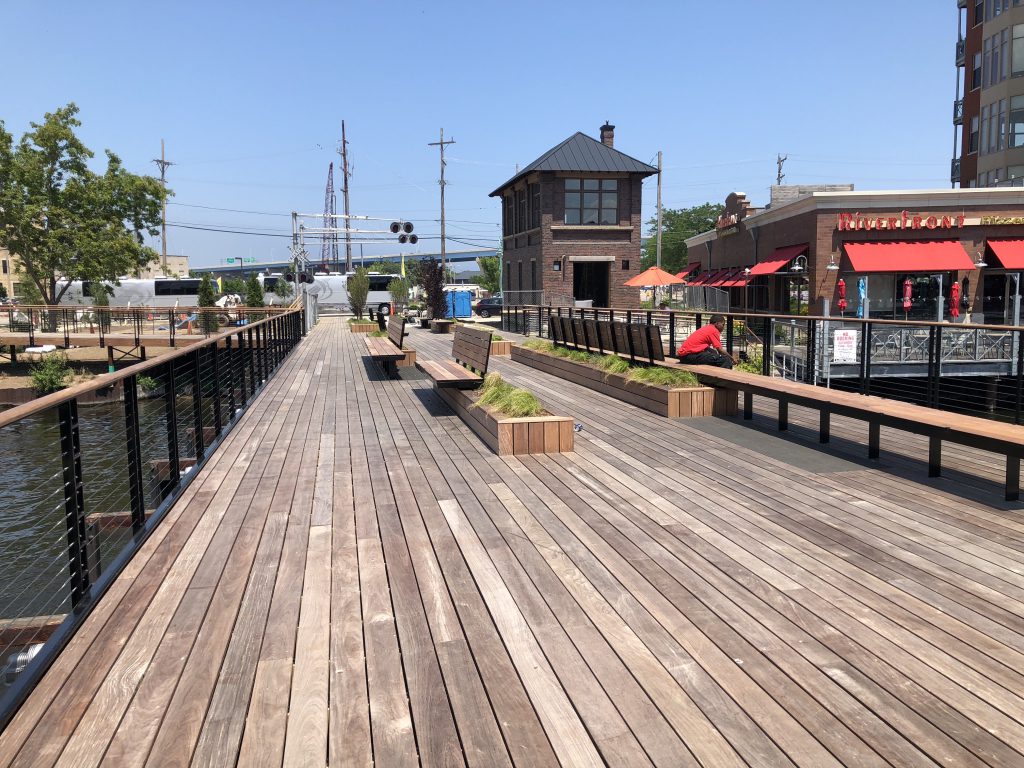
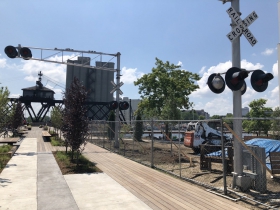
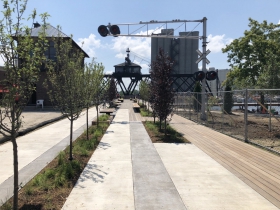
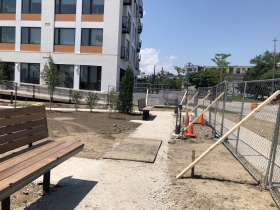
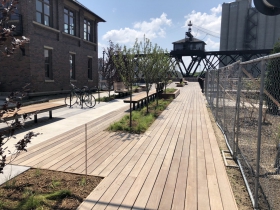
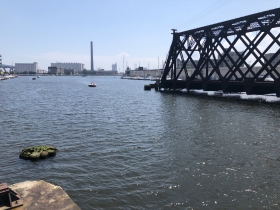
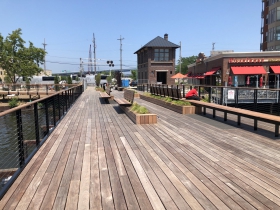
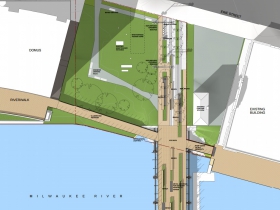
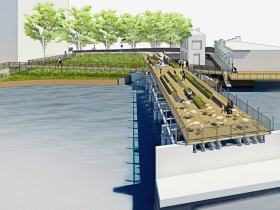
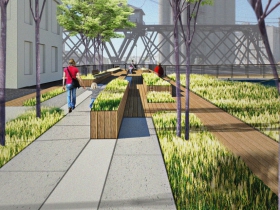
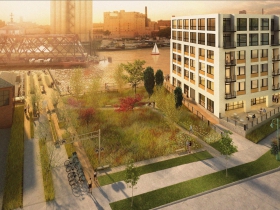
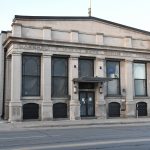

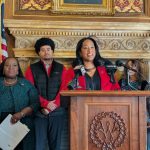

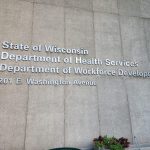
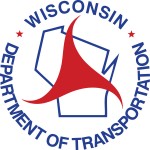









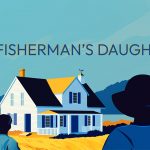




Jeramey,
How would you suggest we access the park (foot, bike, auto)? And from which direction.
Thanks
@Thomas – Foot or bike recommended. Come via E. Erie St., leave via the riverwalk (or vice versa). Keep in mind Summerfest crowds for the next few days.
I ride my bike past the new park everyday and watched them build it. However, during the entire construction period I never really imagined this would turn out so fantastic! Not only does it jut out into the river, but it also closes an existing ‘gap’ in the RiverWalk itself, making it more continuous.
This is an absolutely fantastic addition to Milwaukee and the River Walk! Well done!
This is nice, though I believe the word “incredible” is extreme.
Technically that isn’t the Third Ward, its called the Harbor View?
@hhh Trestle Park is in the Third Ward.. Harbor View would technically be across the river.
Wood pavers? Actual wood? How long will those last without maintenance? I’m all for this addition, but couldn’t they have used some longer lasting material? The city/county already have issues with maintaining infrastructure.
I love the new park but I wish the seating with backrests was for normal sized people. The benches are too deep. If you want to get good back support, you have to lift your feet from the ground and extend them in front of you. That’s not comfortable. If you keep your feet on the ground and lean back on the backrest, you’ll get curvature of the spine. That’s not comfortable either. Can’t the benches be narrower?