About That New Convention Center Plan
Renderings for expansion look beautiful, but where’s the money?
The Wisconsin Center District released some renderings this week for a fancy new expansion of the convention center in downtown Milwaukee, but as a few local real estate reporters noted, there is still no money for this. And the prospect of a higher tax levy seems unlikely.
Crossroad Consulting, out of Tampa, Florida, and Kansas City-based Populous worked on the renderings and the plans for the district, Corri Hess reported for the Biz Times. But the plans call for a new expansion with a price tag of between $247 and $277 million. The expanded center would be more than 400,000 square feet, whereas the current center is less than 300,000 square feet.
The district can borrow up to $200 million, but would need approval from the governor and state legislature to levy a tax for the remaining funds. Crossroads also said the area surrounding the proposed convention center would need at least 1,000 new hotel rooms.
See, the whole plan is simple: Build a bigger, fancier center, attract more conventions, and ipso facto generate more cash for the local economy and tax coffers.
But they have to get the math right. They have to pay for it and also deliver something that is worth a hefty investment, and a potential increase in the tax levy for the district.
City Shows Affordable Housing a Priority
The City of Milwaukee, by way of its Common Council, made good once again on a lot of talk about the importance of affordable housing.
This time it was in Old North Milwaukee, as Jeramey Jannene reported. The council voted to reduce its sale price on three lots it sold to developers for the 3600@Villard project.
The price was reduced from $20,000 to $4,350, Jannene reported. A small gesture, ultimately, on behalf of the city. But one that may make a huge difference for many.
The majority of the units in the project will offer affordable housing. The city has made this a priority, even undertaking a massive redevelopment of public housing on the northwest side, the Westlawn project.
When Matthew Desmond’s book, Evicted, was published, it revealed to many what affordable housing advocates have long been seeing. And it lit a fire under local leaders to address an issue that is so critical to families living in poverty.
There is a long way to go, and it remains to be seen if we have the societal will to really solve the problem. But stories like this show we’re still in the fight.
Companies move around offices
It was reported this week that a few firms with offices already in Milwaukee are moving into new digs in the city.
This is good news. I mean, at least they’re not moving their headquarters to some sterile business park in the suburbs.
Ernst & Young LLP and National General Insurance are both leasing new spaces as Tom Daykin reported in the Milwaukee Journal Sentinel. The latter took the last open space in Schlitz Business Park, and is leaving behind its offices on W. Michigan Street. Ernst & Young is relocating to the 15th floor at 833 E. Michigan Street, Daykin reported.
In Other News:
–A new hotel is coming to Westown.
-The Freshwater Plaza saga continues.
-The Bucks have installed a huge new sign.
And in case you missed it, we featured the Coakley’s project in last week’s Friday Photos.
If you think stories like this are important, become a member of Urban Milwaukee and help support real, independent journalism. Plus you get some cool added benefits.
More about the Wisconsin Center expansion
- Council Could Kill Revised Baird Center Revenue-Sharing Agreement - Jeramey Jannene - May 21st, 2025
- $456 Million Baird Center Opens With Big Promises, Vision - Jeramey Jannene - May 16th, 2024
- Public Can Tour Baird Center Expansion - Jeramey Jannene - May 7th, 2024
- See Inside The Massive Baird Center Expansion - Jeramey Jannene - Apr 18th, 2024
- Baird Center Selects Artists, Works To Be Displayed - Sophie Bolich - Jan 22nd, 2024
- City Hall: Council Wants New Deal, Says Convention Center ‘Outsmarted’ City - Jeramey Jannene - Oct 16th, 2023
- ‘Polka Time!’ Escalator Gets Celebratory Sendoff - Sophie Bolich - Aug 18th, 2023
- Eyes on Milwaukee: Baird Center Reaches Highest Point - Jeramey Jannene - May 11th, 2023
- Wisconsin Center Makes Deal to Save Literary Artwork - Bruce Murphy - May 1st, 2023
- Wisconsin Center Pauses Art Removal - Jeramey Jannene - Apr 14th, 2023
Read more about Wisconsin Center expansion here
Plats and Parcels
-
New Third Ward Tower Will Be Milwaukee’s Priciest
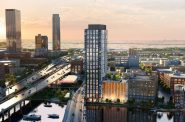 Mar 3rd, 2024 by Jeramey Jannene
Mar 3rd, 2024 by Jeramey Jannene
-
New Corporate Headquarters, 130 Jobs For Downtown
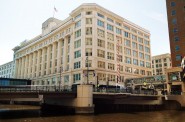 Feb 25th, 2024 by Jeramey Jannene
Feb 25th, 2024 by Jeramey Jannene
-
A Four-Way Preservation Fight Over Wisconsin Avenue
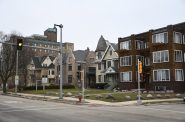 Feb 18th, 2024 by Jeramey Jannene
Feb 18th, 2024 by Jeramey Jannene


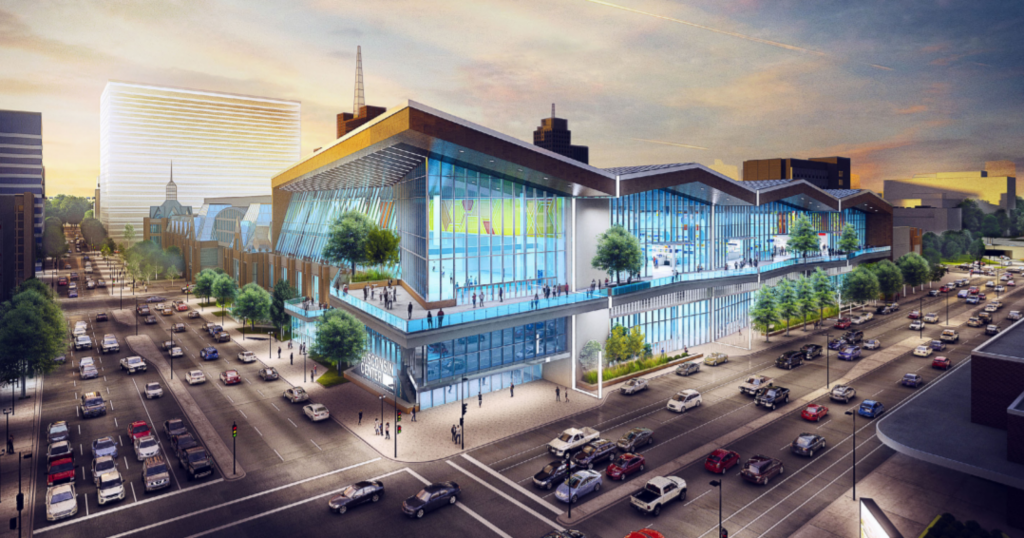



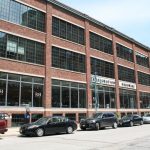
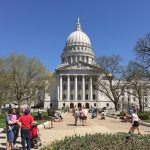





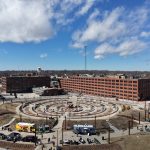







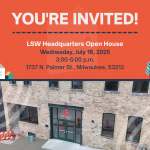

Since the late 1990’s, Milwaukee has talked about a new, improved, and bigger convention center able to compete with other cities in attracting bigger conventions. The old one was once described in the Milwaukee Journal as looking like a VCR tape recorder.
And instead of that first rectangular box that was erected there in what…1974 or so, this..whatever it is…German, Flemish or French Mansard fortification with fake dormer windows was agreed upon and opened in 1998. Originally designed to be built in 3 phases, 20 years later we are still talking about finishing it and building something that can compete with other (and more architecturally stunning) city convention centers. Back then, the developers said until enough hotel rooms were built, we could not host the big conventions that bring in the big bucks, and expansion of the convention center would not profitable if conventioneers didn’t have a place to stay & sleep. So two decades later, what is the excuse now?
Can we get some urbanists on the WDC board? For Milwaukee residents that actually have to live with this, the obvious flaw of the Wisconsin Center today is that it’s an urbanism catastrophe: it’s a 4 block megalith with blank walls on 3 sides – killing the vitality of the neighborhood, there’s no storefronts, a trashy surface lot facing Kilbourne, and useless suburban-style setbacks from the street (totally incongruent with the rest of the neighborhood). It’s a structure fit for a cornfield in Oconomowoc surrounded by half a mile of surface lot parking, not the downtown of a city.
The second biggest flaw is that it’s built over Wells. 1. This blocks the view of downtown/city hall entering the city from the west, and instead we look at their loading docks and about 200 yards of beige wall. 2. The underpass section has little to no sound dampening so it sounds like your walking on the tarmac at O’Hare. 3. The lighting is abhorrent; feels like a mugger alley.
It’s the worst urbanism disaster in the city. From these renderings, WDC does almost nothing to improve the urbanism of the place, beyond replacing it’s (absolutely shameful) Kilbourne-facing parking lot with some sterile curtainwall windows. It’s not even built to the curb.
The WDC is a government entity – this is public money. This needs to be much better.
When the Convention Center was opened, remember it was the MIDWEST CENTER, complete with an airline ticket office (that had previously been in the MARC PLAZA hotel but now moved here as part of its Million Dollar naming rights as part of the deal). That “abhorrent lighting” that was under the passage (or tarmac as you compare it to) was in fact purposely lit in blue lights as part of a salute to the runway taxi lights at an airport. Again, as million dollar naming rights continued with FRONTIER and DELTA…it continued as a kind of subtle salute to the Airline sponsors names on the building. Worse yet, when it was built last minute in the 1990’s…there was no land parcel big enough for such a complex Downtown, so it had to be built that way. The biggest complaint I hear though…is that very few of the doors are ever open on 2 or 3 of the sides of the building…for security reasons. Access is a nightmare in winter. All of this lighting and design of the building & roadway beneath were all considered “creative” at the time, or 20 plus years ago, and prior to 9/11.
I am so SICK of bankrolling the hotel and restaurant/tavern industries with these projects. They own your city government, people, stop letting them pick your pockets.
The rooftop deck of the 833 building (i.e. the 19th floor) is pretty nice, but I think working on the 20th floor would be a little precarious.
@Dan – Thanks. Fixed.
What’s with that rendering from Populous? They envision 4th street as a 6 lane superhighway filled with an inordinate amount of…pickup trucks? I know Americans love their utility vehicles, but that image looks like a GMC convention is in town.
The rendering also shows a dead-ended sidewalk on the north side of Kilbourn—it’s blocked by a glass wall about 50 feet west of 4th Street. And just beyond that glass wall, the sidewalk becomes so narrow (because of an added parking lane) people could only move single-file (and would have to step into the parking lane to avoid somebody coming in the other direction).
@dag999, great background. Thanks.
It’s the largest footprint in downtown and its closed to the public most of the time. They need to carve up the facades to make it seem like normal size buildings, extend them to the sidewalk. Add some activated storefronts, etc. The new addition continues to be single use – this can’t happen with a building that takes up 4 blocks (!) In the center of our city.
We have to live by this thing. Right now, the north side is a giant beige wall. That’s horrible. I’m not asking that they build the Louvre or anything, but this structure is worse than a plopping a super Walmart downtown. At least with a superstore, residents could cut through, get out of the rain, use their restrooms, etc.
Since tax payers are paying for this building, we need something that makes the neighborhood more vibrant.