Permits Filed for Cambria Hotel in Westown
Say goodbye to another surface parking lot.
A new hotel is set to rise on the west side of downtown Milwaukee.
Permits have been filed to build a Cambria Hotels & Suites at 503 N. Plankinton Ave. in Milwaukee’s Westown neighborhood. The site, which is currently a 132-stall surface parking lot, would be redeveloped into a four-story hotel by Chicago-based Murphy Development Group for international hotelier Choice Hotels.
Plans show 132 rooms spread across all four floors, with 77 King units, 50 Double Queen units and four suites.
A first-floor pool and fitness center are depicted as well as a “coffee house pub” and meeting room for the site at the northwest corner of N. Plankinton Ave. and W. Clybourn St.
The hotel would be the first non-parking structure to rise from the block bounded by W. Clybourn St., N. 2nd St., W. Michigan St. and N. Plankinton Ave. in decades. The only structure on the block is the former Gimbels parking garage, with the rest of the block used for surface parking.
The L-shaped building would include an interior courtyard with stamped concrete and a five-foot-tall fence. The 56-foot-tall building is proposed at a size of 80,708 square feet.
The architect of record on the project is Stan Ramaker of the Fond du Lac-based M+A Design. Consolidated Construction Company is listed as the project’s general contractor.
After a couple months of back-and-forth with the city, final construction documents were submitted for review on May 21st according to city records. An earlier review of the plans indicated a need for a Board of Zoning Appeals variance because the first-floor is 12-square-feet short of the 119.4-square-feet of required glazing dictated by the zoning code and lot size along W. Clybourn St. Project representatives did not respond to a request for a project timeline or the status of the glazing variance.
The hotel is one of many being built across downtown. The Hyatt Place at The Brewery is slated to open in August in the northwest corner of Downtown. A Drury Plaza Hotel will open next year in the former First Financial Centre in East Town. Ascendant Holdings is planning to convert the Masonic Center into a hotel with a tower emerging from the rear of the historic building. And a Westin Hotel opened last summer near the US Bank Center office tower.
The Cambria hotel would be Choice’s only hotel in downtown Milwaukee and the only Cambria in the Milwaukee area. The hotel chain operates a number of hotels near Milwaukee’s airport, including a Sleep Inn & Suites, Comfort Suites, Mainstay Suites and Rodeway Inn & Suites.
The company currently franchises over 6,800 hotels in 35 countries and territories.
Site Photos
Building Floor Plans
If you think stories like this are important, become a member of Urban Milwaukee and help support real independent journalism. Plus you get some cool added benefits, all detailed here.
Eyes on Milwaukee
-
Church, Cupid Partner On Affordable Housing
 Dec 4th, 2023 by Jeramey Jannene
Dec 4th, 2023 by Jeramey Jannene
-
Downtown Building Sells For Nearly Twice Its Assessed Value
 Nov 12th, 2023 by Jeramey Jannene
Nov 12th, 2023 by Jeramey Jannene
-
Immigration Office Moving To 310W Building
 Oct 25th, 2023 by Jeramey Jannene
Oct 25th, 2023 by Jeramey Jannene


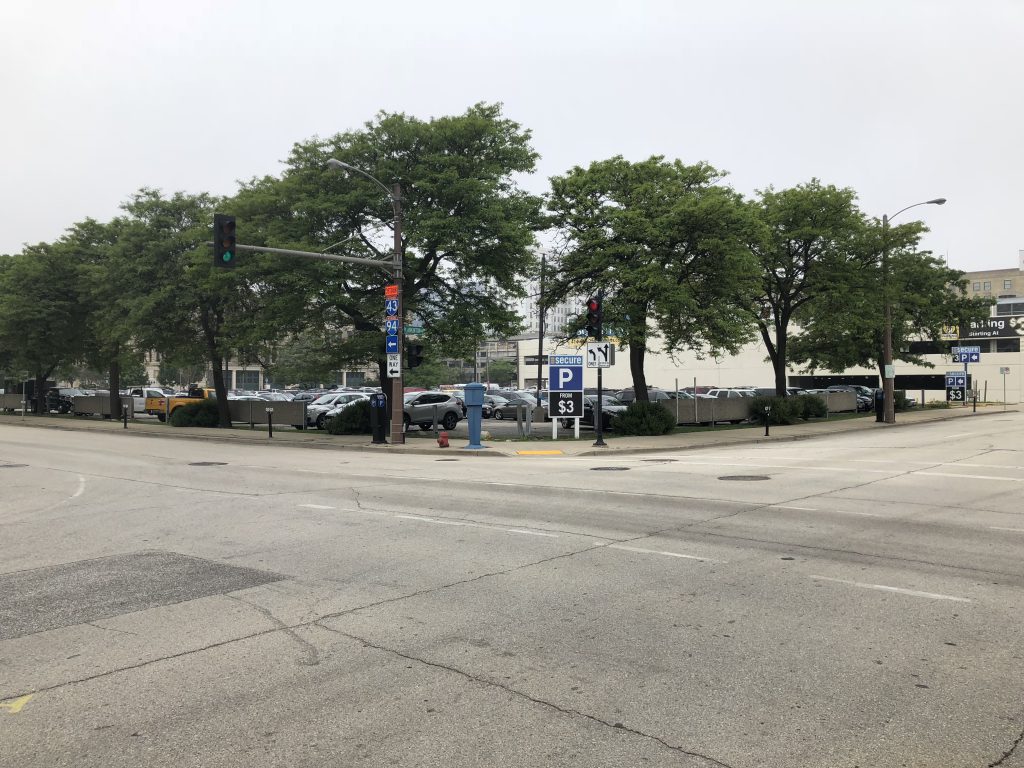
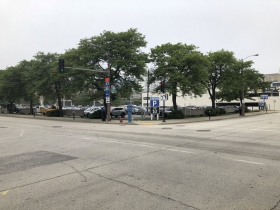
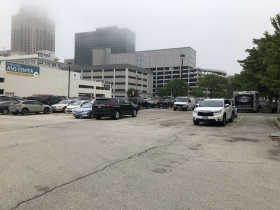
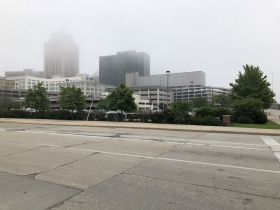
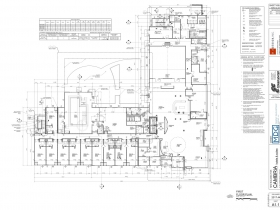
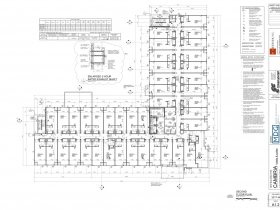
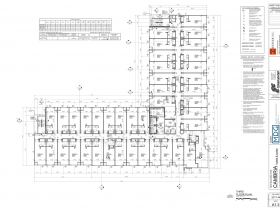
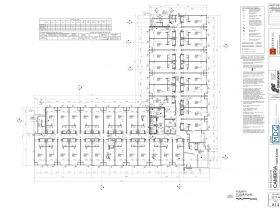
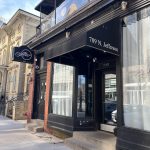
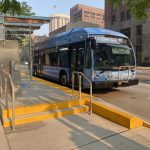


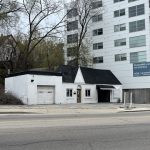














Any idea what’s planned for the NW corner of the site, the portion not used by the courtyard? Just grass? Surface parking?
The 2.5 mile continuous stretch of S. 2nd becoming Plankinton becoming Old Work 3rd becoming MLK, between National & North might be the hottest development corridor in the city. Between this, the Plankinton arcade, the MSO, the Pritzlaff, plus everything up by the stadium, the fortress, etc. I can envision the urban fabric being stitched backed together very quickly – 24-36 months. Since so many cultural, civic & transportation assets are on or adjacent to this corridor, getting it fully activated will be great for downtown vitality & quality of place.
@Jerad – The construction documents show it as an interior courtyard with stamped concrete and planters.
Hopefully this isn’t as underwhelming as it initially appears. 4 story hotel in a highly visible location. Based on plans, facades look to be very flat with no depth. Based on use and height, building will likely be stick built, hopefully that doesn’t equate to cheap pasted on materials. Usually the Cambria model includes a glass corner element which looks to be the southeast corner of this building, maybe that saves this design…maybe it’s the only quick attempt at design. The pub thing probably doesn’t offer any real public value. Here’s to hoping the building is at least built to the street edge with no setback, can’t tell from the 1st floor plan. Other than that the building could be dropped in any suburb…or next to the airport like all the operator’s other hotels. I’m all for new development on surface lots but this is pretty dissapointing given the initial information.
I saw a Cambria Suites go up in a NYC suburb about 5 years ago. They used pre-fab modules (one module per “suite”) stacked 5 stories high like children’s wooden blocks, all put into place with a crane. From the street today, you can’t tell it was built this way, but if you look at the roof (on Google Earth) you still see the seams between modules.
‘@transitrider – that’s amazing.
Re: the building form & activated street front. The Milwaukee DCD has been pretty darn good at getting building form right during the whole Marcoux tenure. So I am confident it will be decent – the materials might be awful, whatever. I’ll take an ugly functional building over a pretty disfunctional building – or a parking lot – any day. The more important thing here is just:
a) it immediately breaths a bit more life into remarkably unsatisfying section of downtown (an area that’s adjacent to our most important transportation assets, our biggest parks investment – the riverwalk, and is in the walkshed of the highest density of jobs in the state & our most important cultural/civic assets no less – i.e. this isn’t some random parking lot on the east side, this is a parcel of heightened significance to the vitality of the whole city & region. Getting this developed with functional buildings is important.)
and b) it’s only 0.4 miles between this lot and Purple Door at 2nd & Pittsburgh, but the urbanism is so ravaged, it just “feels” much further. This project, the vacant riverfront lot at Plankinton & St. Paul, plus the recent pritzlaff. Maybe MMSD does something with their weird 1980s suburban-style office complex. The pieces are almost there to connect westtown to walkers point in a similar way as east town is connected to the third ward.
There’s a steady flow of downtown workers & visitors in/out of the 3rd ward all day. That is absolutely not the case on Plankinton/2nd, but it could be.
I have little to no faith that this building will contribute much to the city fabric. The “pub” is not connected to the street in any way. A kitchen and break room face the street, along with hotel rooms.
This is a single-use building that won’t attract people to the area beyond those staying overnight. While that part is a positive to be sure, this looks like an even worse version of the A-Loft.
This is one of the problems with well-intended zoning codes. Glass does not equal good. Multiple distinct active uses along a city block gives you living city fabric.
@chris. Sort of. Imo, Fine grain urbanism is over rated.
Walkers point is one of the most vibrant neighborhoods in the city, but it’s got the Rockwell monolith, blank wall machine shops, surface lots, etc. It’s also got a variety of housing options from single family to 5 story condos, restaurants, bars, offices, breweries, retail, grocery, churches, schools, etc. Mixed uses at the neighborhood level is the key.
West town sort of has that already. It’s clearly depopulated relative to its buildings so the street feels somewhat empty (the skywalk don’t help the feeling either…). However, the issue south of wisconsin ave is one of actual emptiness, driven by the parking lots, 794, the massive USPS semi parking lot, and the deactivated street at MMSD. It’s not an issue of amenities within the walkshed. There’s already a lot going on. At least that’s my 2 cents.
This is welcome news. Folks are right that it won’t be super street engaging but it brings more people to the area to visit other restaurants and shops. I’ll take a hotel over a surface lot any day.
Normally I say ugh when I hear a choice note but the Cambria brand is more upscale and should drive a good client base.
Meant to say “when I hear a choice hotel”