“The Yards” Proposed for Walker’s Point
5-story mixed-use building with 87 apartment units on booming S. 2nd St.
Before the paint is dry on its first building, Pittsburgh-based Linden Street Partners intends to break ground on its second Milwaukee building. The firm is now planning a five-story, 87-unit apartment building for the empty lot at 223 W. Oregon St. in Walker’s Point.
The new project, known as The Yards, would be located a stone’s throw for the firm’s other project, The Quin. That project, a five-story, 70-unit apartment building, is slated for completion this summer. If all goes well, The Yards will be under construction by that time.
Linden Street partner Scott Richardson says the firm was pitched on the W. Oregon St. site through a broker shortly after the first project was announced by landowners General Capital Group and Peter Moede. General Capital and Moede, who will be equity investors in the project, have a partnership to develop the Reed Street Yards water technology business park immediately to the west of the site.
Richardson notes the building’s name, The Yards, is a double entendre. It’s both a reference to the building’s location, on the eastern edge of the Reed Street Yards, and to the proposed amenities, which include a dog walk, second-story rooftop deck and balconies on every unit.
The fact that the two sites are divided by an active freight rail line doesn’t deter Linden Street. “We don’t see freight trains as a negative at all. It lends to the urban feel of the project,” says Richardson. He adds that modern wall and window systems are substantially better than those of even a decade ago and very little additional work is required to block out the sound of a passing train.
The average rent in the building is expected to be $1,500. Fifty-percent of the units will be one-bedroom apartments, with remaining units split between two-bedroom apartments and large studio apartments.
The project is being designed by Rinka Chung Architecture. The prolific, local firm also designed The Quin for Linden Street. A general contractor for The Yards has yet to be selected.
An approximately 1,900 square-foot commercial space is planned for the building’s first floor at the southwest corner of S. 2nd St. and W. Oregon St. Another first-floor space is already planned as a fitness center for tenants.
The proposed building will require design approval from the City Plan Commission from the city.
The Yards apartment building will be a shot in the arm for the Reed Street Yards development. While the $13.3 million tax-incremental financing district is on schedule to be paid back by 2024, much of the land along the newly-constructed Freshwater Way remains vacant. Zurn, a division of Rexnord, opened their headquarters on the west end of the street in 2017. Financial services technology firm Fiserv is considering moving its Brookfield-based headquarters to the business park.
Walker’s Point Boomtown
The Walker’s Point neighborhood remains a boomtown for development. Developer Brandon Rule broke ground on his SEVEN04 Place apartment building last week, Linden Street is building The Quin, David Winograd is converting The Grainery building at The Tannery into apartments and Wangard Partners is planning a second apartment building for Freshwater Plaza.
New apartments aren’t the only thing coming to the area. Toast, a breakfast-focused restaurant, will open March 5th across the street from the proposed site for The Yards, coffee shop Full of Beans Café opened in December 2017 at 184 S. 2nd St. and Sprecher Brewing Co. opened a taproom in the former Brenner Brewing facility earlier this month.
Site Photos
If you think stories like this are important, become a member of Urban Milwaukee and help support real independent journalism. Plus you get some cool added benefits, all detailed here.
If you think stories like this are important, become a member of Urban Milwaukee and help support real, independent journalism. Plus you get some cool added benefits.
Eyes on Milwaukee
-
Church, Cupid Partner On Affordable Housing
 Dec 4th, 2023 by Jeramey Jannene
Dec 4th, 2023 by Jeramey Jannene
-
Downtown Building Sells For Nearly Twice Its Assessed Value
 Nov 12th, 2023 by Jeramey Jannene
Nov 12th, 2023 by Jeramey Jannene
-
Immigration Office Moving To 310W Building
 Oct 25th, 2023 by Jeramey Jannene
Oct 25th, 2023 by Jeramey Jannene


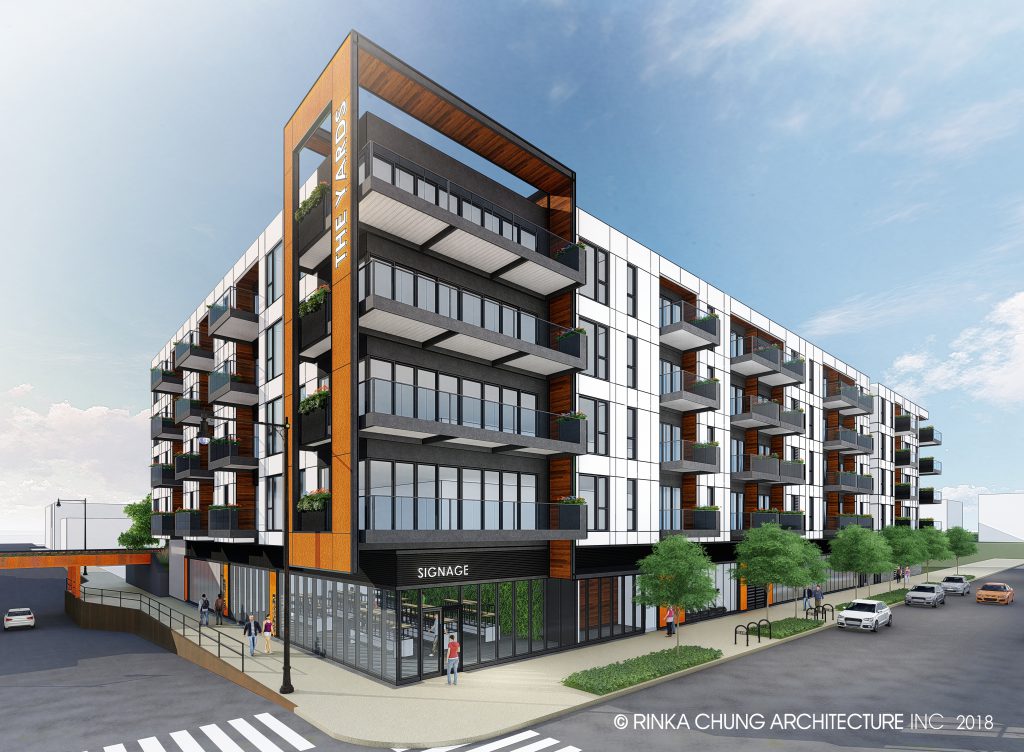
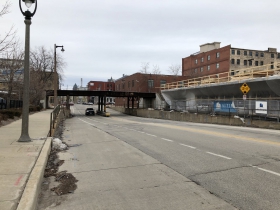
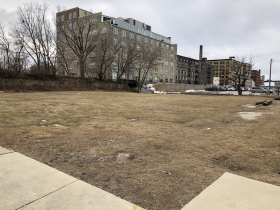
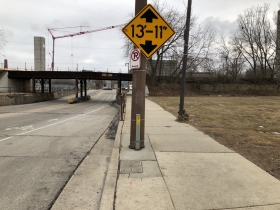
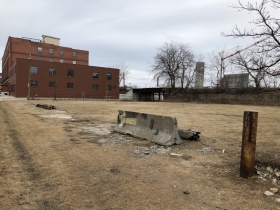



















When will this design stop? Are there any alternatives? Is there a city ordinance that requires it?
I believe that 5 stories is the limit to what developers can build with a wooden frame (per ordinance or law or whatever). Higher than that, and they have to use concrete (in case of fire, stability, etc).
Therefore, Milwaukee will become the land of 5-story apartment boxes. Developers don’t want to pay for concrete structures.
I’m not 100% certain on this, but that’s what I’ve heard – and why there are all these 5-story apartment boxes going up everywhere.
If we actually had thinking people making up these “ordinances” or whatever, they would just require concrete – safer for the occupants, and quieter. They last much longer, create sound-proofing, and could free architects and designers to create and think and reach up to the sky. Imagine how much nicer the views are, the higher you get.
Instead, we just have 5-story boxes everywhere. Here’s to cookie-cutters for the masses.
Matt,
I’m not sure about any ordinances in Milwaukee regarding a 5 story height on wooden buildings, perhaps the good writers at Urban Milwaukee could enlighten us all on that point, but it’s certainly not the rule elsewhere in the United States. Also I think you should take a deeper look in to the concrete vs. wood question and you’ll see that concrete isn’t all that great. A concrete only requirement would almost certainly raise rents in every new building and increase the carbon footprint of the city.
https://cleantechnica.com/2017/06/12/portland-home-tallest-wooden-building-us/
David,
As someone who works in the architectural profession, these buildings are purely code/cost driven. As Matt stated above, wood frame construction (such as 2×4) is limited to 4 stories; this comes straight from the International Building Code. A designer/developer may choose to building higher, such as 5 or 6 stories, as long as the first 2 floors are concrete (and a sprinkler system is used). When you travel around the city, take a look at the first 2 floors during construction, they are ALL concrete. The Quin, The Contour, The Standard, Vue, Dwell, etc. etc. the lower floors are concrete.
Now, take Rythm as an example, that building is 7 stories because the framing system was light gauge metal compared to wood frame. Metal is non-combustible so you can build taller. And when I travel to other cities and see taller apartment buildings, they are most likely a steel structure with light gauge framing.
Your example of the Portland Tower is a great talking point, but keep in mind that is very much on the forefront of the construction world and very, very expensive. Also, the IBC does not exactly have a building type which parallels a tall wooden frame structure. Nearly all cities/municipalities require designers to follow the IBC, so if it does not have codes related to your building type, then you do not get to build. The reason wood towers are going up in other parts of the country/world is because they simply wanted to the “first” ones to do it. So, in order to the be the first, you must have to jump through extra red tape of bureaucracy, pay for extra testing to meet UL assembly requirements, and MOST importantly find contractors who can actually build the thing.
And finally, concrete structures are far and away the best option to go when building tall. Steel can go higher, but is the most expensive compared to all other systems.
Ultimately, the buildings you see popping up across the city as code/cost driven.