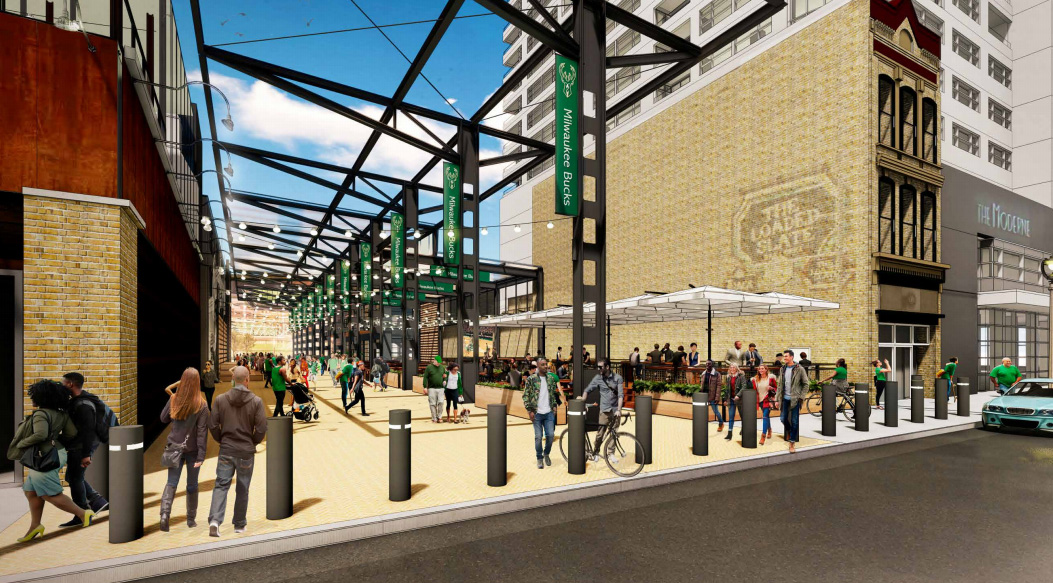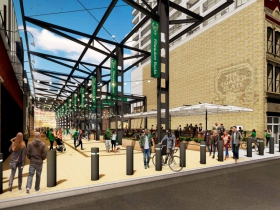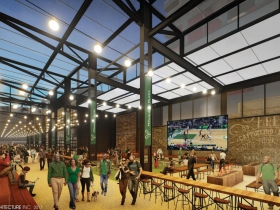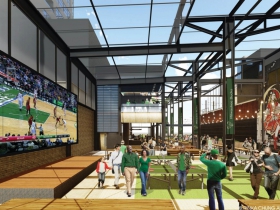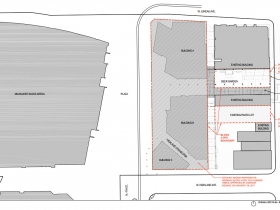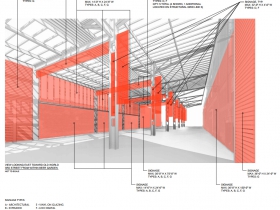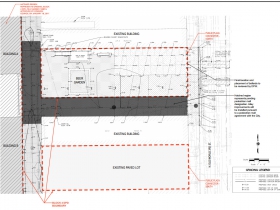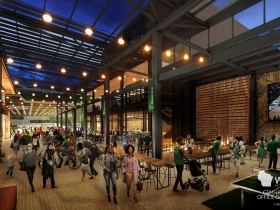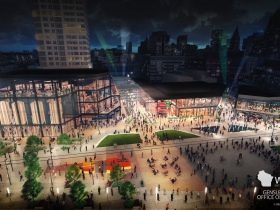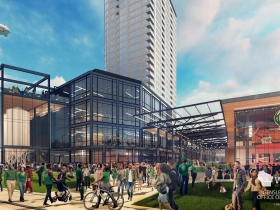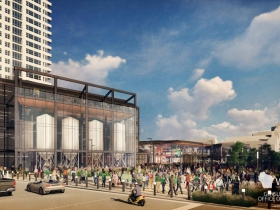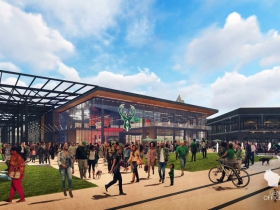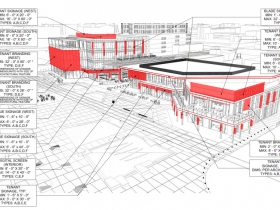Bucks’ Live Block Connector Approved
City committee okays entertainment center connecting directly to nearby bar district.
The Milwaukee Bucks have expanded their Live Block entertainment center proposal, and those plans were given unanimous approval by the Zoning, Neighborhoods & Development Committee today.
As anticipated, the team unveiled the plan for one of the empty lots they purchased along N. Old World Third St. to connect the entertainment center with the nearby stretch of bars and restaurants.
The connecting lot, located at 1129-1135 N. Old World Third St., is directly in-between two taverns, Ugly’s Pub and The Loaded Slate. Consistent with those nearby uses, the Bucks will develop an outdoor bar on much of the space, complete with heaters and a covered overhang.
The remainder of the space will be used as a walkway to connect the bar district with its three-building entertainment center and arena. Starting from N. Old World Third St., visitors will be able to walk straight west from the street through the entertainment center, across the arena plaza, and to the front door of the arena.
The entertainment center is being designed by Rinka Chung Architecture and Gensler. Rinka associate principal Steve Morales told the committee the project is moving fast: “what we would like to do is get all of this up and open at the same time as the arena.”
The team owns another connecting lot south of Ugly’s Pub at 1117-1123 N. Old World St. that will remain as a surface parking lot for the time being. The zoning proposal submitted by the Bucks notes: “In a future phase, buildings are being considered for construction on the parcels.” The Bucks acquired the lots in advance of the arena complex’s construction.
The team has also made other minor changes to the Live Block complex in recent months. They have reduced the proposed height of the northernmost building from four floors to two. A rendering for the proposal showed very tall brewing kettles in the building.
The Live Block project is being led by local real estate consultant Blair Williams.
At a recent tour of the arena, Bucks president Peter Feign said the team hopes to announce initial tenants for the space in the near future. Feigin previously told Urban Milwaukee that two letters of intent had been signed for anchor tenants.
Feigin added that the team’s intention for the Live Block complex as it relates to neighboring business owners is to be a rising tide that lifts all boats.
Site preparation work is currently underway for the privately-financed project. For more on the project, see my December 2016 coverage of the project’s approval.
Connector Renderings and Site Plans
December 2016 Live Block Renderings
If you think stories like this are important, become a member of Urban Milwaukee and help support real independent journalism. Plus you get some cool added benefits, all detailed here.
More about the New Bucks Arena
- Murphy’s Law: Bucks Violating Promises on Unions? - Bruce Murphy - Jun 5th, 2025
- Back in the News: Bucks Owners Continue to Cash In - Bruce Murphy - Nov 28th, 2022
- Murphy’s Law: Bucks Subsidy An Issue in US Senate Race - Bruce Murphy - May 9th, 2022
- Murphy’s Law: Bucks Franchise Worth $1.86 Billion - Bruce Murphy - Jan 25th, 2021
- Op Ed: County Parks Lost Funding to Bucks Arena - Patricia Jursik - Jul 7th, 2020
- Eyes on Milwaukee: Fiserv Forum Workers to Get $15/Hour - Jeramey Jannene - Jan 29th, 2020
- Eyes on Milwaukee: Bucks Beat Hiring Targets on Fiserv Forum - Jeramey Jannene - Nov 20th, 2019
- Murphy’s Law: Taxpayers Make Bucks, Brewers Rich - Bruce Murphy - Apr 16th, 2019
- Eyes on Milwaukee: Bucks Unveil Master Plan for Park East - Jeramey Jannene - Mar 15th, 2019
- Eyes on Milwaukee: Bucks Plan Massive Arena Signs - Jeramey Jannene - Feb 12th, 2019
Read more about New Bucks Arena here
Eyes on Milwaukee
-
Church, Cupid Partner On Affordable Housing
 Dec 4th, 2023 by Jeramey Jannene
Dec 4th, 2023 by Jeramey Jannene
-
Downtown Building Sells For Nearly Twice Its Assessed Value
 Nov 12th, 2023 by Jeramey Jannene
Nov 12th, 2023 by Jeramey Jannene
-
Immigration Office Moving To 310W Building
 Oct 25th, 2023 by Jeramey Jannene
Oct 25th, 2023 by Jeramey Jannene


