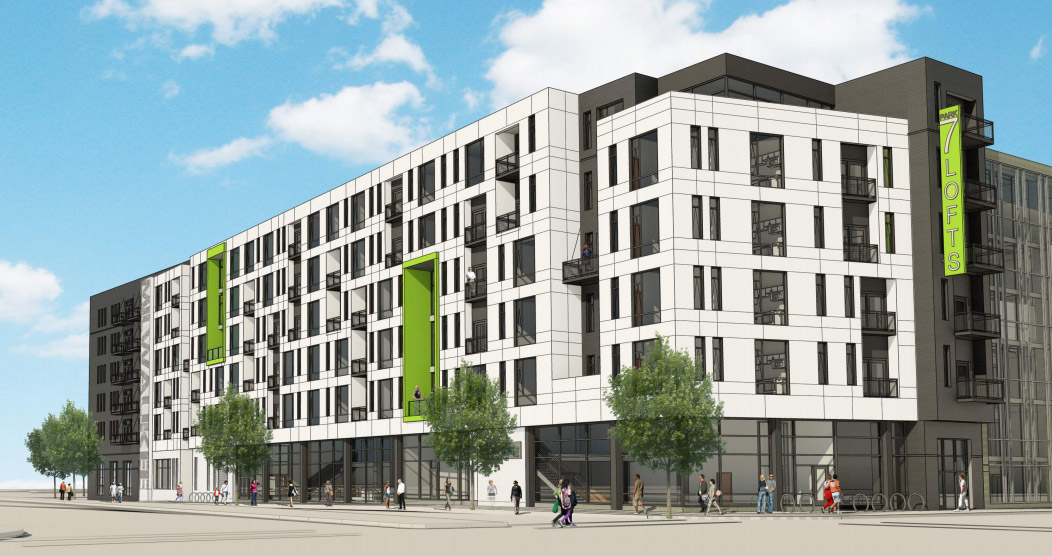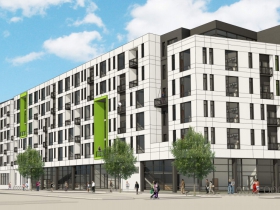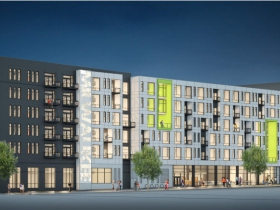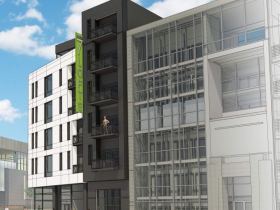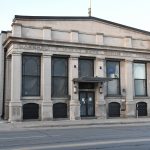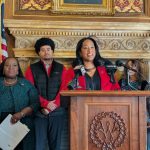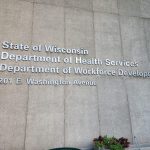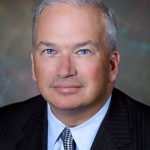Arena Apartments Receive Design Approval
Building with green bays gets approval to be built near Milwaukee Bucks arena.
The Common Council’s Zoning, Neighborhoods & Development Committee has given a unanimous thumbs up to the Park 7 Lofts proposal for the Milwaukee Bucks new arena district. Developer Royal Capital Group is seeking to build a six-story, 107-unit apartment building between W. Juneau Ave. and W. McKinley Ave. on the east side of N. 6th St.
A residential entrance would be built along W. Juneau Ave. on the south-end of the building. Three street-level commercial spaces are planned along N. 6th St., with targeted uses including a lounge and fitness center.
Due to the unique nature of the site, the building would be a three-sided, triangular-shaped structure. The building would not have any windows on its eastern facade, as it will immediately border a parking garage.
In a discussion of the building’s design, Ernst piqued Kovac’s interest when he noted the building would include a number of green bays. Kovac, host of a Green Bay Packers radio show, chimed in with his support and noted he hopes the Bucks someday have a public stock offering similar to the Packers. This drew laughter from the audience and a smile from Bucks senior vice president (and son of team co-owner Marc Lasry) Alex Lasry who was in the room in anticipation of another agenda item.
A 80-foot tall, vertical sign spelling out MILWAUKEE would be included on the building’s west facade, carrying forward a planned element of the parking garage that will be covered by the project. According to design documents, two 30-foot tall blade signs would read “Park 7 Lofts” at each end of the building.
Royal Capital Group expects to close on the purchase of the land for the site in October or November of this year according to firm president Kevin Newell. The building is expected to be complete when the new arena opens in the fall of 2018.
Newell noted that the firm is in discussion with potential tenants for the first-floor commercial spaces. In an interview after the hearing Newell declined to identify the tenants.
Renderings
Affordability
A substantial discussion around the affordability of the units had taken place at a public hearing regarding the project at a May meeting of the City Plan Commission. Things weren’t much different at Tuesday’s committee meeting. Committee member and area alderwoman Coggs put it bluntly “what’s up with the affordability of these units?” She later stated “I have it on good authority that you guys will have some price points that will be more affordable for people to live downtown.”
Newell stated that the firm is exploring options to ensure the units are affordable. Newell stated that the firm isn’t exploring low-income housing tax credits, but is considering other options. He noted that one key thing to ensure affordability is smaller unit sizes, which the building’s floor plan reflects.
Project History
Royal Capital Group secured the deal as part of a highly competitive bidding process the Milwaukee Bucks held for the site. The Bucks’ real estate arm will have an equity investment in the project.
When the Bucks announced Royal Capital Group as their development partner in February the project was originally planned as only 90 units. The unit count has since grown to 107 units, but still includes only studio, one- and two-bedroom units.
Because it is being developed on former county-owned land in the Park East, the project will need to pay union-level wages to those working on the project. The developers, at the project’s announcement in February, also announced that they’re voluntarily complying with the city’s Residential Preference Program and Small Business Enterprise programs. As such, Royal Capital will need to have 40 percent of the project’s work hours completed by those certified as under- or unemployed by the city as well as having 25 percent of the project’s contracting led by minority-owned small businesses.
The project will go before the full Milwaukee Common Council on June 20th. It will be joined by another Royal Capital project on the agenda, with the firm also seeking final approval of a 30-unit apartment complex for The Hills Luxury Commons.
If you think stories like this are important, become a member of Urban Milwaukee and help support real independent journalism. Plus you get some cool added benefits, all detailed here.
Political Contributions Tracker
Displaying political contributions between people mentioned in this story. Learn more.
- March 1, 2016 - Nik Kovac received $250 from Alex Lasry
- May 6, 2015 - Nik Kovac received $50 from Mark Ernst
Eyes on Milwaukee
-
Church, Cupid Partner On Affordable Housing
 Dec 4th, 2023 by Jeramey Jannene
Dec 4th, 2023 by Jeramey Jannene
-
Downtown Building Sells For Nearly Twice Its Assessed Value
 Nov 12th, 2023 by Jeramey Jannene
Nov 12th, 2023 by Jeramey Jannene
-
Immigration Office Moving To 310W Building
 Oct 25th, 2023 by Jeramey Jannene
Oct 25th, 2023 by Jeramey Jannene


