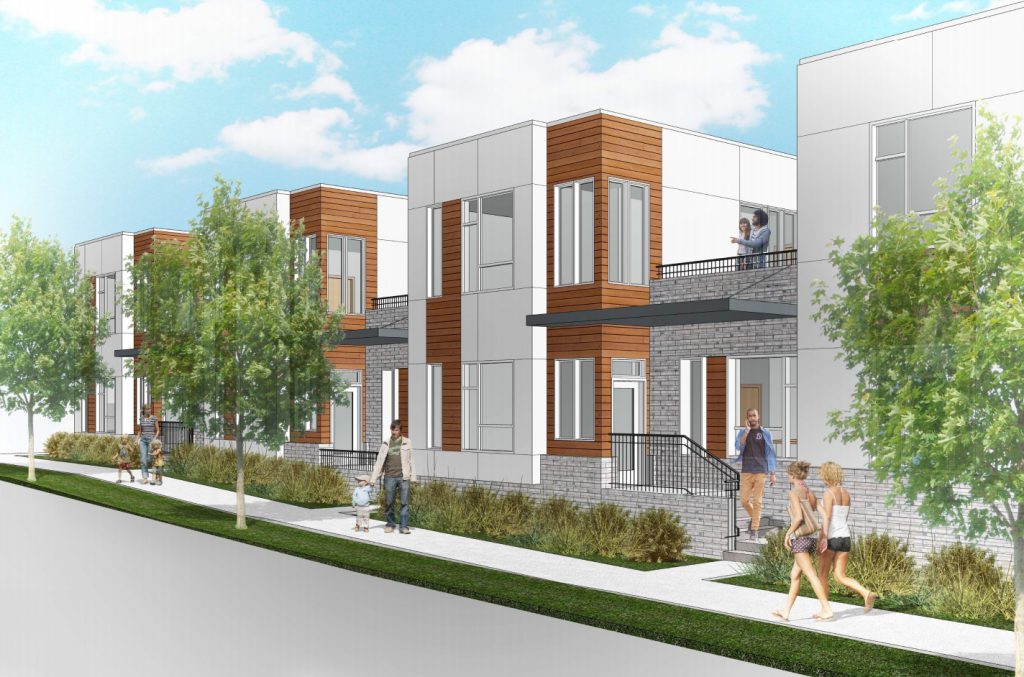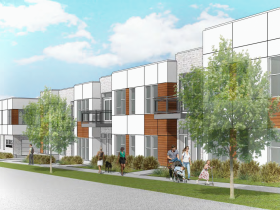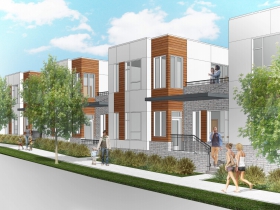Brewers’ Hill Condos Move Forward
Plan Commission okays seven "beautifully proportioned" townhomes.
Royal Capital Group‘s plans for a large housing development in the Brewers’ Hill neighborhood took another step forward today. The firm received a thumbs up from the City Plan Commission on their latest plans for an empty lot at 301 E. Brown St. The firm is seeking to develop seven townhomes in an L-shaped building that would face N. Hubbard St. and E. Brown St.
Royal Capital Group was in front of the City Plan Commission today with architecture firm Engberg Anderson seeking to get approval for a reduction in planned density on the site. The original plans, dating back to 1999, called for 10 units to be developed on the 16,577-square-foot site.
According to Engberg Anderson architectural designer Amanda Koch, materials for the building’s facade will include masonry, fiber cement siding and wood siding. Those materials match those Royal Capital is proposing to use elsewhere in The Hills development.
Parking will be provided in attached garages in the base of each unit with two spaces per unit. Access to the parking will come solely from N. Killian Pl. on the site’s eastern side.
Terrell Walter, project manager for Royal Capital, told the commission that “we’re anticipating getting started this summer.” The project, which was unanimously recommended for approval by the City Plan Commission, will next go before the Common Council’s Zoning, Neighborhoods & Development Committee and ultimately before the entire council.
The proposal met with approval from architecture-critic-turned-plan-commissioner Whitney Gould who said this: “I think these buildings are just beautifully proportioned and have a wonderful rhythm along the street.”
Renderings
Royal’s Grand Plans
Royal Capital Group is seeking to develop three parcels in Brewers’ Hill as part of the The Hills Luxury Commons development. Their plan, introduced in 2016, stems from a 1999 proposal known as Brewers’ Hill Commons. That seven-phase project, of which the first four phases have been developed, is a specially zoned district known as a General Planned Development. Royal Capital Group acquired the remaining undeveloped lots in 2016 from developer and has held extensive meetings with the Brewers’ Hill Neighborhood Association to advance plans for the remaining projects and secure the final approvals necessary to develop the sites.
The project before the commission today is known in city documents as “Phase V.” Phases six and seven consist of two much larger and more controversial apartment complexes. Royal was before the City Plan Commission in May to gain approval for downsizing their plans for the sixth phase at 1937 N. Hubbard St. from 84 units to four buildings with 30 total rental units. That project is scheduled to go before the council’s Zoning, Neighborhoods & Development Committee on June 13th. The seventh phase is approved to include 97 units and a first-floor commercial space.
City records for the lots show them being owned by “CDS RCBH 2016 LLC” with a P.O. Box address in Fond du Lac, WI that is commonly used by construction services firm CD Smith.
Other Royal Milwaukee Projects
The project isn’t the only one Royal Capital Group has underway in the area. The firm is also finalizing financing for the Park 7 Lofts, a 107-unit, six-story apartment building to be built as part of the Milwaukee Bucks arena district. That building is planned for a small site along N. 6th St. that is immediately west of the parking garage being constructed for the new arena between W. Juneau Ave. and W. McKinley Ave.
The firm is also partnering with Melissa Goins‘ Maures Development Group and the Milwaukee Public Library to redevelop the Mill Road Library into a four-story, 65-unit apartment building with a first-floor library at 7717 W. Good Hope Rd.
All three of the projects are being designed by Engberg Anderson.
If you think stories like this are important, become a member of Urban Milwaukee and help support real independent journalism. Plus you get some cool added benefits, all detailed here.
Eyes on Milwaukee
-
Church, Cupid Partner On Affordable Housing
 Dec 4th, 2023 by Jeramey Jannene
Dec 4th, 2023 by Jeramey Jannene
-
Downtown Building Sells For Nearly Twice Its Assessed Value
 Nov 12th, 2023 by Jeramey Jannene
Nov 12th, 2023 by Jeramey Jannene
-
Immigration Office Moving To 310W Building
 Oct 25th, 2023 by Jeramey Jannene
Oct 25th, 2023 by Jeramey Jannene
























