City Approves The Couture
December groundbreaking likely; Barrett says second tower could be built.
The City of Milwaukee has done all it can to get The Couture to a groundbreaking. A unanimous vote this morning by the Milwaukee Common Council approved the final design for the proposed $122 million, 44-story apartment tower. The lakefront high-rise, which would include a substantial commercial component and transit station, is planned for the nearly two-acre site at 909 E. Michigan St.
Developer Rick Barrett told the council’s Zoning, Neighborhoods & Development Committee last week that he intends to break ground on the project on December 4th. The structure would take 30 months to build.
The residential component of the project is being targeted at empty nesters and young professionals who desire, as Barrett put it, to “live at the coolest location in the city.” J.H. Findorff & Son, Inc. will lead the general contracting on the project. The firm also led the demolition of the Downtown Transit Center for Barrett earlier this year.
The updated design, which was before the City Plan Commission twice, has been met with almost universal approval. At the first City Plan Commission meeting Whitney Gould, the former Milwaukee Journal Sentinel architecture critic and commissioner with the greatest design expertise, stated that “the project shows how a really tall building can be shapely and sculpture, but also friendly at the pedestrian level.”
The unusual second meeting with the plan commission was held in order to ward off a potential issue regarding proper notice being sent to nearby property owners. Irgens Development Partners, which developed the 833 East office tower, raised the issue at the first meeting and the commission requested that Barrett Lo meet with Irgens to resolve any design issues. As my colleague Graham Kilmer detailed last week, The Couture team met with Irgens and made a minor modification to the parking garage at their request. The commission unanimously recommended approval of the revised design.
The structure consists of two buildings spread across the two-acre site: a 975-stall parking garage on the western half of the site and a 44-story, ellipse-shaped apartment tower with a three-level base on the eastern half overlooking Lake Michigan. Unifying the two parts is a transit concourse that would include a stop for the Milwaukee Streetcar and the eastern terminus for Milwaukee County’s planned east-west bus rapid transit system. A public park would be built on the building’s third level. Planned publicly-accessible pedestrian bridges would connect the structure with O’Donnell Park to the north, the proposed Lakefront Gateway Plaza to the east and a potential tower to the south. The base of the tower would also include a substantial amount of commercial space, with a grocery store being a priority, along with multiple bars and restaurants. More details on the many project amenities, including a 40th-story rooftop deck, can be found in my column from early March.
Barrett hopes to begin construction on the project this year in order to finish the project in 2020. A total of 312 apartments are planned for the tower. The Common Council approved contributing $17.5 million towards the project via a tax-incremental financing district in 2015 to support the project’s public components.
Rick Barrett is not related to Mayor Tom Barrett.
Barrett Acknowledges Second Tower
Barrett was asked about a second tower for the complex, a possible development that Urban Milwaukee broke the story on back in March. He responded to this question from committee chair Jim Bohl quite frankly. “When you start learning about real estate development, the first thing you learn is highest and best use,” Barrett noted. “We reserve the right to potentially do something at a later date. It’s strictly market driven. We want to push the limits. We want to push density. It’s a very important thing. Our city needs more density every single day.”
Renderings
More about the Couture
- The Couture Names First Retail Tenant - Sophie Bolich - Jun 6th, 2025
- Streetcar Begins Daily Service To The Couture, BRT Will Soon Follow - Jeramey Jannene - Apr 11th, 2024
- Friday Photos: See The View From The Couture’s Upper Levels - Jeramey Jannene - Mar 8th, 2024
- The Couture Shows Off First Apartments - Jeramey Jannene - Jan 24th, 2024
- Transportation: Streetcar Extension Opens Sunday - Jeramey Jannene - Oct 28th, 2023
- Lakefront Streetcar Extension Opens October 29 - Jeramey Jannene - Aug 22nd, 2023
- Eyes on Milwaukee: See Inside The Couture’s Rise - Jeramey Jannene - Mar 9th, 2023
- Transportation: Congress Extends Streetcar Grant - Jeramey Jannene - Mar 16th, 2022
- Eyes on Milwaukee: The Couture Starts Massive Concrete Pour - Jeramey Jannene - Mar 16th, 2022
- City Hall: Council Could End Fight Over Couture Provision - Jeramey Jannene - Feb 22nd, 2022
Read more about Couture here
Political Contributions Tracker
Displaying political contributions between people mentioned in this story. Learn more.
- December 27, 2018 - Tom Barrett received $1,000 from Rick Barrett
- December 13, 2017 - Tom Barrett received $1,500 from Rick Barrett
- November 2, 2015 - Tom Barrett received $2,600 from Rick Barrett
Eyes on Milwaukee
-
Church, Cupid Partner On Affordable Housing
 Dec 4th, 2023 by Jeramey Jannene
Dec 4th, 2023 by Jeramey Jannene
-
Downtown Building Sells For Nearly Twice Its Assessed Value
 Nov 12th, 2023 by Jeramey Jannene
Nov 12th, 2023 by Jeramey Jannene
-
Immigration Office Moving To 310W Building
 Oct 25th, 2023 by Jeramey Jannene
Oct 25th, 2023 by Jeramey Jannene


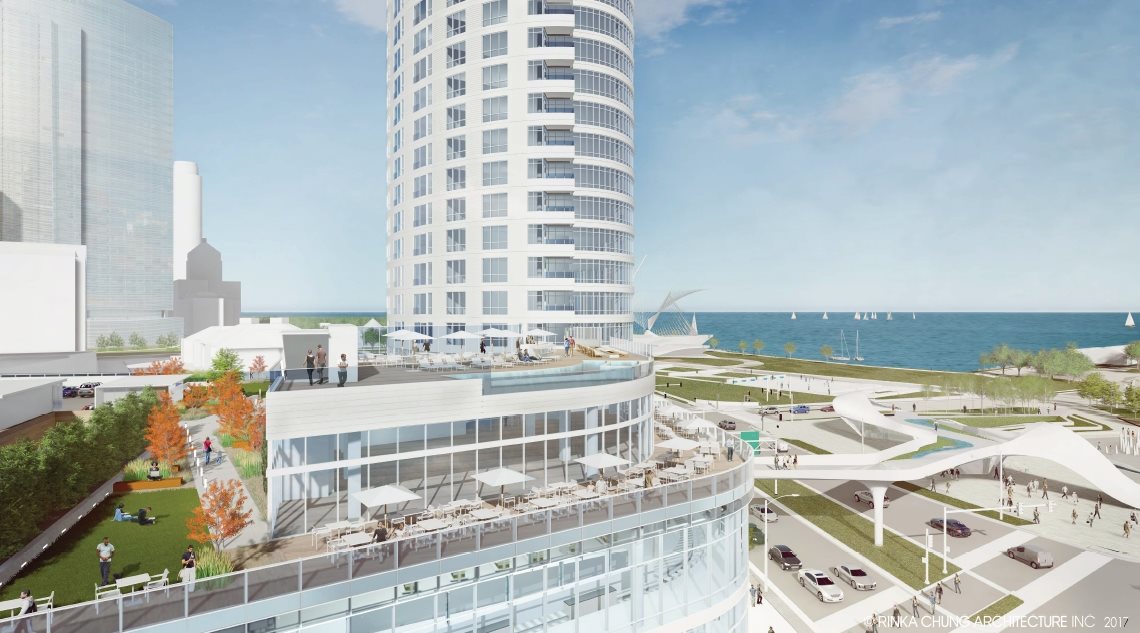
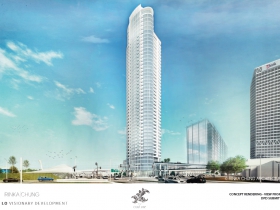
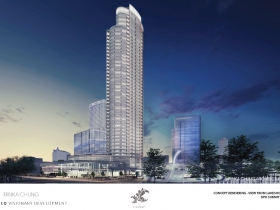
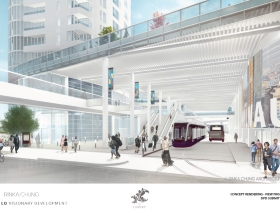
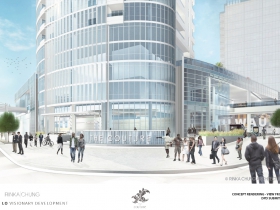
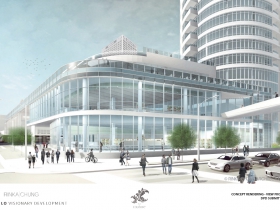
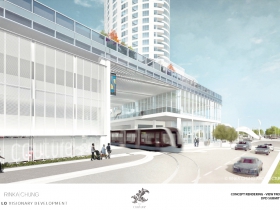

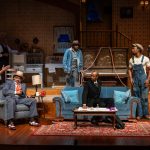



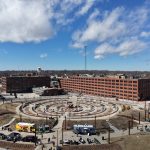











Too bad they couldn’t require a name change. “The Couture” has to be the most affected name yet for a building.
I’m sure this was elaborated on before, but why a December groundbreaking again?
I’m happy it’s finally happening.
However, I still hate that it’s all white. White buildings are already abundant in this area of the city (US Bank, Art Museum, Discovery World, University Club Tower, and the Cudahy Tower). Boring. Give me a color, any color.