A Millionaire’s Neoclassical Mansion
$1.7 million East Side mansion where Fred Miller grew up is architectural gem.
In January, Justin L. Mortara sold his Mortara Instrument Co., a Milwaukee company that makes medical devices, for $330 million in cash. This is also a banner year for the East Side neoclassical home on Newberry Ave. he owns, which turns 100 years old in 2017. Which makes this another installment in House Confidential’s occasional Centennial Series of featured homes.
Yes, it was a century ago, in 1917, that architect Charles W. Valentine designed this luxury home for client Carl A. Miller (1863-1949), and his wife, Clara A. Miller (1869-1957).
The German-born Miller was a wealthy lumber dealer during that time when Milwaukee, a city of frame structures, was undergoing incredible growth. In the first 20 years of the 20th Century, the city’s population increased from 285,315 to 457,147, and housing was booming.
Timber, trusses and other arboreal matter has historically represented about 60 per cent of the construction cost of an ordinary frame structure. At the time this home was constructed (at a cost of $85,000), a typical 25-foot-by- 25-foot Milwaukee bungalow would have run you about $2,800 plus lot. With Miller getting a take of $1,000 or more on thousands of buildings built in this city at the time, his path to riches was paved in pine.
A sturdy structure like this 8,169-square-foot monster relies largely on brick and stone for its support and structure, unlike the lowly cottages built of softwood two-by-fours on 16 inch centers.
But when it comes to the finishes, this home luxuriates in the finest rare and exotic hardwoods available to a millionaire lumber baron of the era.
Enterprising young Carl A. Miller got his start working for Frederick Edward John Miller [1824-1888], the owner of Miller Brewing Company. However, Carl was not related to Miller, which is a very common name in Milwaukee, and the 7th most common surname in the U.S.
That is, Carl was not related until he married Fred’s daughter Clara, who could therefore wed without changing her name.
Carl was 54 and Clara was 48 when they built this home with its extensive wrought iron work. The initial “M” is worked into many design elements in the home. The late-middle aged couple moved into this giant mansion with their only child, 11-year old Fred C. Miller [1906-1954]. After a notable career on the Notre Dame football team under Knute Rockne, the younger Miller became the president of Miller Brewery, and was a key civic leader pushing to bring the Boston Braves to Milwaukee, as well as building the Fred Miller Theater [now Miramar] on N. Oakland Ave., which was where the Milwaukee Repertory Theater got its start.
Fred Miller and his 20-year old son were killed with their two pilots when their airplane crashed in South Milwaukee shortly after takeoff from Mitchell Field in 1954.
The Home in History
The building permit for this “$50,000” home and $2,000 garage at what was 591 Newberry Boulevard was issued to the Oriental Investment Company in July 1917. At first it is puzzling that such an obviously custom-built structure should have been apparently built as a speculative home for a developer. That matter is cleared up when you find out that the Oriental Investment Company was owned by Carl A. Miller as one of his many investments. (By the time it was put out for bids, the value of the home was listed as $85,000.)
The home was tricked out with the finest in finishes. Rooms included a foyer and a solarium. There were seven bedrooms and six bathrooms to keep the maids busy. The butler had his own butler’s pantry. There was a stone fountain in the dining room, and a built-in foot bath somewhere in the building, but most likely not in the dining room.
For this is a very formal house. It is rigidly symmetrical, with the exception of a protruding bay on the west. The stone walls are dressed with cartouches, which is about as pricey and formal an element as you can get, and of no value except decorative. Wrought-iron balconies protrude slightly from two towers at the second floor level. They, too, are decorative, and may exist simply to display the wrought iron “M” symbols at their centers.
Around the corner, a two-story colonnade leads to the garage and the living quarters above. The most notable feature of the building is found in the broad eaves that extend quite far out to tie the large mass of the building’s parts into a visual whole.
A similar treatment can be found blocks away at the 1916 F. C. Bogk home that was just being completed at the time this was begun. Otherwise, the Bogk home, designed by Frank Lloyd Wright, could not be more different than this utterly conformist structure. [See: Urban Milwaukee: House Confidential: An Extraordinary Frank Lloyd Wright].
Rocky Times for Old Mansion
The home drops from the public records until October 27th, 1953 when the old Winkler oil burner was replaced with a new gas version. The boiler cost $2,000, and it cost another $400 to switch to the new fuel. On the plus side, the mansion didn’t need to have heating oil trucks idling in the driveway on standby during January. These old mansions are the devil to heat!
In 1959 the home was put up for sale, listed at $60,000. It sold for $42,500 — half its cost when built 42 years earlier. In 1959, the assessor found the east terrace of the home to be in “poor shape.” The new owner, Elmer R. Nelson, took out a permit on December 28th, 1959 to convert the grand mansion into a two-family residence.
In 1973 the home was owned by David Tennessen. A tenant was in the habit of hauling stuff into the yard and holding rummage sales on the half-acre grounds of the once-magnificent residence, and advertising it in the newspaper. “Stop selling rummage, antiques and paintings,” the city ordered.
In 1990 David J. and Nancy L. Tennessen sold the home for $480,000 to developer Jean Max Dermond and Sandra P. Dermond. In 1991 the Dermonds set about returning the home to its former dignity. “Lot of work to be done to convert back to S. F. w/ sep unit over garage,” the assessor wrote, adding that owners “will tear out 2nd kitchen.” In the summer of 1991, the newly remodelled residence served as the Milwaukee Symphony Showhouse.
The Dermonds sold the home in 2007 to the current owners for $1,600,000.
The Home Today
The glory days are back for the old Miller mansion, and once again the wrought iron “M”s on the building reflect the surname of the owners. That alone was worth a million dollars of the purchase price.
Owner Justin L. and Susanna Scripp Mortara have made a number of improvements, particularly to the grounds of the home.
Justin Mortara, 47, has a PhD in physics, is fluent in English and Italian, and serves on the boards of the Cardiac Safety Research Consortium, the Metropolitan Milwaukee Association of Commerce, the Milwaukee Art Museum, the Milwaukee Ballet, the Greater Milwaukee Committee and the University Club of Milwaukee. He and his wife have supported MIAD and other arts organizations. In 2015 MSO Concertmaster Frank Almond played his Stradivarius in the home as a fundraiser for Renaissance Theater.
Justin has also served as president of Mortara Instruments, a company started by his father with international impact, according to the firm’s website: “Each and every Mortara product is ‘Built with Pride in Milwaukee’ in order to consistently deliver the quality for which it is known. Mortara ships its products globally to over 100 countries, reaching some of the world’s most underserved nations such as Nepal and Bangladesh.”
After Mortara sold the company and its $115 million annual revenue to the publicly traded Hill-Rom for $330 million, you might have thought this windfall would free him to spend more time puttering around the home (my suggestion), but no! Instead he has announced his intention to keep on showing up at work every day, reporting to his new masters.
However it is nice to know the Mortara family will have sufficient greenbacks on hand to undertake any new projects that might entice them.
They Don’t Build Them Like This Anymore?
A word should be mentioned about the landscaping at the home. The East Terrace, that was once crumbling, is probably in fine shape by now if the standards of the Mortara maintenance schedule are the same as elsewhere in the yard. However, the terrace is hidden behind a row of arbor vitae, so we can only surmise, and hope for the best.
The home is decorated quite tastefully for the big holidays. For now the trimmed boxwood hedges are covered in burlap, which is a loving and very expensive touch. (The formality and symmetry of this home are a perfect setting for a rigorously austere garden design.)
The passerby is advised to admire the magnificent stone and wrought iron fence that encloses the west yard of the home. It has a magnificent gate on the north with the familiar “M” in the middle. Note the stone uprights of the fence, with the cartouches from the facade of the home reappearing here in full relief. Study the intricate ironwork, admire the stone masonry and the stone carving. Surely these are lost arts. They just don’t build things as good as that anymore.
But they do, Blanche! They still do build things that good anymore, as they say in Milwaukee.
The proof: Just feet from the sidewalk, at the southwest corner of the fence, a bronze plaque is affixed to the stone crediting the designer and craftsmen who constructed the fence:
- H. Russell Zimmermann, Architect
- Kent Knapp, Blacksmith
- Joseph Kincannon, Stone Carver
- Jeff Wesolaski, Stone Mason.
The plaque also records the year that this fence was made — it was not constructed for the Miller family in 1917, as you might expect, but was built for the Mortara family in 2009.
The project won a 2010 “Cream of the Cream City” award from the City of Milwaukee Historic Preservation Commission.
It just goes to show, if you have the money, you can get the very best of everything, and can find it right here in Milwaukee, whether it’s a Mortara brand cardiac monitor or an elegant garden enclosure.
Photo Gallery
The Rundown
- Owner:Justin L. Mortara, Ph.D.; Susanna S. Mortara
- Location: City of Milwaukee
- Neighborhood: Northpoint
- Subdivision: Prospect Hill
- Year Built: 1917
- Architect: Charles W. Valentine
- Style: Neoclassical Mansion
- Size: 8,169 square feet of finished living area.
- Fireplaces: Five of them — and a fountain in the Dining Room!
- Bedrooms: 7
- Bathrooms: 6 (one with a built-in footbath!)
- Rec Room: Yes
- Assessment: Land: 21,000 sq. ft. lot is valued at $153,100 ($7.29/sq. ft.). Improvements: $1,533,100. Total assessed valuation: $1,686,200.
- Taxes: $48,183.10 for 2016. Paid in Full
- Garbage Collection Route and Schedule: CP1-1B (Pink) Wednesday
- Polling Location: St. Mark’s Episcopal Church 2618 N. Hackett Ave.
- Aldermanic District: 3rd Nik Kovac
- County Supervisor District: 3rd Sheldon Wasserman
- Walk Score: 75 out of 100. City Average: 61.
- Transit Score: 58 out of 100. City average: 49
How Milwaukee Is It? The residence is three miles northeast of Milwaukee City Hall.
If you think stories like this are important, become a member of Urban Milwaukee and help support real, independent journalism. Plus you get some cool added benefits.
Political Contributions Tracker
Displaying political contributions between people mentioned in this story. Learn more.
- July 22, 2019 - Nik Kovac received $100 from Sheldon Wasserman
- May 8, 2019 - Nik Kovac received $200 from Max Dermond
- May 12, 2015 - Nik Kovac received $250 from Max Dermond
House Confidential Database
| Name | City | Assessment | Walk Score | Year |
|---|---|---|---|---|
| Name | City | Assessment | Walk Score | Year |


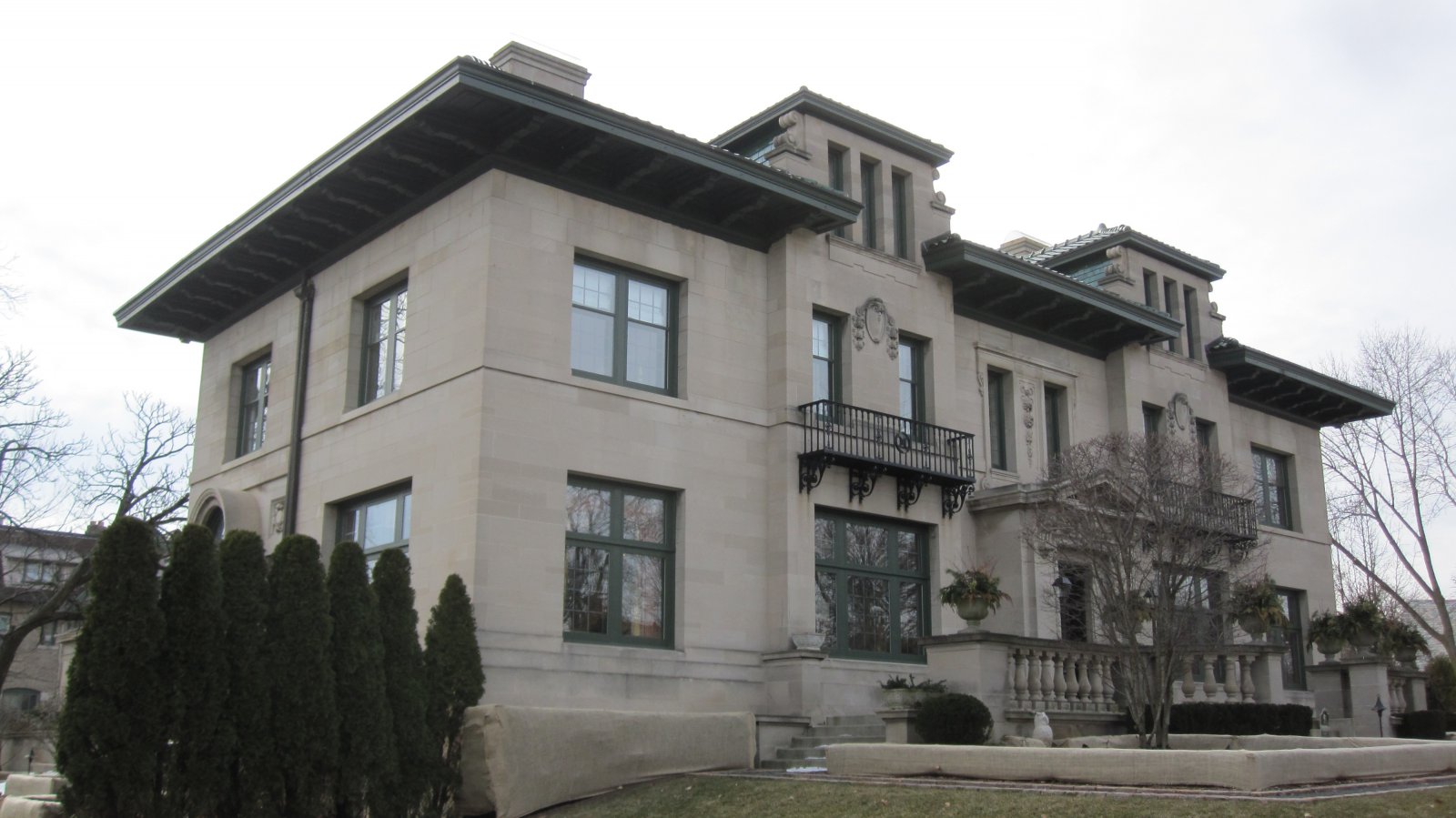
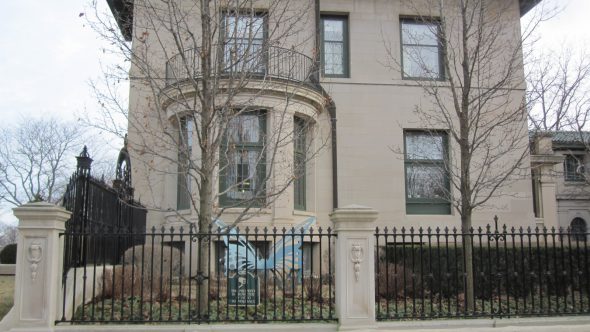
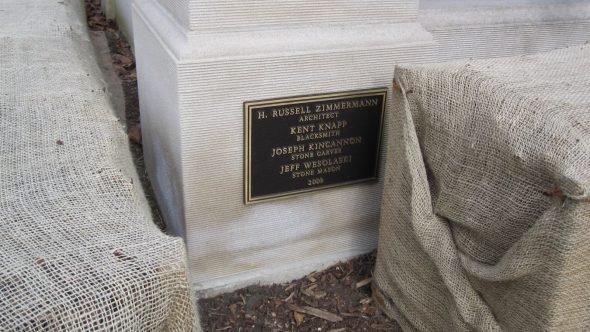
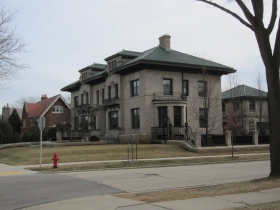
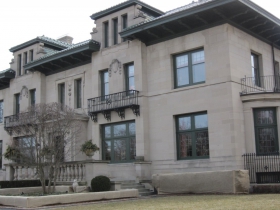

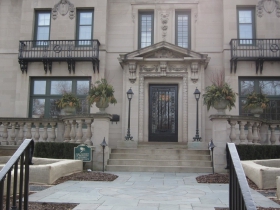
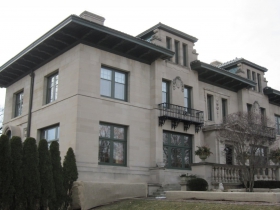
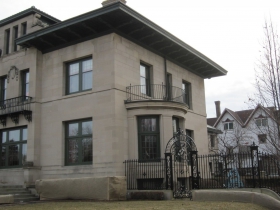




















I believe the tenant was John Halvorson who ran an art and antique rummage there in the early 1970s.
So wish you’d been able to have pictures of the interiors. I used to live near Newberry in the 70s and that was always a great walk to have.
Yes, Mr. Gaudynski. John Halvorson was the person cited by the authorities for the renegade rummage sales.
As I suspected, Mr. Horne.
In 1973 I was a 22 year old unemployed picture framer. Seeing a notice in the paper about “art and antique” rummage at the address on Newberry Blvd, I visited to be greeted at the door by John who announced, “everything is for sale except my bed.” The interior was like the cave where Ali Babba discovered the forty thieves’s treasure: full of oriental rugs, furniture, knick-knacks, prints and paintings. And the mansion’s interior was as magnificent as described (above) including the Tiffany stained glass window in the kitchen.
Subsequently, I found a free-lance framing job working for John which I did for a while until he opened a gallery in the space which is now the BBC on North and Farwell, and I had found a full time job as a writer. During that time, I recall John hosting a party for Les Petite Bon Bons, and it was unclear who was more of an “art gangster”, Jerry Dreva or John Halvorson. I also recall a Calder mobile lying on the floor in the second story walkway between the house and garage.
I insisted on being paid in cash, but when there wasn’t any, John might open a bottle of champagne to share and tell me to come back next week, and oh, would I frame these ten prints in the mean time. Other times, if I was paid enough, I would stop at Jack’s Record Rack where Comet Cafe is today, and pick up some cut-out LPs to play while I cut mattes at my parents home.
I lost track of him then. Apparently, John went on to be praised by Jim Auer in the Milwaukee Journal in 1974 when he opened another gallery downtown. Following that, he seems to have made some mistakes in selling unauthenticated prints to the wrong people, and seems to have met his demise in the 1980s.
A fascinating adventure.
Yes,poor John Halvorsen. He was very charming, but did seem to have a bit of a problem falsifying art. We had an antique shop on the eastside back in the 1970’s and 1980’s. We sold John some huge wooden cut outs of Snow White and each of the 7 Dwarves. John promptly signed them all ” Walt Disney” !.
I believe he died of a brain hemorrhage.