National Avenue’s House of Artists
Including current owner Tom Bamberger and former tenants like painter Carri Skoczek.
Urban Milwaukee architecture critic Tom Bamberger is the featured photographer in two exhibitions in town. “Civil Twilight,” at the Green Gallery East, 1500 N. Farwell Ave., is a single, 36-foot long photograph of a landfill in Oak Creek. The Portrait Society Gallery, 207 E. Buffalo St., features 1980s hand-printed, black-and-white photographs by the artist, the former photography curator of the Milwaukee Art Museum, whose work appears in numerous museums and collections, including those of New York’s Museum of Modern Art and the Chicago Art Institute.
For over a quarter of a century, Bamberger has lived and operated his studio from what had been an old commercial building on W. National Ave. in Walker’s Point. As noted in the Bar Exam this week of nearby Fat Daddy’s, the once vital commercial neighborhood was moribund by the late 1970s. It was always an immigrant district. Once residents reached a modest level of success their uppermost thought was to move away.
The same could be said about most of the giant manufacturing concerns and the smaller tool and die shops that supplied the factories from this area, providing income and stability for the district. Most have now gone someplace else. Great National Ave. saw the quality of its shops decline as they followed the money of the original settlers out to greener, suburban pastures.
The void was filled with discount stores, second-hand tire shops, and buildings like this one that repaired and sold used appliances, with rooming house living quarters above.
Was Originally a Real Estate Office
This attractive, two-story brick building with dual projecting upper bays was built in 1905 as an investment for pharmacist William Ritmeier at what was then 378 National Ave. He owned the “Ritmeier Remedy Company,” a manufacturer of proprietary medicines capitalized at $5,000 at the turn of the century. The Remedy Company was an offshoot of his pharmacy located next door in an 1872 building that is now home to La Perla restaurant. Ritmeier had retired from active management of the pharmacy by 1901 when he sold his drugs supply to Frank J. Kuehnmeunch, retaining the real estate as an investment. Ritmeier died on Monday, July 10th, 1911 in Milwaukee at age 77.
The application for the permit to build this $6,000 “Brick and Stone Store and Dwelling” was issued on May 15th, 1905, with the address simply recorded as “n.s. National ave. near Grove.” Grove St., as Urban Milwaukee street historian Carl Baehr can tell you, is one of the many north-south streets with colorful names that were replaced by prosaic numbered streets in 1930. Others included Clinton, Reed, and Hanover.
The architect for the building was O. C. Uehling. He knew the area, since he rebuilt St. Stephen’s Lutheran Church in 1901 at what is now 1136 S. 5th St. That building was already a half-century old at the time, and the expanding congregation needed a new one. Uehling tore down all but the steeple, and rebuilt from there. The church remains. In 1918, Otto Uehling designed the massive Phoenix Building at 219 N. Milwaukee St. and many others in the Third Ward.
The mason of this building was Wenzel Strachota, who designed the Boston Store downtown (I bet he regrets those wooden pilings now), the Pabst Brewing Company Power House and the Kroeger Department Store, located kitty corner from this place and begging for restoration. Strachota also served as an alderman on the Common Council when not laying bricks. In 1912 he supported the radical idea that city offices should be non-partisan, as they are to this day.
The downstairs store in this building was leased to the William H. Shenners Real Estate Co. Shenners also sold insurance from this place until his death in 1910. (His estate was not settled until 1950.) The business was then taken over by Martin J. Shenners and Charles Borst. The Shenners real estate office continued to be located in this space until 1964. Upstairs tenants in 1930 included Chester Rumsey, a dentist; Charles Farnham, a physician and Arleigh Edwards, also a dentist.
Towards the end of the Shenners era, the building and the neighborhood had both seen better times. In 1963 there was a complaint about the rooming house that now occupied the second floor where the doctors and dentists once worked. It was licensed to hold five people in an area that was crawling with rooming houses, but housed eight.
Building owner Peter F. Reno had some problems getting his rooming house permit for 8 people here, since the area was zoned as a “light manufacturing district.” Apparently the M&I Bank next door manufactured money.
In 1968 the real estate and insurance office that had made a fortune for Shenners from the housing needs of working people was now reduced to the P+K Used Furniture outlet, by then its highest and best use. The building was owned by Thomas Egan. The rooming house remained above. Reno leased the whole works for $135 a month. In 1973 a Speed Queen sign was hung above the street here. In 1977 the telephone company paid $1,500 to hang a phone booth off of the building. Back then, you needed phone booths on the street so you could call your drug dealer. A street like National Avenue was loaded with them — phone booths and drug dealers.
In June 1982 Destin Lunde was listed as an owner of the building, the first floor of which he planned to remodel into a law office for $2,000. Lunde was an antique collector who had built up an inventory of 50,000 door knobs by 1975. He made his living by salvaging the fine items from Milwaukee mansions as they were being torn down, and may have picked up a few pieces here and there from buildings that were not, in fact, to be torn down. Old buildings were being demolished wholesale in Milwaukee in the 1970s. Lunde considered it to be the “rape of Milwaukee.” His finest pieces in public view are to be seen at Shaker’s, 422 S. 2nd St., which he once ran as Destin’s.
In October, 1982, an attorney named James Bauschelt bought the building for $30,000 and located his law office there. The rooming house was emptied, and upstairs was a single apartment. A 1977 mural by Carlos Rosas was then on the west side of the building. Bauschelt found parts of the mural to be “hideous,” and considered painting over it. But if Rosas would come up with enough money, and a design that the owner would approve of, Bauschelt would permit the mural to be repainted. By January, 1993, Bauschelt’s law license in Wisconsin was revoked by the Board of Attorneys Professional Responsibility for a number of offenses, including commingling his funds with clients’ and cheating a client on a real estate deal.
The Artists are Coming!
Once a neighborhood has declined to such an extent that the disbarred attorneys, used appliance dealers and boarding house tenants have deserted it, you know what happens next: The artists start moving in.
By 1985 we see such names associated with this building as Carri Skoczek, an artist who decamped for Brooklyn before the borough was cool, and Judith Ann Moriarty, an Urban Milwaukee contributor and former publisher of Art Muscle magazine. Moriarty sold the building in 1987 to Bamberger, and he has owned the place since then in one combination or another.
In 1987 it was advertised as an “exceptional find. Victorian Storefront in Walker’s Point. Extensively Restored.” [These last two words were underlined by the assessor in his file copy.]
“Chicago Pink brick w/C.C.B. Original oak woodwork throughout. Operate your business and live in this unique historic building. You must see the interior!”
The most recent real estate transaction is a $61,800 quit claim deed to Bamberger from Liza Redlin in 2015. She had previously been a part owner with Bamberger.
The property is now zoned as a two-family residential building, even though it retains the appearance of a commercial building.
The storefront windows, which remain, and have not been altered, are clouded over with plastic film that obscures the interior. This does make the place look rather lousy from the street, but quite a bit better than other buildings bearing plywood facades.
In December 2013 and December 2014 the owner called the city with a service request to remove graffiti from the building, which has alley frontage and is in a high visibility area. The home has a newer gas furnace, and a ten-year-old parking enclosure in the rear that looks like an extension of La Perla’s patio, but is not nearly as loud. The building has a total of 2,760 square feet of finished living area, and a full 1,380 square foot basement. It has four bedrooms and two full baths. The 43′ x 50′ lot is 2,153 square feet and is valued at $2,100, or about $1 per square foot. The improvements are assessed at $59,700 for a total assessed valuation of $61,800. Taxes of $1,602.17 (a bargain) are paid in full.
The Old Boarding House Days
This residence and Fat Daddy’s tavern are two of many buildings that at one time or another operated in part as rooming houses. These “furnished rooms” were popular with single workers and immigrants. They were cheap, with shared baths and occasionally shared kitchen spaces. Somebody might even come by to scrape off the bedsheets every week or so. Quite often meals were prepared by the owner and served at a communal table. Such establishments advertised “room and board.”
Similar establishments, like the Astor and Knickerbocker, served a wealthier and more genteel clientele. They were called “Apartment Hotels.”
In 1928 a reporter took a look at the status and extent of rooming houses in Milwaukee.
“Milwaukee’s boarding house district, which formerly spanned the entire city, is now confined to three small areas.
“The Lower East Side above Broadway and East Wells street and the rooming house district near Marquette University are two strongholds of the boarding house.
“Another is found near the Menomonee Valley factory district, along Clybourn st. and St. Paul av. on the north and Reed st. [S. 2nd St.], Clinton st. [S. 1st St.] and National av. on the south.
The rooming houses were usually run by middle aged German widows, the author noted. Such specimens were in good supply due to the tendency of German men to drink themselves to death or get crushed in an industrial accident at an early age in those days. The number of boarders ranged from 6 to 20.
“Liquor parties are taboo at most boarding houses,” the author states. (Since this was Prohibition it is much like saying that “marijuana parties are taboo at most college dorms” today.)
“If any carousing is to be indulged in, it is done away from the house.” That was easy enough, since at places like what is now Zad’s, the Red Lion or Fat Daddy’s, “away from the house” was the “soft drink parlor” downstairs.
Linger too long at the bar, and you would run the risk of missing your meal, though.
“At most boarding houses meals are served at regular hours,” the author noted, cautioning that “he who comes late will find nothing left over.”
Arrive on time, and the boarder will find “plenty of chow,” with an “emphasis on heavy food.” The German widows provided minimal variety in the cuisine.
“Although menus are rotated daily, many of the meals are the same, and hash is a visitor at least once a week. Except for the addition of vegetables, meals have changed very little” from earlier days.
“…As one boarder almost epigramatically stated it: ‘It’s potatoes, prunes and proteins all over again.'”
A Note from the Author
This week House Confidential, Bar Exam and Carl Baehr’s Milwaukee Streets columns all featured National Avenue. Please see Bar Exam: “Fat Daddy’s is all About Beach Volleyball,” and look for Baehr’s City Streets: “How Elizabeth St. Became National Ave.”
The Rundown
- Owner: Thomas R. Bamberger
- Location: Milwaukee
- Neighborhood: Walker’s Point
- Subdivision: Weeks’ Plot [Lemuel Willis Weeks c. 1857]
- Year Built: 1905
- Architect: O[tto]. C. Uehling
- Style: 2.0 story urban storefront with residence above; built to street. Commercial vernacular of the area with dual projecting bays on second floor.
- Size: 2,760 s.f..
- Fireplaces: None.
- Rec Room: None.
- Assessment: Land: 2,153 s.f. lot is assessed at $2,100 [$1.00/s.f.]. Improvements: $59,700 Total: $61,800. Current owner executed quit claim deed on property 07/21/2015 for $61,800, its assessed valuation. First purchased 1987 for $77,800. Has had co-owners over the years.
- Taxes: $1,602.17 Paid In Full.
- Garbage Collection Route and Schedule: Route SP3-2E; Schedule Grey. Collection Day Friday.
- Polling Location: Bradley Tech High School 700 S. 4th St.
- Aldermanic District: 12th, Jose Perez
- County Supervisor District: 12th Peggy Romo West
- Walk Score: 87 out of 100. “Very Walkable.” More and more places to go here, too. A new grocery store on E. Greenfield Ave will be doable.
- Transit Score: 58 out of 100. “Good Transit.” Bus can whisk you straight to West Allis when you need a change of pace.
How Milwaukee Is It? The residence is 1.5 miles from City Hall.
Photo Gallery
If you think stories like this are important, become a member of Urban Milwaukee and help support real, independent journalism. Plus you get some cool added benefits.
House Confidential Database
| Name | City | Assessment | Walk Score | Year |
|---|---|---|---|---|
| Name | City | Assessment | Walk Score | Year |


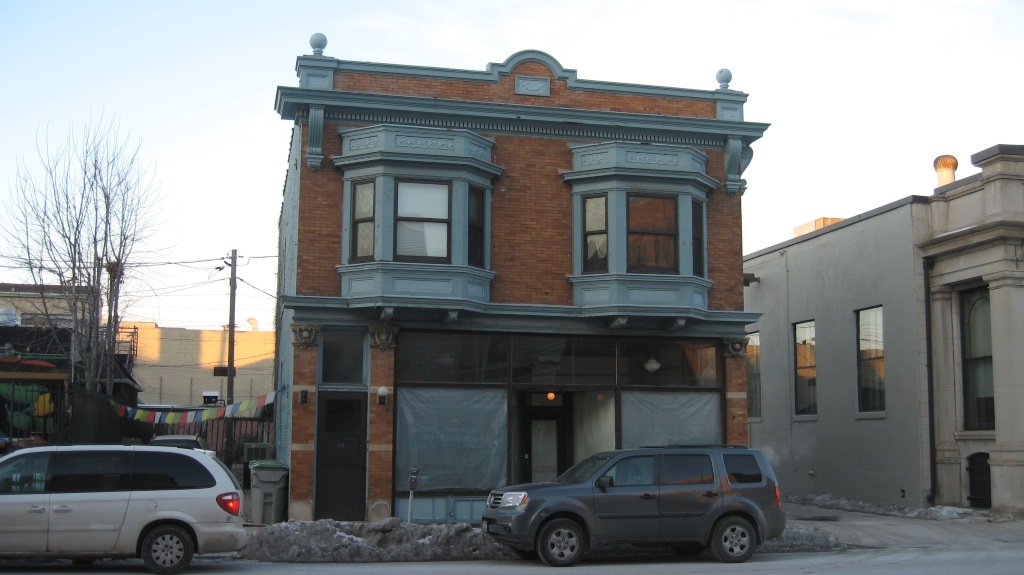

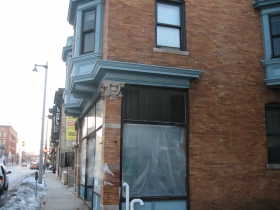
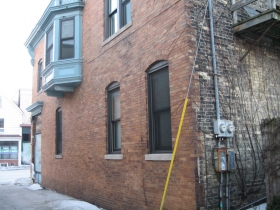
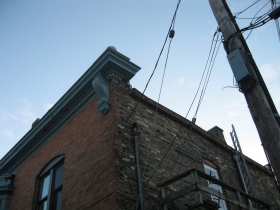
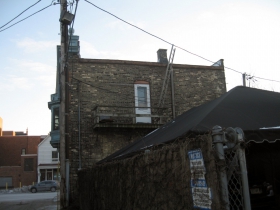
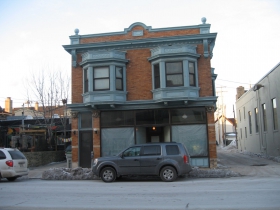
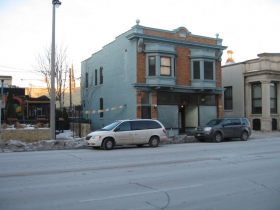




















I know Carri Scozek and Judith Moriarity and Tom Bamberger, and The Green Gallery is a great place! Thanks for the historically informative article, Michael Horne, and did I ever mention that the photo of you connected to these articles looks particularly elegant (nice suit)?
Additions to 422 National.
Patrick Grace started Two Windows a walk by installation gallery when Judith Moriarty owned the building. Irene Adamczyk photographer, and her husband took over the first floor space when they lived there and continued Two Windows till 1988. During this time Tom Bamberger purchased the property. Tom had rented the upstairs for a number of years at this point.
Roberta Williams sculptor and jeweler also lived there at a time.