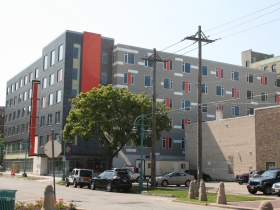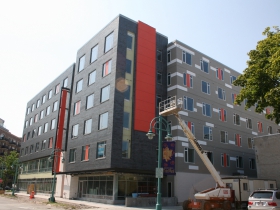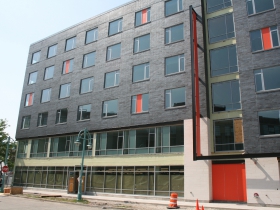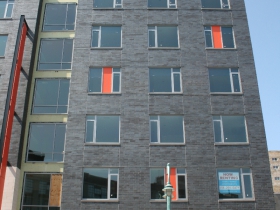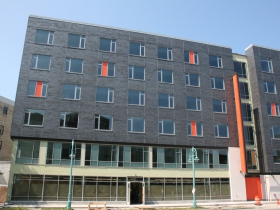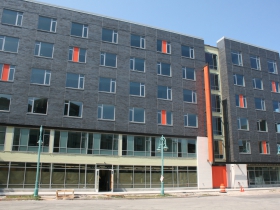MIAD’s New Apartment Building
Years in the making and 6 stories high, it's nearly complete. Students will move in this fall.
The incoming class at the Milwaukee Institute of Art & Design will have a new residence hall to call home. Many years in the making, the new six-story building on E. Menomonee St. is nearly complete with most of the facade installed. Named Two50Two after its street address, the building replaces a one-story building that was formerly home to a Snap Fitness outlet and indoor driving range.
The building is being developed by General Capital Group, but MIAD will be managing the residences. Historic Third Ward architectural firm Engberg Anderson designed the building (they also designed The Standard at East Library, which is still under construction). The project was financed by Associated Bank. The general contractor is North Track Construction.
Photo Gallery
Past Coverage
- Friday Photos: MIAD Residence Hall Near Finish Line – Dave Reid – February 7th, 2014
- Friday Photos: A Home For Artists – Dave Reid – November 15th, 2013
- Friday Photos: MIAD On the Rise – Jeramey Jannene – October 4th, 2013
- Friday Photos: The Ever-Changing Third Ward – Jeramey Jannene – August 30th, 2013
- Friday Photos: The Demolition at MIAD – Dave Reid – July 5th, 2013
- Six Stories of MIAD Students – Dave Reid – December 21st, 2013
- How Urban are Marquette, MIAD, MSOE and UWM? – Jeramey Jannene – November 30th, 2010
Friday Photos
-
RNC Build Out Takes Over Westown
 Jul 12th, 2024 by Jeramey Jannene
Jul 12th, 2024 by Jeramey Jannene
-
Northwestern Mutual’s Unbuilding Changes Skyline
 Jul 5th, 2024 by Jeramey Jannene
Jul 5th, 2024 by Jeramey Jannene
-
New Apartment Building Rises In Summerfest’s Shadow
 Jun 28th, 2024 by Jeramey Jannene
Jun 28th, 2024 by Jeramey Jannene


