Ground Breaking Day in the Park East
A flock of public officials turned out to celebrate the Avenir, a $20.7 million, 104-unit mixed-use building that begins construction.
Friday was truly a groundbreaking day, as Avenir, the first mixed-use residential development to be built within the footprint of the former Park East Freeway, officially began construction. The first phase of the project is a $20.7 million, 104-unit mixed-use building that will have 7,000 square-feet of first floor retail. According to the BizTimes, a Jimmy John’s sub shop and a Great Clips salon have leased a total of 2,500 square-feet within the building. The apartments are planned to open in September 2014.
The significance and complexity of the project was seen in the turnout. Milwaukee County was represented by County Executive Chris Abele, Economic Development Director Teig Whaley-Smith, and Sups. Steve Taylor and Michel Mayo, Sr. The City had a large turnout: Besides Barrett, that included Ald. Nik Kovac, Public Relations Officer Jeff Fleming, Dave Misky from the Redevelopment Authority and four members of the Department of City Development — Commissioner Rocky Marcoux, Greg Patin, Dan Casanova, and Vanessa Koster. Even the State of Wisconsin was represented by Kathryn Berger of the Wisconsin Economic Development Corporation.
Photo Gallery
Political Contributions Tracker
Displaying political contributions between people mentioned in this story. Learn more.
- December 23, 2020 - Tom Barrett received $500 from Rocky Marcoux
- December 22, 2018 - Tom Barrett received $500 from Rocky Marcoux
- December 10, 2018 - Tom Barrett received $200 from Stewart Wangard
- July 10, 2018 - Tom Barrett received $50 from Jeff Fleming
- December 29, 2017 - Tom Barrett received $500 from Rocky Marcoux
- September 14, 2017 - Tom Barrett received $35 from Jeff Fleming
- September 14, 2017 - Tom Barrett received $40 from Vanessa Koster
- March 1, 2017 - Tom Barrett received $400 from Rocky Marcoux
- April 2, 2016 - Tom Barrett received $100 from Vanessa Koster
- March 22, 2016 - Tom Barrett received $400 from Jeff Fleming
- December 31, 2015 - Tom Barrett received $35 from Dan Casanova
- August 29, 2015 - Tom Barrett received $100 from Jeff Fleming
- July 31, 2015 - Tom Barrett received $50 from Dan Casanova
Photo Gallery
-
Scenes From 2025 Bucks Media Day
 Sep 30th, 2025 by Sophie Bolich
Sep 30th, 2025 by Sophie Bolich
-
ThriveOn King Celebrates Grand Opening
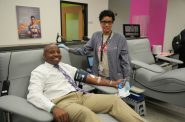 Oct 18th, 2024 by Jeramey Jannene
Oct 18th, 2024 by Jeramey Jannene
-
Construction Progressing at Deer District Concert Venue
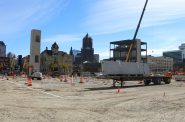 Oct 16th, 2024 by Sophie Bolich
Oct 16th, 2024 by Sophie Bolich


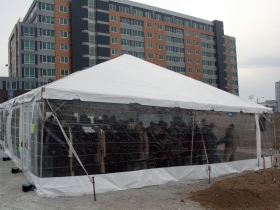
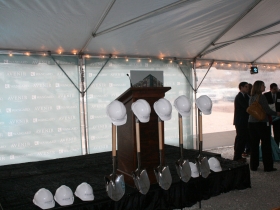
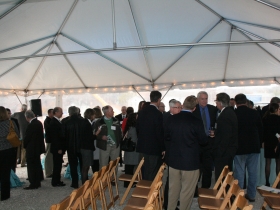
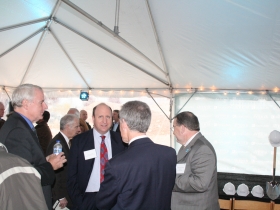
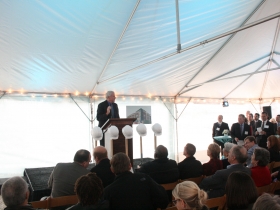
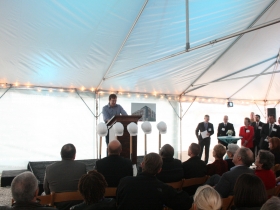
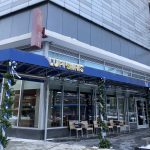
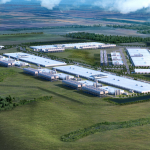

















Where exactly in the Park East is this going up? Any renderings to look at? Exciting stuff.
@Dan Here is the building page for the project http://urbanmilwaukee.com/building/avenir/ From there you can see the latest rendering (click it to see the full image) as well as all photos / renderings associated with the project (different versions). The site is bounded by N. Jefferson St. on the east, N Milwaukee St. on the west, E Ogden Ave. on the south, and E Lyon St. on the north.