BMO Harris Breaks Ground On 25-Story Tower
$132 million office tower across from City Hall will be Milwaukee's 12th tallest building.
“It’s fun to do business in Milwaukee.”
So says BMO Harris Bank CEO David Casper, whose Chicago-based company is making a big investment in Milwaukee. The bank, in partnership with Irgens Partners, will develop a 25-story, $132 million office tower across the street from Milwaukee City Hall. The tower, to be known as the BMO Tower, will include 359,920 square feet of office space and 18,994 square feet of retail space.
Joining BMO in the new tower at 790 N. Water St. will be Michael Best & Friedrich. The law firm will lease 59,000 square-feet of space spread across two-and-a-half floors at the top of the new tower.
Casper heaped praise on the City of Milwaukee, as did leaders of Irgens Partners and Michael Best & Fredrich, all of whom are thrilled at how quickly and efficiently this project has been put together. Mayor Tom Barrett, in turn, heaped praise on the new development. “It’s a great addition to the remarkable renaissance that’s going on in the heart of our city,” Barrett said.
The tower will be developed on the site of the bank’s current 417-stall parking garage. Urban Milwaukee reported last week that demolition work was underway on the garage. The demolition is being led by project general contractor J.H. Findorff & Son Inc. and demolition specialists Viet & Co.
In an interview in advance of the groundbreaking, Mark Irgens said “this project has really been at light speed compared to a normal project.” Irgens first bid on the project in May 2016, and was notified they had won in July 2016. The project was announced to the public in December 2016 and has been refined since. It complies with existing zoning for the site, so a lengthy series of public hearings weren’t required to secure design approval. Still, project architect Kahler Slater has worked with Irgens to refine the building’s design since the December announcement. The updated design includes an additional 30,000 square-feet of floor space created through a series of tweaks.
The facade, which will be wrapped in glass, reflects a focus on the interior according to Irgens. “We tried to create a clean, sophisticated look with lots of light,” says the developer. This is reflected in the building’s lobby, which Irgens says is unlike any in town. A two-story lobby will be constructed off of N. Water St and clad in granite and wood. The large space is planned to include a two-story tall video board. Separate elevator banks will service the parking garage and office tower.
As part of the development, Irgens has bought BMO’s existing 21-story building and will redevelop it. A connector building attached to the tower and existing parking garage will be maintained.
BMO is scheduled to move into the building in December 2019.
About the Tenants
BMO Harris Bank, founded in 1882 as N.W. Harris & Co., is today a subsidiary of the Toronto, Canada-based Bank of Montreal (BMO). BMO Harris has maintained its Chicago headquarters following its 1984 acquisition and operates approximately 600 locations across Illinois, Indiana, Arizona, Missouri, Minnesota, Kansas, Florida and Wisconsin. Owing in large part to the company’s purchase of M&I Bank in 2010 and the company’s market dominance in this state, over 200 of the BMO Harris locations are in Wisconsin. By consolidated banking assets, it ranks as the 25th largest bank in the United States.
Michael Best & Friedrich currently occupies the top floors of the 33-story 100 East building located a few blocks south at the intersection of N. Water. St. and E. Wisconsin Ave. The firm will vacate that space entirely, relocating 235 employees to this new building. Said Danielle Bergner, managing partner at Michael Best: “We are looking to achieve organizational efficiency and cultural change that we can’t get in our current layout.” In the new building they’ll get office space that features far more natural light and reduces its total square-footage needs through a more efficient design. The firm will move from approximately 90,000 square-feet in its 100 East space to 59,000 square-feet in the new tower.
New Tower Details
The new tower is planned to top 335 feet, roughly 50 feet taller than its current building. When finished it would be the 12th tallest building in the city. It is being built on the site of the current BMO Harris Bank Building parking garage, which stands along E. Wells St. between N. Water St. and N. Broadway across from Milwaukee City Hall. Efficiency improvements in parking garage design will allow the new garage to occupy a smaller footprint to make way for the new building.
The tower is being designed by Milwaukee-firm Kahler Slater. Irgens touted the design of the tower during the press conference, noting the glass facade will reflect the image of Milwaukee’s City Hall. Designs for the new tower show active uses wrapping the entire development, a welcome improvement over the blank walls presented by the current parking garage.
The new tower will feature a number of amenities, including a shared multi-media conference center, common tenant lounge and terrace on the 12th floor. BMO will have a private outdoor terrace on the 11th floor and Michael Best will have one on the 25th floor. A tenant fitness center will be constructed underground with lots of light, private showers and locker rooms.
Two restaurant spaces are planned in the building. One along N. Water St. that contains 3,826 square-feet of space is intended for a high-end restaurant. The other, a 7,168 square-feet space along N. Broadway and E. Wells St., is intended for a more affordable, casual restaurant.
The standard floor plate in the building is 26,000 square-feet, with nine-foot, six-inch ceilings. Floor-to-ceiling windows and column-free corners are included on every floor. A fact sheet for the building promotes its location adjacent to a stop on the Milwaukee Streetcar line, as well as its easy walking and biking distance to the Historic Third Ward and East Side. City Hall, the Milwaukee RiverWalk and the theater district are also promoted on the fact sheet. Irgens will need those items to be a strong selling point, as approximately 185,920 square-feet in the proposed building is available for lease. Colliers International is handling leasing for the project.
To help with the leasing process, Irgens has secured drone footage from every future level of the building. This allows the firm to mock up future office space, including showing the lake and skyline views, before the tower is complete. The firm will augment these efforts through the use of virtual-reality headsets that can assist in simulating the building’s interior.
An eight-level parking garage at the base of the tower will include 647 parking spaces. The garage, which includes one underground level, will be available to the public. Electric car charging stations and a car wash are planned for inclusion in the garage.
A key improvement for pedestrians will be the elimination of the “pork chop” on N. Water St. Named for its shape, a pork chop is a pedestrian island created when a high-speed turning lane breaks off from a main street. In this case, the northbound lanes of Water St. continue, while a high-speed turning lane bends towards E. Wells St. The island will be absorbed into the plaza of the new tower as part of a Wells St. repaving project the city will undertake. The end result will be a shorter crossing distance to get across N. Water St.
The privately-financed project includes a $96 million loan from BMO. That amount is expected to be reduced to $85 million as FirstPathway Partners raises $17 million in EB-5 financing to reduce the loan and replace a portion of existing investor equity. The federal EB-5 program allows foreign nationals who invest in job-creating real estate projects to receive green cards and has been used for a number of projects in Milwaukee.
What About The Old Building?
As part of the deal, Irgens acquired the existing BMO tower and garage in August for $7.1 million, immediately leasing the tower back to BMO. Irgens will redevelop the tower as part of the deal, although the exact use isn’t currently known. That work won’t start until 2020 at the earliest, following BMO’s move to the new tower.
The current BMO Harris Bank Building stands at 277 feet tall, currently the city’s 17th tallest building. The tower was originally built as the headquarters for Marshall & Ilsley Bank in 1968, the largest Wisconsin-based bank before BMO Harris acquired it. Standing at 21-stories, the building contains 280,511 square-feet of space according to city records. So what is Irgens going to do with that space?
The firm has engaged Kahler Slater to lead the design of the renovation. In an interview Mark Irgens told Urban Milwaukee “we’re planning on completely gutting the building structure and leaving the frame.” Those renovations will include removing a baseboard heating system that blocks the windows, allowing floor-to-ceiling windows to be installed. Irgens notes the building is unlikely to emerge as an office building, stating “it’s more suited for adaptive reuse.” The developer appears to explore just about every use possible at the moment, ranging from engaging consultants on potential multi-family residential uses to hospitality tenants. Irgens intends to partner with other firms on developing any housing or hotel uses.
A new parking structure will be constructed atop the surface parking lot at 769 N. Broadway to service the redeveloped tower. That 14,400 square-foot lot, formerly owned by BMO Harris, is currently assessed at $907,000.
Change of Name
The new development was originally called the “BMO Harris Financial Center at Market Square,”, with the “Market Square” tagline a tribute to the formerly three-way intersection of E. Wells St., N. Market St. and N. Water St., when it was a hub of commerce in the city. A statue of Henry Bergh, the founder of the American Society of Prevention of Cruelty to Animals, formerly sat in the middle of the intersection. That statue, long since removed from the intersection, can be found in front of the Wisconsin Humane Society at 4500 W. Wisconsin Ave.
How The Deal Was Made
At the December press conference announcing the deal, Irgens explained in an interview how his company was able to secure the project and beat out “five to six other developers,” as he put it. After learning of the project in May 2016, his firm was able to assemble a bid with many appealing features for BMO. One, the new tower being built on the site of BMO’s current parking garage, eliminated the need for any land acquisition and kept BMO in “the civic and cultural heart of the city.” Two, Irgens purchased and will renovate BMO’s current building at 770 N. Water St., eliminating the need for BMO to deal with its long-time home.
Learn more about the firm’s other recent downtown project, the 18-story 833 East building, in my February 2016 story.
Interior Renderings
Renderings
Plans
Ceremony Photos
If you think stories like this are important, become a member of Urban Milwaukee and help support real independent journalism. Plus you get some cool added benefits, all detailed here.
Political Contributions Tracker
Displaying political contributions between people mentioned in this story. Learn more.
- December 4, 2018 - Tom Barrett received $3,500 from Mark Irgens
- November 13, 2017 - Tom Barrett received $1,500 from Mark Irgens
- January 18, 2017 - Tom Barrett received $1,000 from Mark Irgens
- June 13, 2016 - Tom Barrett received $400 from Danielle Bergner
- March 21, 2016 - Tom Barrett received $1,000 from Mark Irgens
- November 24, 2015 - Tom Barrett received $1,000 from Mark Irgens
Eyes on Milwaukee
-
Church, Cupid Partner On Affordable Housing
 Dec 4th, 2023 by Jeramey Jannene
Dec 4th, 2023 by Jeramey Jannene
-
Downtown Building Sells For Nearly Twice Its Assessed Value
 Nov 12th, 2023 by Jeramey Jannene
Nov 12th, 2023 by Jeramey Jannene
-
Immigration Office Moving To 310W Building
 Oct 25th, 2023 by Jeramey Jannene
Oct 25th, 2023 by Jeramey Jannene


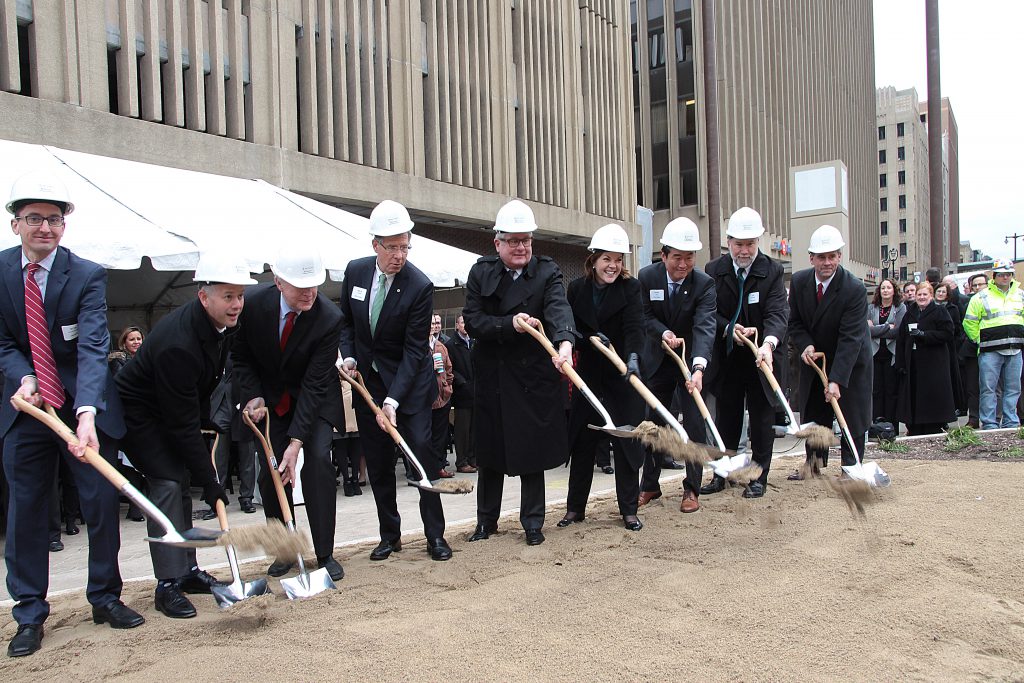

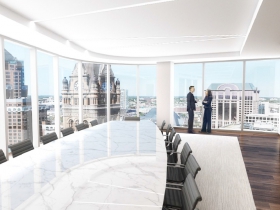
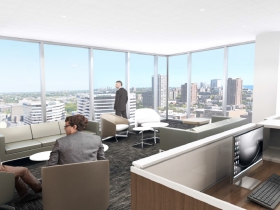
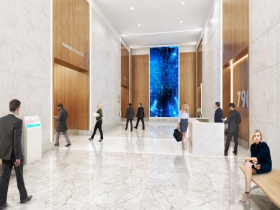
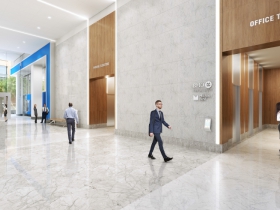
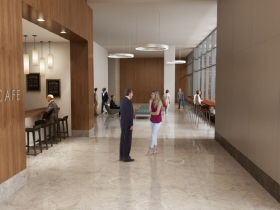
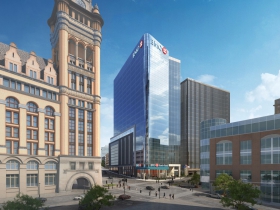
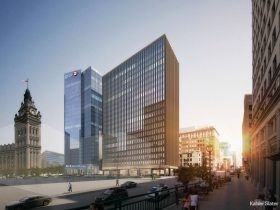
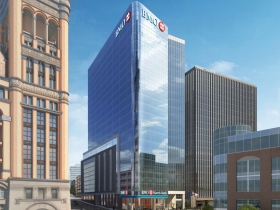
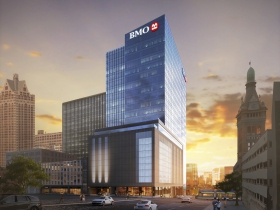
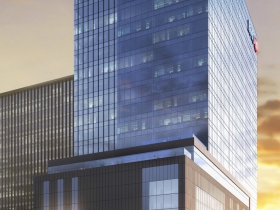
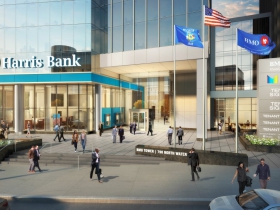
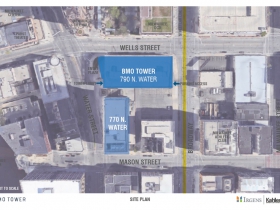
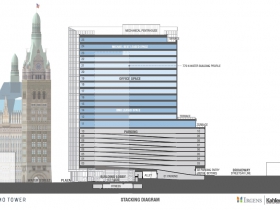
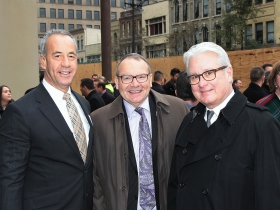
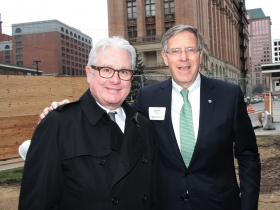
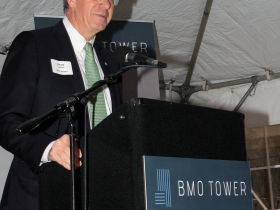
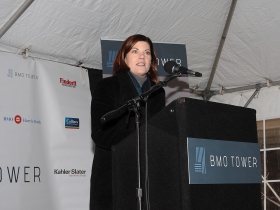
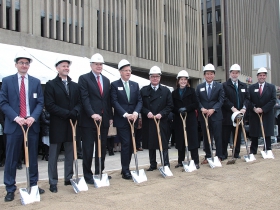
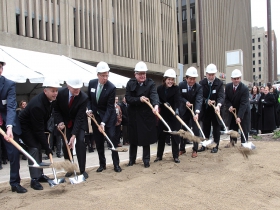















How’d they do the deal so fast and with such vigor? Must’ve been all those recent laws the state passed to exempt the banking services sector located within 500 ft of the main offices of a first class city from building code, environmental, and demolition permit regulations along with a fast track legal resolution path to dissuade any project challengers. I mean, that’s how business gets done, right? No major corporations would even dare make an investment of this magnitude without it, would they? Meanwhile, in Mt. Pleasant…
Something doesn’t add up. This article says bmo occupies almost all of the 280,000 sq ft current building but will occupy 123,000 sq ft in the new building. And they will consolidate more workers into the new building. Either they are seriously shrinking the offices and cubicles or there is a serious error in this story. Can someone confirm what is really happening?
@Ken – Over-simplification on my part. While BMO is the sole tenant in their current building, there is likely substantial empty space. Godfrey & Kahn occupied 91,000 square-feet in the building until last year (before moving to 833 East, another Irgens project ironically)
That puts BMO under 200k in the building, which when you look at the saving’s ratio Michael Best is achieving moving into the new building (90k to 59k), seems reasonable that BMO could fit into 123k.
Not, by merit of its location, a skyline changer, but I otherwise really like it.
If only we could have moved it a few blocks east… but there was sound financial reasoning for building it here.
Can’t wait to see it rise!
They are doing several things, first getting rid of almost all offices and putting staff into mini sized cubes…. also if you look at the floors they are on now, there are many empty offices / cubes, so while they have a big space, most of it is wasted, so between cutting space allocated to each employee by shrinking work areas along with the number of positions moved to Chicago, this will fit