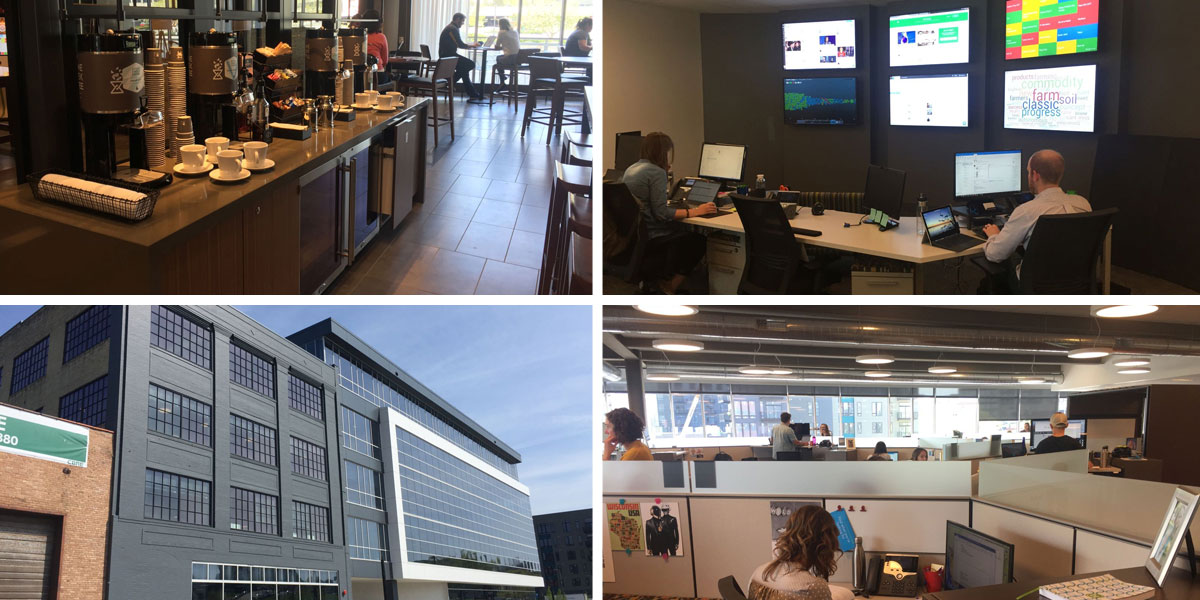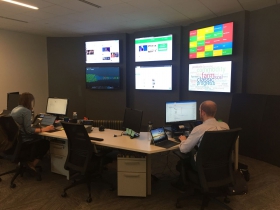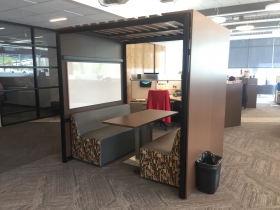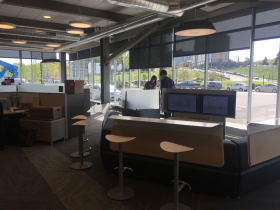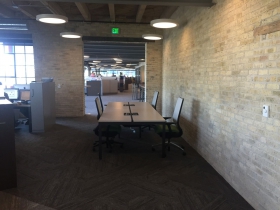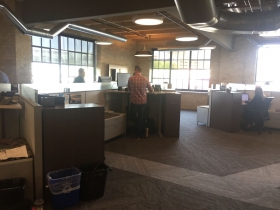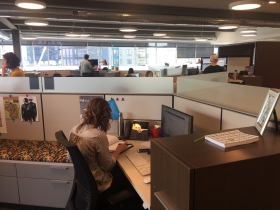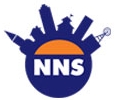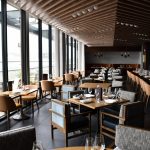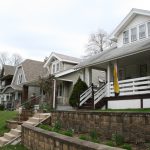Inside the New Bader Rutter
Company has moved its headquarters from suburbs to Downtown.
Bader Rutter is yet another local company that has now traded the suburbs for the city, and in the process they’ve also traded their isolated private offices for the community vibe of an urban coffee shop. At the end of April the business marketing firm relocated approximately 230 employees from their Brookfield office to their new downtown headquarters in the 1433 Water building. They went from an office layout where 40 percent of staff had private offices to one where only four staff members do.
Rather than converting their new office into a massive cubicle farm, the company has instead clustered employees in groups called “neighborhoods” based on their function within the firm. CEO Greg Nickerson wasn’t protected from the change; during a tour of the space he pointed out his desk on one of the three floors the firm occupies in the five-story building. The open concept is augmented with meeting rooms and breakout areas of various sizes that allow everything from small group collaborations and one-on-one meetings to client meetings and video conferencing to take place in private or semi-private environments.
The switch from private offices to an open layout is far more efficient; the firm downsized from 75,000 square-feet in Brookfield to 60,000 square-feet in their new space. That still leaves a generous amount of space per employee, approximately 250 square-feet, that is distributed in a way that is far more dynamic and equitable. The firm will need that flexibility as it continues to grow, having added 25 employees in the past year.
When you enter into the Bader Rutter space it feels more like you’re entering into a hotel lobby. A coffee shop, with coffee supplied by Stone Creek Coffee Roasters, is off to the left and a lounge area is to the right. You can see straight through to the Milwaukee River and a new segment of the Milwaukee RiverWalk. A large, open-air staircase invites you to walk up to the second floor. Off in every direction are clusters of employees working away.
The office is designed to increase employee productivity and engagement, but also to sell clients on the creativity of the firm. The company expects to have as many as 30 nationwide clients come through the space by June 6th. When visitors meet with the firm, the new office space gives the agency many different physical spaces to choose from to tailor the meeting, from large conference rooms with skyline views to smaller rooms right along the river. They’ll also be able to review footage of ads and the like in the firm’s multi-room video editing and production suite or analyze public reaction to any marketing campaign in the firm’s social media monitoring war room.
The new office wasn’t cheap; account group leader Larry Engel estimates that the firm spent approximately $5.5 million dollars in the move. The firm has a 20-year lease for the space.
In addition to the Milwaukee headquarters, the marketing firm has small offices in Chicago, Illinois and Lincoln, Nebraska.
Photos
Downtown Amenities
Bader Rutter’s change in Walk Score from the two locations tells you about the difference between the environment outside of the office. Their old office at 13845 Bishops Dr. in Brookfield scores a measly 22 out of 100 (“Almost all errands require a car”) on the walkability-evaluation website. Their new office at 1433 N. Water St? An 87 (“Most errands can be accomplished on foot”), a score that is certain to rise as more buildings rise nearby.
As part of the move the company traded a massive surface parking lot for five scattered parking sites within a block or two of the building. Employees will find it much easer to walk, bike or take mass transit to work.
The firm, at which 65 percent of employees are under 35, had a bit of an inversion moving to the city. Engel noted that the move “in essence swapped commutes for our staff.” The agency had mapped out the location of employee residences when considering the impact of the move and found that with their current roster of employees there wasn’t a notable change in total commute time by the move.
One allowance was made for certain employees to make the move easier. The agency has a number of clients in the agriculture industry and not so coincidentally a number of employees that live on small farms or in rural locations. According to Engel the firm is now allowing those employees to work from home more often to reduce the time spent commuting.
A handful of amenities for the staff and clients are still on the way, including a pontoon boat for holding meetings while cruising up and down the river and a third-floor deck space.
About 1433 Water
The 1433 Water building where Bader Rutter is now located is a 113,800 square-foot complex that is a melding of historic structures and new construction. Wangard Partners is leading the development of the five-story project.
Also included in the development is a 13,000 square-foot restaurant space in one of the existing buildings at 1421 N. Water St. Developer Stewart Wangard, who toured the space with the Bader Rutter team, said that it’s “too early” to identify the tenant, but there is a long-term lease signed for the space.
Plunkett Raysich Architects led the design work on the 1433 Building as well as the Bader Rutter offices, a synergy that Bader Rutter says allowed them to move in more quickly.
J.H. Findorff & Son is leading construction on the building, to which the finishing touches are still being applied. Tri-City National Bank is providing project financing for the $31 million project, with support from the Wisconsin Housing and Economic Development Authority and Impact Seven. Associated Bank provided an acquisition loan. The First-Ring Industrial Redevelopment Enterprise allocated New Market Tax Credits to the project that were ultimately purchased by US Bank. The National Park Service provided tax credits to support the redevelopment of the old structure.
The project also received a $1 million loan via the Redevelopment Authority of the City of Milwaukee. Those funds are from a federal Environmental Protection Agency Revolving Loan Fund. In addition, PACE Equity provided a $2 million loan, their first loan for new construction of an office building, that will be paid back via an additional levy included with the building’s property taxes.
A new, 390-foot Milwaukee RiverWalk segment and public access-way to the river is included in the project and is now open to the public. The city is scheduled to provide up to $1.5 million to support that publicly-accessible infrastructure.
CBRE Wisconsin is handling leasing for the complex, and a listing updated last month notes there is 52,281 square-feet of space still available in the building spread over the third, fourth and fifth floors. The listed rental rate is $18.50 per square-foot per year.
The building is a unique mix of new construction merged with an old complex of buildings. A portion of the old complex was demolished to make way for the new construction. The demolished building, which housed a Laacke and Joys store until 2013, was originally built in 1874 by the Northwestern Furniture Company. According to Wangard, that building could not support the weight loads required of a modern office building. The firm had originally wanted to save the building. As part of the redevelopment, a 6,231 square-foot, stand-alone building dating back to 1931 was also demolished. Bader Rutter’s offices encompasses portions of both buildings and leverages the structure of the brick complex to bring life to the office.
New Tower
A 24-story hotel and apartment tower is being planned for the surface parking lot immediately north of the project. That lot, which was only recently paved and is used in part by Bader Rutter employees, would be developed by HKS Holdings with Wangard Partners serving as an investor. The new development would include a substantial parking component.
Wangard had originally proposed a 12-story, 140-room hotel on the small site. HKS has developed a number of projects in recent years including MKE Lofts, Kimpton Journeyman Hotel, Global Water Center, Dwell Bay View and Junior House Lofts.
If you think stories like this are important, become a member of Urban Milwaukee and help support real independent journalism. Plus you get some cool added benefits, all detailed here.
Eyes on Milwaukee
-
Church, Cupid Partner On Affordable Housing
 Dec 4th, 2023 by Jeramey Jannene
Dec 4th, 2023 by Jeramey Jannene
-
Downtown Building Sells For Nearly Twice Its Assessed Value
 Nov 12th, 2023 by Jeramey Jannene
Nov 12th, 2023 by Jeramey Jannene
-
Immigration Office Moving To 310W Building
 Oct 25th, 2023 by Jeramey Jannene
Oct 25th, 2023 by Jeramey Jannene


