Dr. Sheldon Wasserman’s Lesser Manse
The Democrat's $655,700 Lake Dr. home barely compares to his neighbors' mansions.
The days of the full-time county supervisor paid $50,679 per year are over, thanks to a state law enacted in 2013 and championed by County Executive Chris Abele. Milwaukee County Board members will only make $24,051 annually when their jobs switch from full to part-time, from four-year to two-year gigs this April.
The county board model will be similar to that employed by suburban municipalities and other counties for decades. Members of their part-time boards or common councils are often professionals with an interest in civic affairs. I recall captains of industry and prominent attorneys debating the merits of a proposed fence, or arguing over the placement of swing sets on tot lots at meetings in some of our more precious suburbs. Riveting stuff, I must tell you.
The only candidate to emerge to replace the retiring 3rd District supervisor Gerry Broderick was Sheldon Wasserman, M.D., an obstetrician and gynecologist who served in the assembly from 1994-2008. This will be Wasserman’s first bid for office since he flew too close to the sun in 2008 when he left his secure Assembly seat to challenge Republican Senator Alberta Darling, herself the wife (now widow) of a doctor.
Wasserman, 54, maintained his policy wonk credentials by serving on the State of Wisconsin Medical Examining Board, to which he was appointed by Governor Jim Doyle. He served as secretary and later chair of the board. Serving on the county board, with its recently diminished powers, should be a piece of cake for Wasserman, all the more so since he is running unopposed. But Wasserman is eagerly going door-to-door in the district; the doctor does love to make house calls.
The Doctor’s In
North Lake Drive is where you will likely find Wasserman, whether at work, where he is affiliated with Columbia St. Mary’s Hospital, or about 10 blocks up the street where you will find him at home just a couple doors from the Shorewood Village line. In fact, a “Milwaukee Population 594,833” sign is right in his front yard. The Wassermans bought the 3,862 square foot Tudor on November 6th, 1993, paying $220,000 for it in an estate sale.
The home was built in 1929 by the architect/developer George Schley and Sons, a prominent Milwaukee firm that found many clients in the emerging North Shore of those days. Perce Schley (1891-1980) was the firm’s lead architect, designing over 1,600 homes over the course of a six decade career. Between 1924 and 1927 the firm built six speculative houses in the 2600 block of N. Lake Drive, and this structure also appears to have been built on spec just as the Great Depression loomed. Carlen Hatala, the city preservation officer, herself lives in a Schley home.
The Wasserman home was built for $21,000 and included a built-in garage, a novel feature of the day. The building is 38 feet wide and 76 feet deep and has 57,701 cubic feet of contents under roof. It is only three feet from the north lot line, and 18 feet from the south lot line, which portion is devoted to a driveway leading from N. Lake Drive to the Wassermans’ 460-square-foot garage. As with its neighbors, the home is set back 25 feet from the street. What with the house, the setbacks, the driveway, the garage, and a carport, there is not a lot of surplus land on the 60-foot by 191-foot lot, nor do the Wassermans attempt to outdo the neighbors when it comes to innovative landscaping. An old maple with issues, an arbor vitae and a couple of boxy yews complete the picture. Just water, mow and occasionally prune. A pole light sits at the end of the driveway, while its counterpart next door sports a bright red bow. In season, you can make out Lake Michigan across the street. The Wasserman home faces a deep ravine, and looks out upon some of the city’s finest mansions. As impressive as the Wasserman residence is with its fachwerk and Tudor detailing, it does not match the scale of some of its neighbors, as the assessor couldn’t help noting in 1990.
Only Third Owner
It appears the Wasserman family is only the third to own this 86-year old home. In 1930 it was listed as the residence of Carl G. Hayssen and his wife Dorothy. Hayssen was the secretary of the Sterling Motor Truck Co., and later president of the Bank of Commerce, 745 N. 4th St., now being remodeled into a hotel. From an old Sheboygan family with business ties to the Kohlers, Hayssen died at 59 in 1954, at which time he lived in Shorewood. Curiously, in 1935 the home was listed as being occupied by Charles M. Wynns and his wife Beebee, while Hayssen was shown as living on N. Frederick Ave. But, by 1940 Hayssen was back.
In 1950 the Lake Drive residence began its over half a century tenure as the home of a doctor when it was purchased by Dr. Gabriel Eugene Ceci and his wife Mary. Dr. Ceci paid $31,000. (Too bad Dr. Ceci hadn’t married Mrs. Wynns, who would have become “Beebee Ceci.”)
In 1967, Dr. Ceci was in the hospital when he needed an emergency tracheotomy, which was performed by Dr. John Maxwell, Jr., who just happened to be passing through. Maxwell was a prominent African American surgeon, and son of another one. “Had it not been for Dr. Maxwell, Dr. Ceci would have died in 1967,” his widow wrote from this home in a letter to the editor upon Maxwell’s untimely death in 1978. Maxwell had been stabbed 15 times in his Prospect Towers apartment after propositioning sex with a 21-year old male, who was later sentenced to 10 years for manslaughter. I was living in a lakefront mansion next door at the time, and remember the event well. There was little sympathy for gays back then, whether white, black, professional or murdered.
In 1964 the building inspector noted a 12-foot by 20-foot car port that had been attached to the rear of the dwelling, and ninety feet of fencing, six feet high, along the south and rear lot lines. Ceci was told to cut the fence down to four feet, and to get a permit for his carport — “Double Fee.” Ceci responded that the fence had been there since before he moved in, but paid the $3.00 permit fee, plus $3.00 penalty for his carport, which remains.
Dr. Ceci survived until 1976, and his widow continued to live in the home until her death in the early 1990’s. It was then rented by the estate until sold to the current owners.
The Assessor Takes a Look
Toward the end of her extended widowhood, Mrs. Ceci allowed the assessor to take a look at the interior of the property. The tour found the assessor at the height of his literary and computational powers.
“This is a quality built ‘English Tudor’ single family — The exterior is in very good cond’n — the interior is ‘tired’ and ‘drab’ + needs paint + renovation,” he wrote.
“Owner occupied for many decades. OLD wallpaper in most rooms.”
The assessor made his way to the living room, and was in for a shock. “Tudor style arched stone NFP in Liv. Rm. but ADORNED and surrounded by mirror tiles! (‘K-Mart’ $1.00 each.)” He practically had a fit.
“Basement: Old oil burner.
“Wine Cellar: Nothing much.
“This is a beautifully crafted + designed home — occupied by an elderly widow. A buyer would undoubtedly RE-DO the kitchen. … Good neighbors … Some of the best homes in the city nearby, wooded area directly across Lake Drive. … 2nd parcel from Shorewood line.”
The assessor, trained in practicality, got down to the nitty gritty. “Subject is a big, good, custom quality home but not on a par with the mansion-mansion types, i.e. 3435, 3445 N. Lake Drive.”
The assessor’s conclusion: “Assess $295,000 for 1990 — a $50,200 increase over 1989.”
The Marketing of Elmwood Subdivision
The 90-acre Elmwood Subdivision at the northeast corner of the City of Milwaukee was platted in 1915. Lots on Lake Drive were offered at prices ranging from $100 to $200 per front foot, meaning that the land under Wasserman’s current home would have sold for something between $6,000 and $12,000 at original list prices. However, since this prime lot remained undeveloped 14 years after the subdivision was platted, there is a chance that the property sold at a discount. Plus, we have seen that Schley, the developer, would buy lots in quantity for his speculative homes, and he may have received a break.
Elmwood demonstrates that real estate marketing a century ago could be a refined and sophisticated practice. Elmwood was pitched as the “most entrancing subdivision ever offered in Milwaukee and Shorewood.” It was the city’s “most exclusive residential district,” prospective purchasers were told. “It is protected — walled in, in fact, from all undesirable neighbors,” ads read. As prophecy, it is fairly accurate to this day.
The marketing for the project was done by the Chicago firm of Stavrum, Thompson and Bennett. The firm came up with a series of newspaper advertisements that “would run once a week in all the Milwaukee papers running opposite the Society page.” Ads would also run in a German-language paper, attempting to entice the wealthy Teutons to migrate to the East Side from their declining West Side redoubts. Five thousand four-color booklets were also sent to likely buyers — namely those with taxable incomes of over $3,000 per year, and those who were members of the most prominent social clubs.
“The prospect should be made to feel that when he bought a piece of property in “Elmwood,” he was attaining a very definite and desirable social status in the community,” wrote J. Jerome Finlay, who managed the service department for the advertising agency.
The ads were of a narrative nature, in which a happy purchaser enthuses about his new neighborhood. He and his wife motor out to Elmwood accompanied by a representative of the First Trust Co., its developer. The buyer had toured other new subdivisions, and found them wanting. Some (Wauwatosa?) required “a long ride through the poorer districts of the city, with consequent crowding and annoyance.” Another neighborhood, fine in other respects, “overlooked a sea of factories with their belching smoke,” which sounds like our wanderer strayed to the south side. The horror!
Upon seeing Elmwood, though, our buyer and his wife are hooked. “But such a wonderful place I thought would probably be beyond the means of anybody other than a Rockefeller,” he lamented. Of course he was wrong.
But still, there was one concern before the deal would be closed for our imaginary buyer.
“My wife, probably thinking about the servant problem, had one last question. ‘What about the streetcar line. Are there any nearby?’ she asked. The salesman pointed to Downer Avenue, where the streetcar guaranteed a 20 minute ride downtown ” through its highest class residential district.” That closed the sale.
[Story of the marketing of Elmwood Subdivision, 1916.]
A 2003 Visit to the Wasserman Residence
I was at the Wasserman residence in 2003 for a fundraiser, which I wrote up for Milwaukeeworld.com. [The complete article is now archived at Urban Milwaukee.]
… SHELDON’S SPREAD – Does Sheldon Wasserman live like a doctor who happens to be a legislator? Or a legislator who happens to be a doctor? His Lake Drive address is inconclusive, since it is an odd numbered one, but supporters were invited to see for themselves on December 9th when he held an open house fundraiser that drew about 50 people including realtor Jack H. Smith (a close pal of wife Wendy), Judge John Siefert, Fred Tabak, Sandra McSweeney, Jane Waldbaum and Danni Gendelman. The chow included a giant smoked salmon, fruit, pastries, two hot dishes and assorted cheese plates and other goodies. The beverages were limited to the soft versions of liquid, which tells us that Wasserman drinks like a doctor and not like a legislator.
The Rundown
- Owner: Sheldon A. Wasserman, Wendy J. Wasserman
- Location: Milwaukee
- Neighborhood: Downer Woods
- Subdivision: Elmwood
- Year Built: 1929
- Architect: George Schley & Sons
- Style: Tudor mini-mansion.
- Size: 3,862 s.f..
- Fireplaces: Three.
- Rec Room: Yes.
- Assessment: Land: Current location: 11,460 s.f. lot is assessed at $116,000 [$10.12/s.f.]. Improvements: $539,700 Total: $655,700. Current owner purchased property 11/06/1993 for $220,000.
- Taxes: $19,037.30 Paid In Full.
- Garbage Collection Route and Schedule: Route CP1-2A; Schedule Blue. Collection Day Monday.
- Polling Location: Plymouth Church, 2717 E. Hampshire Pl.
- Aldermanic District: 3rd, Ald. Nik Kovac
- County Supervisor District 3rd Gerry Broderick, soon will be Sheldon Wasserman.
- Walk Score: 41 out of 100. “Car Dependent.” It is on the edge of the city, deep into a residential neighborhood, but it is not that unwalkable. Lovely sidewalks, nice straight streets, pleasant parkland make the miles melt away.
- Transit Score: 56 out of 100. “Good Transit.”
How Milwaukee Is It? The residence is 4 miles from City Hall and 5 miles from the Court House.
Photo Gallery
Political Contributions Tracker
Displaying political contributions between people mentioned in this story. Learn more.
- July 22, 2019 - Nik Kovac received $100 from Sheldon Wasserman
House Confidential Database
| Name | City | Assessment | Walk Score | Year |
|---|---|---|---|---|
| Name | City | Assessment | Walk Score | Year |


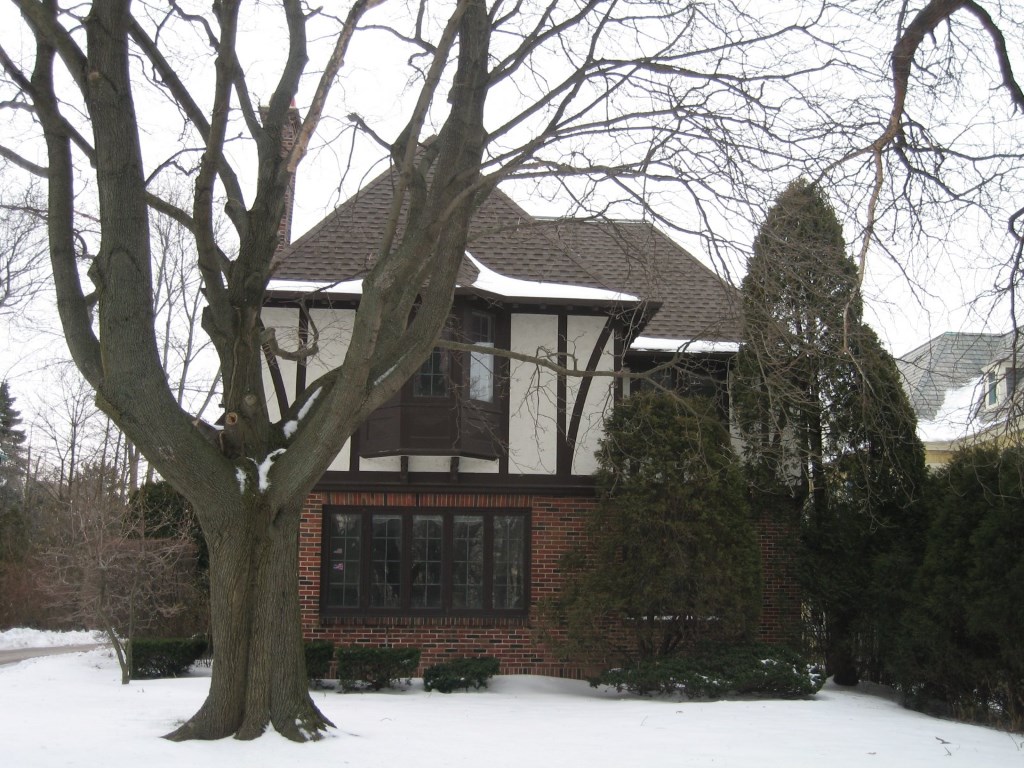
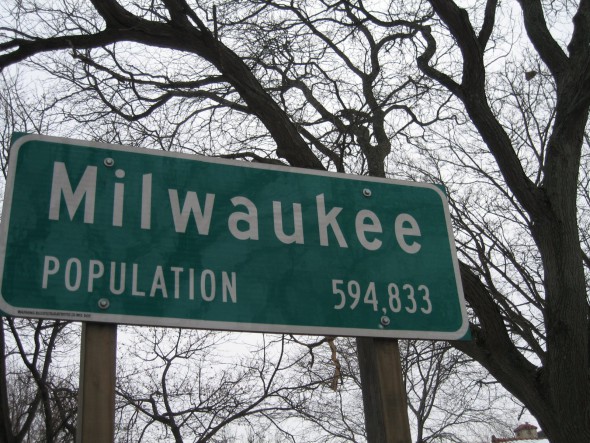
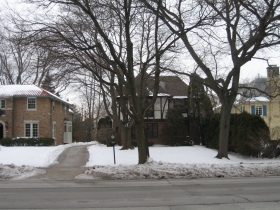
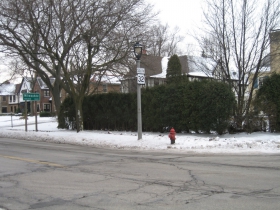
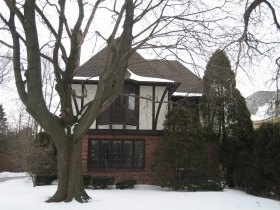
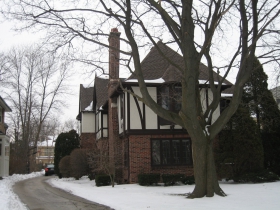
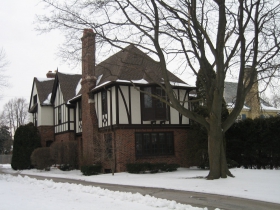
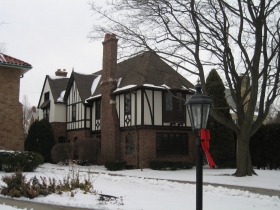










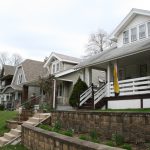




I loved having Dr. Wasserman as my State Representative, and look forward to his being on the County Board. He is an exceptionally competent individual in each of his professional roles, and he shows his caring for his constituents and the city and county in many ways. The quality of the County Board will markedly increase when he joins it.