Monica’s on Astor Replaced Former Bordello
It's a cozy, unique bar in building that goes back to 1850s. But about that racy history...
Although it is one of this bar-saturated city’s oldest and most densely populated neighborhoods, Yankee Hill is as puritanical as its namesake when it comes to taverns. Monica’s on Astor (just north of Juneau) is the only bar in this area just north of Downtown. All the other Yankee Hill liquor licenses, of which there are relatively few, belong to restaurant operations. Monica’s, on the other hand, sticks strictly to drinks, as do the Y-NOT II and Nick’s House, the two other taverns operated by members of the De Palma family.
It is not just its neighborhood that distinguishes this tavern from others. It is also one of the very few basement bars in the city, and the basement in which it is located is in one of the city’s few remaining pre-Civil War buildings.
The structure, of Federal Style, is brick veneer over frame construction. This type of architecture came to Milwaukee with the pioneers from New York and New England who gave the neighborhood its name. The side-by-side, three-story residences that were the original use of this building have long served other purposes since the building was constructed sometime in the 1850’s. (Research is light on this particular building compared to others in the neighborhood.) It was, however, an upper-middle class place located near blocks that gave us a Postmaster General (Henry Payne); a Congressman (Henry Reuss), and the only father-and-son Congressional Medal of Honor duo (General Arthur MacArthur and General Douglas MacArthur).
The early neighborhood was prized for its position on a bluff (Yankee Hill really is a hill), where the homes of the well-to-do were ventilated with fresh lake breezes and not the foul, stagnant, unhealthy air of the open sewer that was the Milwaukee River. This was an important concern in an era when hundreds would perish due to cholera in a single summer.
There was a downside to living 125 feet above the level of Lake Michigan in Juneau’s Town, though: you had to drill much deeper for water than if located in Kilbourn’s bog or Walker’s swamp. As a result, the desirable East Side attracted those who could afford to dig deep wells and to build solid Federal style houses on rather large, uncrowded lots. Despite its proximity to the city’s original settlement, Yankee Hill was considered a suburban era until the opening of the City of Milwaukee Water Works in 1872, which provided access to water regardless of the elevation of one’s home, and which put the local well drillers out of work.
In 1889 Thomas Mason took out a permit to add what is the rear, or east, wing, to this old building. At that time it still served as a residence, but innovations in building construction were soon to render old antebellum mansions inefficient and out-of-date. It was much easier, in the late 19th century, to outfit a new building with such newfangled inventions as toilets, electricity and central heat than it would be to update old mansions. People with money picked up and moved further north and east along the lakeshore. But what would follow for the old mansions?
From Mansions to Rooming Houses
By the 1930s many of the old homes like this building had been torn down and replaced by the large apartment buildings that are found in the area. The residents of these new structures, which ranged from utilitarian studio apartment buildings to grand residences like the Cudahy Tower, shared their neighborhood with a decided underclass of rooming house tenants living in what had been the old mansions.
By 1932 this home had already been carved up into a staggering 24 furnished rooms, owned and operated by Clifford H. Cholerton. His wife, Mary Cholerton, continued operating it as a rooming house for another 40 years, until this place finally found its calling as a tavern of sorts.
Although we tend to think of the East Side and Yankee Hill as prosperous areas, this was not necessarily the case a half-century ago.
In 1962 on N. Cass St. there were furnished rooms for rent at 753, 760, 761, 776, 777, 780, 785, 823 and 1415.
N. Marshall St. had furnished rooms at 797, 817, 819, 927, 1418, 1419, 1510 and 1511.
The furnished rooms of this home at 1228 N. Astor St. were joined by others at 1220, 1244, 1308, 1326 and 1339. The one at 1220 N. Astor, in a now-demolished building just to the south, was the Walther League Lutheran Girl’s Boarding House. Not all of the others had quite as respectable a pedigree. Today, the Petawa Residence one block to the north continues as a Catholic residence for college women and St. Catherine’s Residence, around the corner on E. Knapp St., offers housing for 157 women in apartments with shared baths and kitchen facilities. But for the most part, the Yankee Hill neighborhood has come a long way from its rooming house era.
This particular rooming house must have been quite vexing to the city inspector, and Mrs. Cholerton must have been quite a piece of work.
In 1954 the inspector paid a visit to the place and issued her an order to protect the basement ceiling, which was exposed lath. I mean really, one of those roustabouts from the rooming house upstairs could knock out the project in a couple of days.
In 1957 Mrs. Cholerton installed a gas furnace in the place (presumably replacing coal), but did nothing about that exposed ceiling. In 1958 the inspector issued his “SECOND AND FINAL NOTICE” about the unprotected ceiling, four years after the first.
Still, nothing was done. In March, 1959, the inspector sent a letter to Mrs. Cholerton telling her that a “reinspection discloses that nothing has been done relative to either of the items listed herein or in procuring the required building permit.”
Like the others, that letter went into the trash.
In October 1962, eight years after the unprotected ceiling came to the attention of the inspector, it still remained unrepaired. The inspector referred the matter to “the Industrial Commission of Wisconsin to commence prosecution or to take whatever other action they may deem advisable.” The referral was made in January, 1963.
At Last, A Bar
In 1971 a savior by the name of John E. Dieringer came to the rescue of the old building when he bought the place for a little over $14,000. He applied to keep the rooming house, then with 17 spaces, while his plans for the building were pending. Dieringer did not do his homework, and failed to realize there would be zoning problems running a public tavern here in a residential neighborhood, rooming houses or not.
In 1972 Dieringer made an application to occupy the premises “as a men’s social club including cocktail lounge and dining area.” The application was denied because “the use is not permitted in a residential district.” The Board of Zoning Appeals denied his appeal in June, 1972, but the Standards and Appeals Commission granted a two-year variance for the social club in October.
This was the beginning of the Electronic Businessman’s Club and of this building’s initial, troubled, use as a licensed establishment. This was quite a club, although it never posed any serious rivalry to its neighborhood competitors like the University Club, the Milwaukee Club, or the Women’s Club of Wisconsin, all of which had at least some semblance of selectivity.
Upstairs the south half had a library, lounge, office, pool room and restrooms. Yet another emergency exit connected it with the family room, general purpose room and master bedroom on the north half of the building. Shall we say the layout resembled that found in bordellos and leave it at that?
In 1974, with his variance expired, Dieringer reapplied to the city for permission to occupy the club for 100 members, and another two years use was granted.
In 1980, Dieringer applied for a permit to expand the building to the north half of the basement and to the second floor, and was denied.
Dieringer really tested his luck with the Zoning Appeals board by the early 1980s, when he changed the name of the club to Brownstone’s, and began admitting members of the public to his restaurant contrary to law.
“At least two signs on the building’s exterior advertise the enterprise, and evidence presented to the Board includes a restaurant review from the Milwaukee Journal, dated October 15, 1982, and a card given to Brownstones’ patrons.”
Dieringer wrote a letter to the city claiming all was a misunderstanding. He thought his liquor license gave him the right to operate “a respectable first class establishment. However, it will be no problem to accept the best of clientele as members as I have done in the past.”
This did not fool the assessor who wrote “the Board of ZA denied a variance for this property to be used as a public restaurant. It is to be operated as a private club only. In fact, the owner is circumventing this restriction and is open to the public.”
Dieringer wrote a letter to Ald. Kevin O’Connor trying to get a zoning change, saying, “As you know I have taken an old rooming house that would have been torn down due to code violations and invested over $300,000 in a first class dining establishment. This was all done in an orderly manner to provide the best of facilities for Milwaukee residents.” This was unsuccessful, and in 1983, the city ordered Brownstone’s to close.
In 1990, Jimmy Jennaro, who had been the front man for many restaurants, applied to run a place here, noting that the building had been vacant for more than 12 months, but that was cancelled. In 1991 a plan was advanced to run the building as a “small elegant of hotel,” by Cary D. Westley, but this was withdrawn.
Larry Stocks likewise cancelled plans to run a restaurant here in 1993. The building had been vacant three years. Finally, Helen Gaudiosi opened an art gallery here called “La Galleria Del Conte,” named after Ubaldo Gaudiosi, who styled himself the Count of Aversa.
In 1994 Serafino’s restaurant opened in the space now occupied by Monica’s, while the Cynthia Tilson Gallery moved in upstairs in 1997. In 1998 the Monica’s space took on a run as Christopher’s on Astor, which offered Sicilian food in the building’s intimate setting.
Finally, after another period of dormancy, Monica De Palma opened her bar in the basement in 2009 after much work.
Inside the Bar
The basement space at Monica’s has long seen its ceiling protected with a layer of lath and plaster. Old wooden beams still are visible, a product of the virgin forests of Wisconsin. The north wall shows foundation stones of limestone, with brick columns and walls visible throughout.
It is worth noting as you sip your beer, that nobody who was involved in the construction of this building was actually born in Milwaukee, or in Wisconsin for that matter, but had immigrated here, most likely from the east coast.
The entry is through cement stairs with an accessible ramp. Out front is a plaza that is used in good season. An awning provides a canopy. Take a moment to note the Gingko tree next door on the property of County Clare.
The tavern has no windows, due to its basement location. The entry corridor features a blackboard listing the specials of the day, which are numerous and changing. To your left as you enter is a box full of peanuts. Grab some, shuck them and throw the shells on the tile floor below. Ignore the sign that offers $2.00 Tijuana Sweet Heat shots. They sound dangerous. The north half of the room includes the bar, which is somewhat angled to maximize efficiency and minimize interference with the brick columns that hold the building up. Bar goers have a good view of each other, and of the television set that shows sporting events for the most part. The columns also come in handy if you want to hide behind them when your ex shows up. A Golden Tee golf game in the room is popular, and costs some players nearly as much as an actual country club membership.
There is a neon sign reading “Monica’s” and a supply room door emblazoned with stickers, including one that cautions, “If You are hearing crazy voices, then turn off Fox News.” Another informs us that “Democratic Women are the Life of the Party.” Other signs promote friendly competition like the Standard, Belair and other locations, as well as promoting WMSE, 91.7FM, the neighborhood radio station operated by the Milwaukee School of Engineering.
The south end of the room is deeper than the north, and includes a corner fireplace and a lounge that can only be described as “cozy.” That room contains sofas and a cocktail table, and is exceedingly domestic to the extent of including a shelf of board games, just like at the cabin up north. Ordinarily I need a sofa in a saloon like I need a trapeze in my kitchen, but these are very comfortable.
Beyond the lounge is a pool table with a red felt top and a rather level disposition.
There are tables along the walls and opera posters brightening things up. You might note some old De Palma family pictures on a wall. The general atmosphere here is chill and informal. A number of other regulars work in the service industry, and some also do shifts at the other De Palma family saloons.
Regulars at the other De Palma family saloons also frequent the place just to keep an eye on things, or to follow their favorite bartenders around town.
The tavern does draw a number of regulars from residents of the neighborhood, some of whom have nowhere else to go, it being Yankee Hill, which is an insular sort of place. Monica’s is also a gay-friendly place, no surprise as Yankee Hill has many gay residents.
Holiday Party Set
Monica’s will host its annual Holiday Party today, December 8th. It will feature much food and drink.
On Tap - Sponsored by Lakefront Brewery
- Monica's On Astor Special Brew [Sprecher]
- Guinness
- Hopalicious
- Sam Adams Lager
Photo Gallery
The Verdict
- Trade Name: Monica’s on Astor
- Location: 1228 N. Astor St., Milwaukee
- Neighborhood: Yankee Hill
- Subdivision: Eastman’s Subdivision
- Phone Number: (414) 765-9402
- Website: None Found
- Facebook: None Found
- Twitter: None Found
- Description: Subterranean tavern in very old Yankee Hill mansion
- Featured Drink: Let the blackboard specials at the front door be your guide.
- Capacity: 99
- Restrooms: Women’s Room, 2 stalls; Men’s Room 1 stall, 1 urinal.
- Year Established: 2009
- Year Building Constructed: Reliably said to date to 1850.
- Estimated Annual Rent: 2,766 square feet at $15.55/s.f.=$43,011 per annum according to City Assessor’s calculations. Property is assessed at $129,600 for the 7,200 square foot lot [$18.00/s.f.] and $642,400 for the 9,984-square-foot building for a total assessed valuation of $772,000. Estimated taxes based on Combined Property Tax Rate 2014 at $29.97 per $1,000 valuation equals $23,136.84 and are presumed paid in full. Tavern operator owns property through holding company. Operator purchased building 11/03/2014 for $510,000.
- Property Owner: Morris Properties, Monica DePalma Agent.
- Business Owner: M. De Palma LLC. Monica J. De Palma [D.O.B. 07/18/1978] Registered Agent. Owns 100% of business.
- Walk Score: 92 out of 100 “Walker’s Paradise.”
- Transit Score: 62 out of 100, “Good Transit.” A bit close to the lake to make the Walkscore gods happy.
- Games of Chance: Five “amusement” machines
- Games of Skill: A lovely pool table
-
Aldermanic District: 4 Bob Bauman
- Police District: 1
Hours of Operation
| Is Open? | Day | Open | Close | Expected Customers | Age Restriction |
|---|---|---|---|---|---|
| True | Sun | 6:00AM | 2:00AM | 100 | |
| True | Mon | 6:00AM | 2:00AM | 100 | |
| True | Tue | 6:00AM | 2:00AM | 100 | |
| True | Wed | 6:00AM | 2:00AM | 100 | |
| True | Thu | 6:00AM | 2:00AM | 100 | |
| True | Fri | 6:00AM | 2:30AM | 100 | |
| True | Sat | 6:00AM | 2:30AM | 100 |
Bar Exam
-
Lakefront Brewery’s New Riverwalk Patio
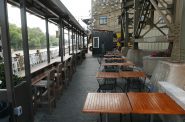 Jul 26th, 2023 by Michael Horne
Jul 26th, 2023 by Michael Horne
-
How Falcon Bowl Was Saved
 Jul 12th, 2023 by Michael Horne
Jul 12th, 2023 by Michael Horne
-
Clementines Evokes the New Bay View
 Sep 19th, 2022 by Michael Horne
Sep 19th, 2022 by Michael Horne


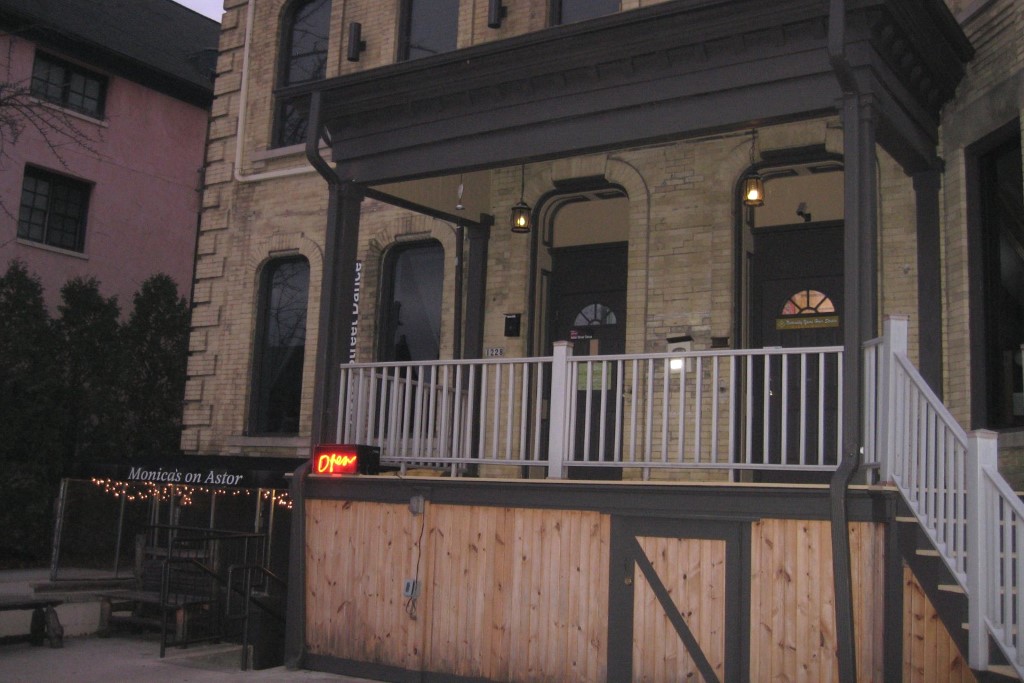
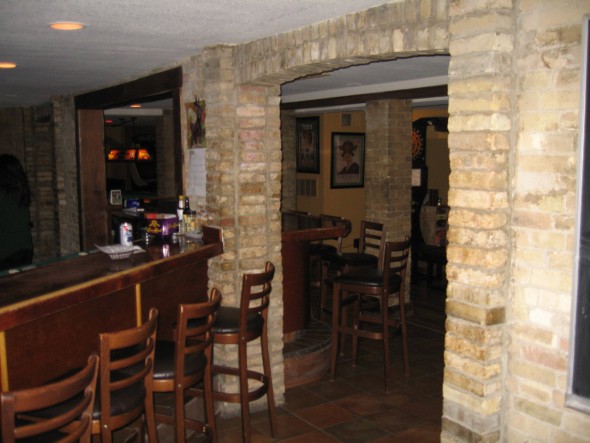

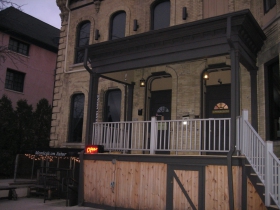


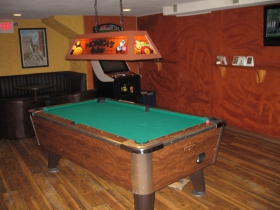

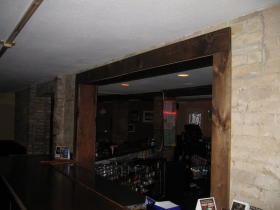




















A great neighborhood bar.
About that racy history… what about it?
Haven’t been to this basement bar yet, but now I long to visit! Thanks for the review and the research, Michael Horne!
Michael – I acknowledge this was a review about a bar and filed under architecture/real estate, but I was hoping for comment in the article about how the aesthetics of the multiple exterior renovations pan out in 2015.
While that building never had Milwaukee’s favorite 1930s-1960s urban upgrade — a single story retail space slapped on to the front — that makes the remnants of its rare period style sadly more apparent. It looks like it’s just one Home Depot renovation away from being a eyesore. But at least the building isn’t vacant. (from a long-time neighborhood resident)
Dear Matt — I did not write the head or the deck for this story, and I did not use the word “racy” in my account. I hope the story rests on its own merits, and I shall ask the headline and deck writing department to tone down the titillation, when none is intended. Now about those old days at the Electronic Businessmen’s Club …
Dear Gary — Your concerns about the aesthetics of the building are well-founded. The main problem in that line is the fenestration and the porch. The owners have spent money on building fundamentals. You will note that the cornice has been completely repainted this year, along with roof repair / replacement. It is to be hoped that more extensive and historically appropriate work will be done in the future as conditions and finances merit. The owners are aware of Historic Tax Credits, Facade Grants and other vehicles, but these require considerable matching investment, and these are tough times in the tavern business.
I have encountered photographs of the building from 1972 that clearly articulate the original windows and porch. The upper bay window was partially enclosed with that hideous textured wood by 1975, and the other windows replaced sometime later with the current editions. The building is remarkably fortunate in the fine condition of its details, including carved gargoyles. I think time and the marketplace will take care of this building.
I am the founder of Astor Street Studios, which has occupied the first floor in the north half of 1228 N Astor St since 2010. My business partner and the current owner of the studios, CJ, did extensive research on the building at Milwaukee’s Central Library. City records show that the building was erected in 1850.
Thanks for writing such an informative article! I was fascinated by the info on the history Yankee Hill.