The Mackie Building’s Major Renovation
135-year-old building will be beautified and renovated to create 26 apartments, and a proposal for a modernistic "Mackie Building South" could connect to it.
135-year-old building will be beautified and renovated to create 26 apartments, and a proposal for a modernistic "Mackie Building South" could connect to it. Back to the full article.


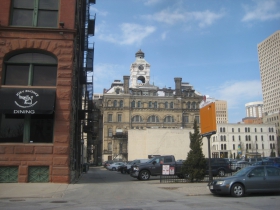
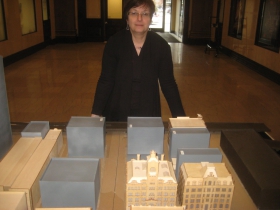
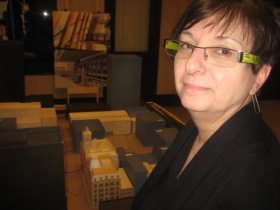
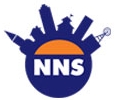
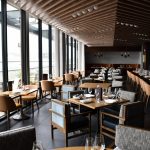








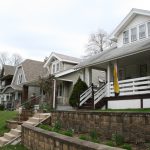




Intriguing. I always felt the Mackie Building was a tremendously under-valued architectural asset that could serve as the anchor for new development. This could also go a long way towards remedying the “no man’s land” between the Third Ward, 794, and Downtown.
In the age of 3D printers and computer aided design, we can do better. Is a revised classicism reflecting the late 19th and early 20th century flair beyond our collective thinking? Does 21st century need to reflect steel and glass, or can we not create complex and interesting form using terracotta and steel as the great Chicago architects did? I would suggest looking at the designs of Louis Sullivan for inspiration. http://en.wikipedia.org/wiki/Louis_Sullivan
So this is going where all those awful surface lots are? Yes please, get rid of those asap.
Just to clarify, is the proposed “Mackie South” building an actual proposal that they’re working to get built or is it more of a conceptual idea of what COULD go there in the future?
@AG It is our understanding this is a real project that they are working on.
Thanks Dave! Exciting stuff, it’s a fun design that’s quite different from anything else within a couple blocks.
@AG As noted in the story, the construction of a new South building is essential to the rehabilitation of the Mackie building, which lacks adequate interior staircases for fire safety reasons. The new building’s staircases will also supplement the existing building’s. Likewise, the huge Grain Exchange Room has only one entrance, and it would gain additional emergency egress.
What an area of immense potential, and what a great project bridging The Third Ward to the Downtown. Now to address creating inviting and hospitable well lit pedestrian evirionments beneath all the freeway overpasses. Chicago is hanging neon lighting beneath the Els, and Prague has great street car stations beneath highways. Expand the Clybourn commercial corridor concept from the Lake to the River to Marquette. Close the sore that is the dead blocks beneath the freeway. I love the idea of design innovation and energy efficient new buildings that could give a new front to the city as one enters by car or train. Fill in the blocks from the Grand Ave to Third Ward, in a similar manner with combinations of commercial, residential or office, also. It is all waiting to be done and needs to be.
I hope are leaders and developers and planners are taking this seriously. Good Job.
Can somebody call the grounds staff to remove the confetti that got caught during last night’s wind?