MSOE Students Present Design Ideas for the Marcus Center Garage Site
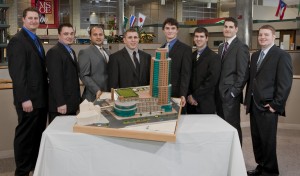
AGI Team Members: Mike Ingo (CM/PM), Matt Koski (CM), Saif Islam (CM), Brian Harley (ST), Nick Kerchner (ST), Jeremy Matthews (ST), Rock Ridolfi (EV), Eran Moses (EE), Adam Wetzel (EE) Team photos courtesy of MSOE
Despite work on the Marcus Center parking garage this past summer, there are still ambitious to redevelop the site in the near future. The repairs were done in an effort to keep the garage open until 2013, at which time a decision will be made to redevelop the site or be forced to do extension repairs. The intent of the redevelopment project is to allow the Marcus Center to capture income from the new development and move completely off of Milwaukee County’s budget, eventually creating tax revenue. In a sign that the redevelopment effort is still ongoing the Marcus Center engaged one of MSOE’s senior design studios to propose several conceptual designs for the project.
The teams were made up of mix of architectural engineers and construction managers required to accomplish a building of this scale. Over the course of sixteen weeks, the three teams worked as if Marcus Center was an actual client to produce a final proposal. Below you can see each teams design, these are conceptual ideas of how the Marcus Center can build out this location and connect this key site between Water St. and the riverwalk. Efforts like this help to keep pushing for a highest and best use of this site. Certainly, each design has its strengths and weaknesses but each attempted to address the complexity of the project.
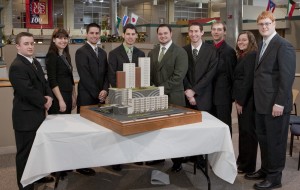
CPC Team Members: Adam Koch (CM/PM), Katerina Eksler (CM), Dan LoBello (CM), Michael Norris (ST), Mike Zeeck (ST), Nathan Schwebke (EV), Mitchell Setterman (EV), Kathleen Hines (EE), Shawn Campbell (EE)
The project requirements included a 1,200 stall parking garage, a green roof, a focal point banquet and meeting place, LEED certification, and a mix of uses to generate various income streams and create various activities on the site. Each of the three teams took a slightly different spin on the project, though a common thread was an attempt to screen the large parking garage, by wrapping it with other uses, or using artistic design to spruce up the structure. It was clear the size of the required parking structure clearly impacted the overall design of each project, partly by restricting the size of other functions in the development.
One team, CPC, brought a practical design that lent itself to multiple phases of construction. Along Water St. the retail/office building attempted to address the human scale, though the exposed garage detracted from this design feature. A small public space was also created along State Street that would sit in front of a restaurant.
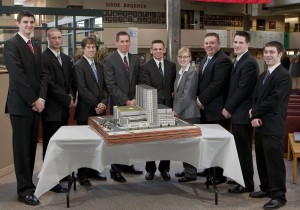
QUIM Team Members: John Marschke (CM), Adam Messing (CM), Josh Anderson (CM/PM), Ryan Kaplanek (ST), Brian Harley (ST), Alicia Garton (EV), Bobby Fischer (EV), Dan Wayer (EE), Gary Cook (EE)
The team QUIM had a unique design with the residential portion cutting through the building and terminating the vista looking east on Highland Street. The first floor along Water Street did need to improve its connection to the public space along the street.
The team of AGI addressed the pedestrian scale by utilizing a step-back design which seemed to be effective at matching the scale of existing buildings. To screen the large garage they used metal screening and artistic notes, this was very creative but the shear size of one of the garage elevations was to large even for this clever solution.
All of the projects faced the huge obstacle of a 1,200 space parking garage, which is often an issue that detracts from the architecture of a building. Each team successfully attempted to address it on some level.
Partnerships such as this effort between MSOE and the Marcus Center offer a good example of how our local universities can play role in the future of our city.
- AGI Exterior Model
- AGI Urban Model
- AGI Team Members: Mike Ingo (CM/PM), Matt Koski (CM), Saif Islam (CM), Brian Harley (ST), Nick Kerchner (ST), Jeremy Matthews (ST), Rock Ridolfi (EV), Eran Moses (EE), Adam Wetzel (EE)
- CPC Exterior Model
- CPC Urban Model
- CPC Team Members: Adam Koch (CM/PM), Katerina Eksler (CM), Dan LoBello (CM), Michael Norris (ST), Mike Zeeck (ST), Nathan Schwebke (EV), Mitchell Setterman (EV), Kathleen Hines (EE), Shawn Campbell (EE)
- QUIM Exterior Model
- QUIM Urban Model
- QUIM Team Members: John Marschke (CM), Adam Messing (CM), Josh Anderson (CM/PM), Ryan Kaplanek (ST), Brian Harley (ST), Alicia Garton (EV), Bobby Fischer (EV), Dan Wayer (EE), Gary Cook (EE)
Team photos courtesy of MSOE

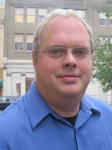
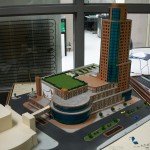


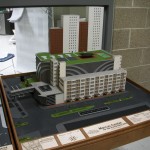
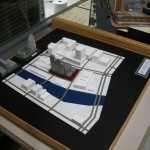
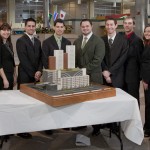
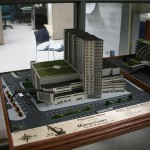

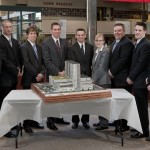
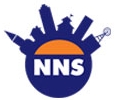
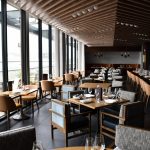
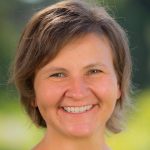
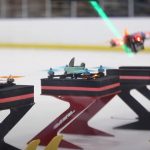
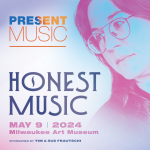




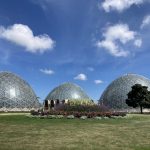
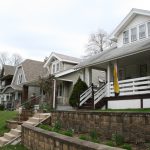

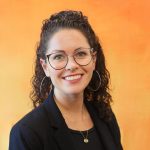


One thought on “MSOE Students Present Design Ideas for the Marcus Center Garage Site”