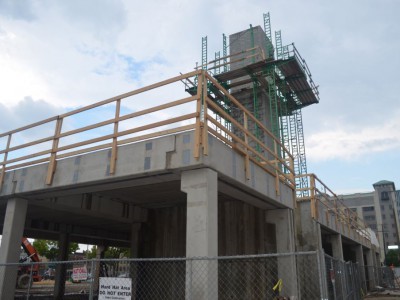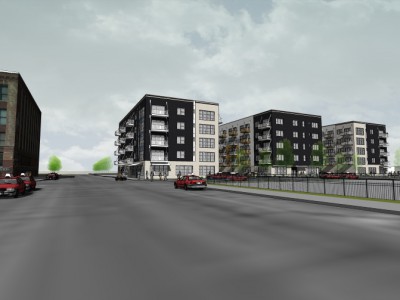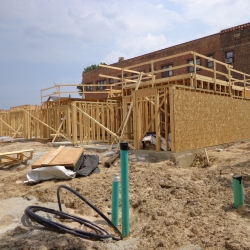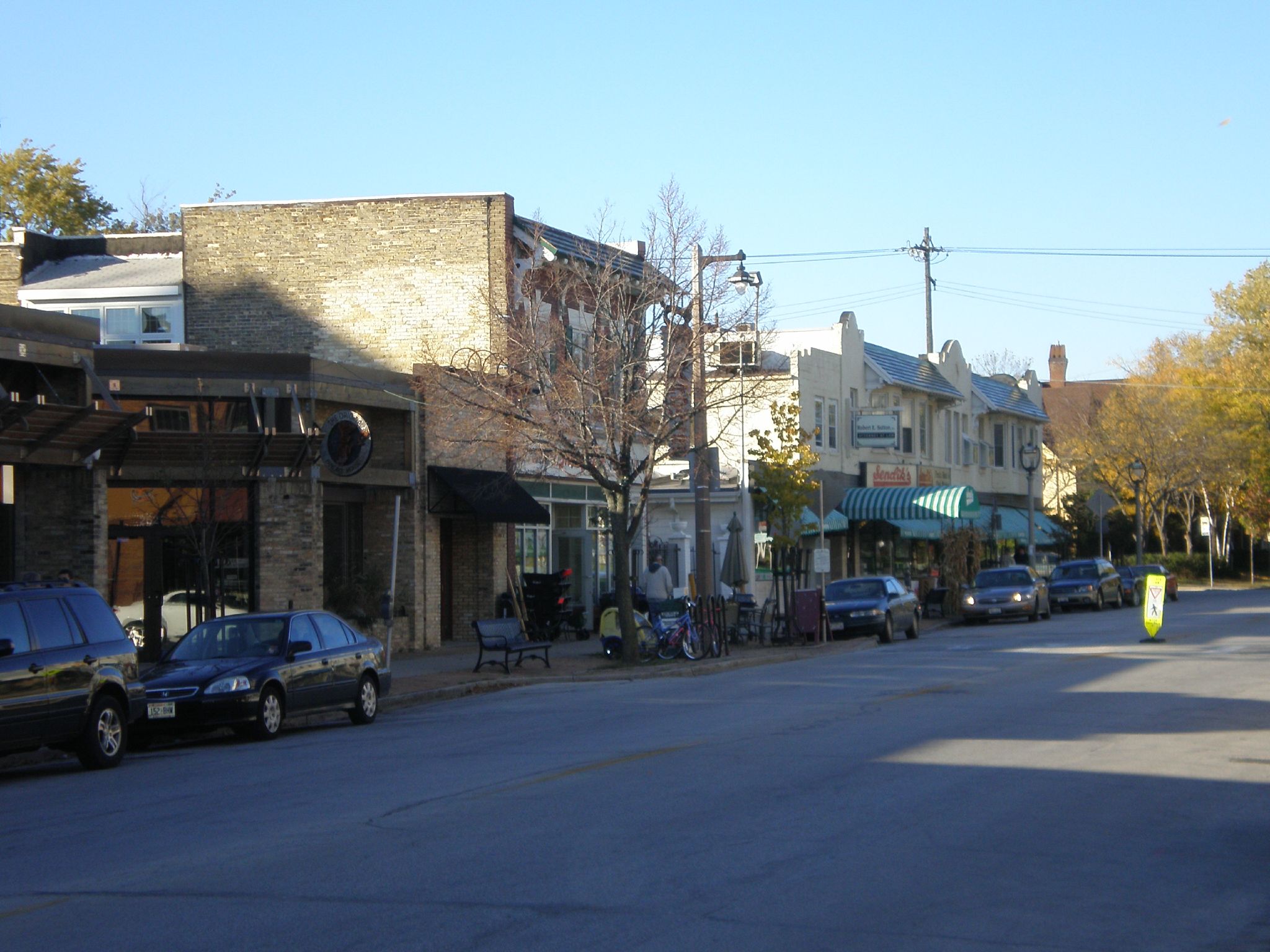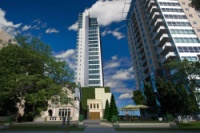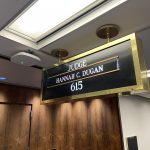Kindness Architecture
517 E. Menomonee St., Milwaukee, WI 53202
Related Articles - Page 3
Walker’s Point Apartments Begin To Rise
The first of three new apartment buildings is under construction in Walker's Point.
Aug 14th, 2015 by Jack FennimoreRenaissance on S. 2nd Street
Three five-story apartment buildings are planned for 2nd and Washington. Credit goes to the planned streetcar and design modifications to narrow the street.
Apr 22nd, 2015 by Dave Reid31 New Riverwest Townhomes
Construction has begun on Humboldt Blvd. units slated for completion by late fall.
Jul 12th, 2013 by Dave ReidDowner Avenue Development Project Heats Up Again
This past Monday night a public meeting was held to discuss possible streetscape improvements to Downer Avenue.
May 6th, 2009 by Dave ReidZoning Committee Approves 26-Story Tower
The only item on this meeting's agenda was a request from New Land Enterprise for a change in zoning from RM7 to Detailed Planned Development which would facilitate the construction of a 26-story condominium tower on the Goll Mansion property.
Sep 30th, 2008 by Dave ReidCombined Committee Approves 26-story Tower
This meeting was the much anticipated combined City Plan Commission ("CPC") and Historic Preservation Commission ("HPC") meeting regarding New Land Enterprises' development proposal for the Goll Mansion site.
Sep 16th, 2008 by Dave ReidCity Plan Commission Approves Downer Avenue Plan
The first item on the agenda, Resolution 070963, was the heavily debated Downer Avenue Redevelopment Phase II project. The resolution would recommend a change of zoning from General Planned Development to Detailed Planned Development and include a 7-story hotel, an 11-story residential tower, 5 town homes, and a 4-story addition to the Mulkhern building. Architect Scott Kindness indicated that the Chancery building currently retains only about 50% of its original facade and that they “plan on taking down the entire building to allow this to happen” but that they will “rebuild the 1936 version of the Chancery building”. Clearly he was referring to rebuilding the facade along the first two floors as they will add additional floors with a setback allowing the street level massing to appear similar to its original design. He also indicated the project will most likely break ground in the Spring of 2009 as both pre-sales for the condominiums and finding the operator for the hotel will take time and are dependent on approvals. Architect Matt Rinka explained that the redevelopment of the Mulkhern building would include the 4-story addition, demolishing the drive through and ramp, creation of an urban garden, and will convert the existing upper floor to medical uses. Despite multiple iterations, and numerous meetings opposition to this change in zoning was brought by local community members who have fought this project from its beginning. Alderman Michael D’Amato pointed out that that “the use is consistent with the General Planned Development, the height is consistent with the General Planned Development, and the massing is consistent with the General Planned Development” further he indicated the plan is simply receiving opposition from the same neighborhood members who opposed this project from the beginning indicating that taking further input was just a delaying tactic and at this point served no purpose. He appealed to the commission that “the anchors on Downer Avenue are dying” and that “I hope you will finally allow progress on Downer Avenue.” The Commission took his advice and recommended it for approval with the conditions that the developer works to shorten the balcony and continues to work with staff on improvements. Another item of particular interest, Resolution 071292, pitted groups of citizens with positive intentions against each other. Specifically groups representing low income housing for the homeless and mentally ill ran into opposition from green and bicyclist enthusiasts due to the site location. The property in question was a city owned lot near the Kinnickinnic River that various groups had been planning to use for bike trails and green space. Alderman Tony Zielinski appeared upset over the proposed use of land and went on to say “we are setting a dangerous precedent by developing our green space”. The commission listened to his advice and held the resolution asking the Department of City Development to work with the developer to look for another site or improve the facility’s design to work better with the trail.
Feb 12th, 2008 by Dave ReidContentious Downer Ave. Parking Garage Rises
New Land Enterprises‘ $55 million Downer Ave. development project is going up quickly despite pending legal action. The first phase consists of a parking garage, designed by Scott Kindness of Workshop Architects, that includes first floor retail and has undergone numerous redesigns in an attempt to better fit the neighborhood. Despite the changes some neighbors felt these concessions didn’t go far enough and filed a lawsuit against the City of Milwaukee and DAPL LLC seeking to stop construction . The results of today’s hearing is unknown at press time but it is seems New Land Enterprises and the City of Milwaukee believe this case will be dismissed as development has moved ahead at a brisk pace. Despite the contentious nature of the project the overall goal of adding density and new business to the Downer Ave. district should have the long run impact of bringing vibrancy and business back to this urban commercial district. UPDATE A second hearing will be held on 2/1/2008. Additionally the judge felt there was some wrong doing on the City’s part though as of yet didn’t issue an injunction that would of stopped construction. More details can be found in the jsonline article. Related Links Historic Preservation Commission Meeting – Monday, May 14, 2007 Resolution 061440
Jan 16th, 2008 by Dave Reid
