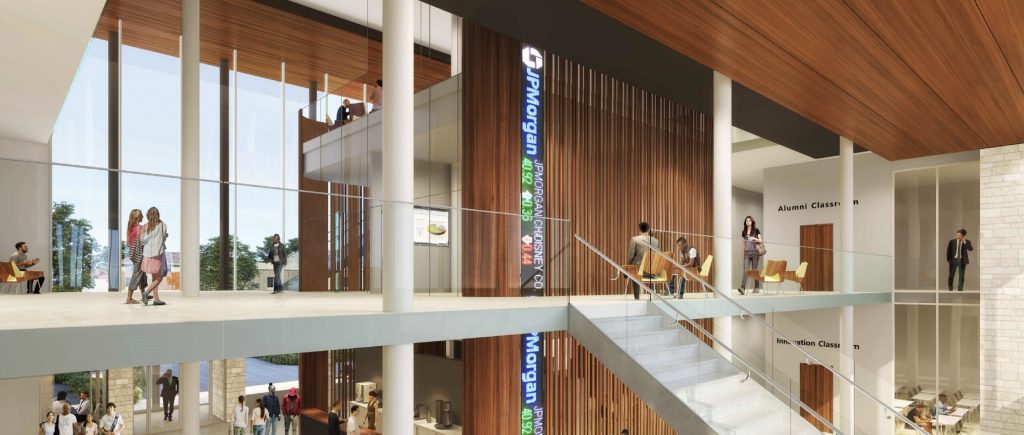Carroll University Launches $52 Million Construction Plan
The liberal arts school in Waukesha is anticipating record enrollment this year

Artist rendering of the upcoming Sullivan School of Business, Engineering and Technology building. Photo courtesy Carroll University
Carroll University is preparing for projected record enrollment this school year with a more than $50 million facilities plan for its Waukesha campus.
Starting this month and continuing through July 2030, Carroll will sell or repurpose several underutilized buildings and begin three new projects.
“This ambitious plan will not only reshape our campus – it will shape the future of our region,” President Cindy Gnadinger said in a statement. “We’ve been serving this community for 180 years, and this bold vision ensures we will continue to do so for generations to come.”
While many campuses across the state and nation have struggled with declining enrollment and deficits, the university has maintained growth and financial health, according to a statement from the school.
Enrollment in the 2024-25 school year was 3,138 students, including 2,444 full-time undergraduate students, according to Carroll’s website.
In 2022, Carroll purchased two buildings from the School District of Waukesha — Randall STEM Elementary School and the Lindholm Administrative Building — to expand academic programs and student services.
Under the $52.2 million facilities plan, Randall School will be renovated to house the university’s College of Health Sciences.
The renovation will enhance the school’s Therapeutic Abilities Clinic and Carroll University Rehabilitative Exercise Clinic. Both clinics provide no-cost health care to community members, with services supervised by students.
According to the U.S. Department of Labor Statistics, the registered nursing workforce is expected to grow from 3.1 million in 2022 to 3.3 million in 2032, with 193,100 projected openings for RNs each year.
Overall employment in health care occupations, such as physician assistants, is anticipated to grow much faster than the average through 2033, with approximately 1.9 million new openings each year.
“As demand for health care workers surges both nationally and in Wisconsin, Carroll is stepping up to meet the moment,” Tom Pahnke, dean of the College of Health Sciences, said in a statement. “This renovation will allow us to train more professionals while directly supporting the health and well-being of our neighbors.”
A new business school and an expanded sports field are planned
The project also includes a new $32 million home for the Sullivan School of Business, Engineering and Technology. It will be designed as a “cross-disciplinary hub,” that brings together business, computer science, aviation science and drone technology, AI, and new engineering programs, according to the university.
Tim Sullivan, who led Bucyrus International for 35 years and now serves as dean of the business and technology school, said workforce needs are evolving.
“Even beyond technical skills, companies need graduates who can think critically, communicate effectively and lead with confidence and ethics,” Sullivan said.
The final piece of the plan is the expansion and renovation of the Vale Male Field House.
Originally built in 1969 for just 300 athletes, the field house will soon feature more competition and practice space, as well as an expanded hall of fame hallway.
“Carroll University is expanding and revitalizing the Van Male Field House to meet the growing needs of our students, athletes, and the greater Waukesha community,” Gnadinger said. “This transformation will create a modern, inclusive environment for wellness, recreation, and athletic excellence.”
Carroll University launches 5-year, $52M construction plan was originally published by Wisconsin Public Radio.
If you think stories like this are important, become a member of Urban Milwaukee and help support real, independent journalism. Plus you get some cool added benefits.





















FYI – There is a typo on the first mention of “Van Male Field House.” It’s correct two sentences later.
“The final piece of the plan is the expansion and renovation of the Vale Male Field House.”